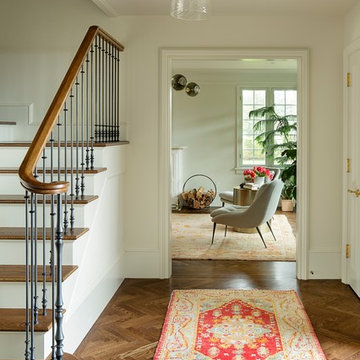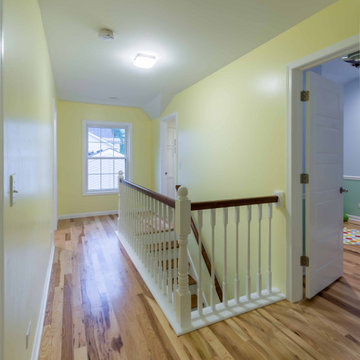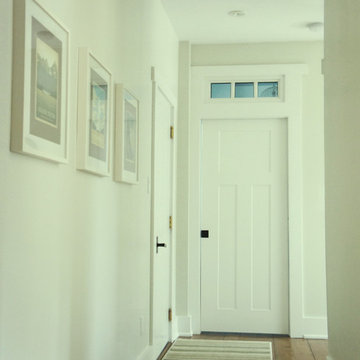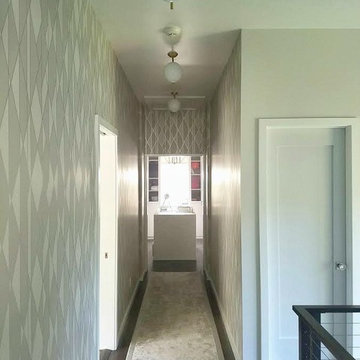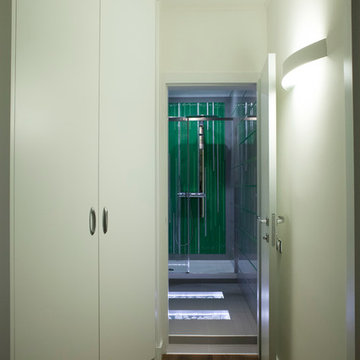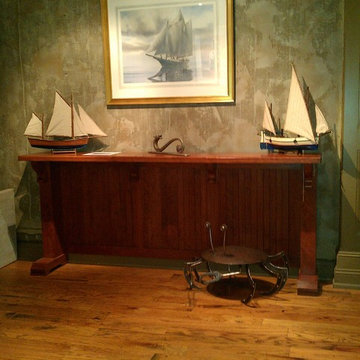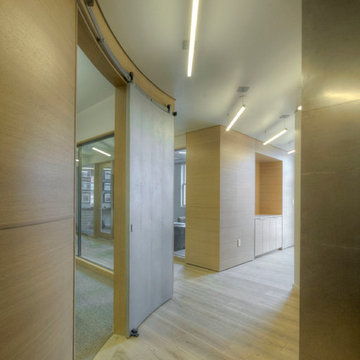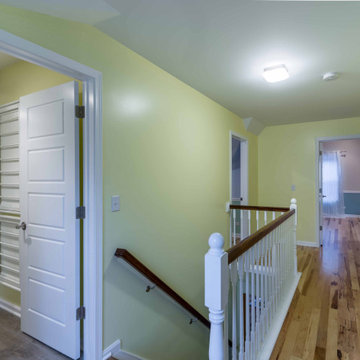高級な中くらいな緑色の廊下 (無垢フローリング) の写真
絞り込み:
資材コスト
並び替え:今日の人気順
写真 1〜20 枚目(全 20 枚)
1/5
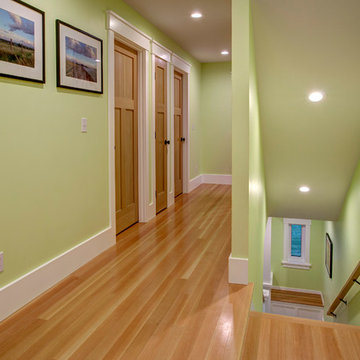
White baseboards and trim continue upstairs to unite the whole house. Architectural design by Board & Vellum. Photo by John G. Wilbanks.
シアトルにある高級な中くらいなカントリー風のおしゃれな廊下 (緑の壁、無垢フローリング) の写真
シアトルにある高級な中くらいなカントリー風のおしゃれな廊下 (緑の壁、無垢フローリング) の写真
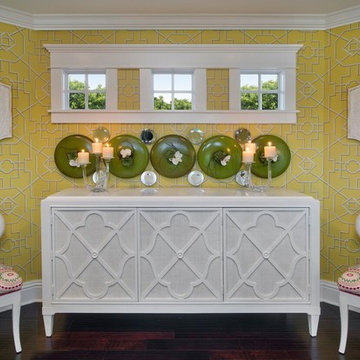
Located on the Second Floor is a quaint spot in the long hallway to sit and relax for a moment and enjoy the view of the Guest Bedrooms and built-ins. Adorned with colorful Glass plates and crystal glass candleholders this adorable storage console accents the patterned wallpaper nicely
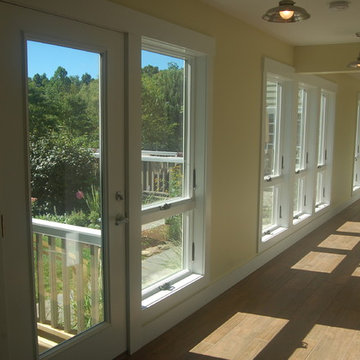
Connecting Hallway from existing house to new rear entry, bedrooms, mud room, garage & pottery studio.
ニューヨークにある高級な中くらいなコンテンポラリースタイルのおしゃれな廊下 (黄色い壁、無垢フローリング) の写真
ニューヨークにある高級な中くらいなコンテンポラリースタイルのおしゃれな廊下 (黄色い壁、無垢フローリング) の写真
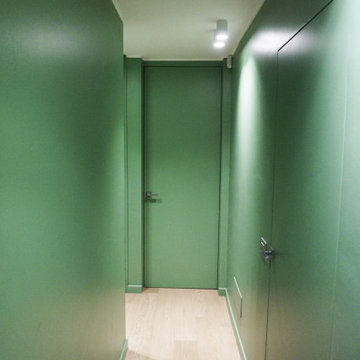
corridoio di distribuzione alla zona notte con porte filo muro e colorazione verde con specchio
ミラノにある高級な中くらいなコンテンポラリースタイルのおしゃれな廊下 (緑の壁、無垢フローリング、黄色い床) の写真
ミラノにある高級な中くらいなコンテンポラリースタイルのおしゃれな廊下 (緑の壁、無垢フローリング、黄色い床) の写真
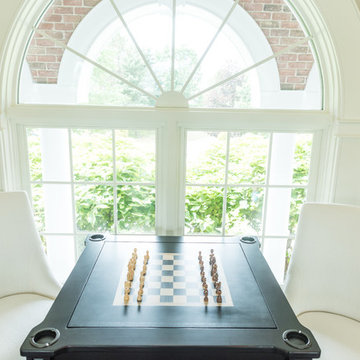
This project was a major renovation in collaboration with Payne & Payne Builders and Peninsula Architects. The dated home was taken down to the studs, reimagined, reconstructed and completely furnished for modern-day family life. A neutral paint scheme complemented the open plan. Clean lined cabinet hardware with accented details like glass and contrasting finishes added depth. No detail was spared with attention to well scaled furnishings, wall coverings, light fixtures, art, accessories and custom window treatments throughout the home. The goal was to create the casual, comfortable home our clients craved while honoring the scale and architecture of the home.
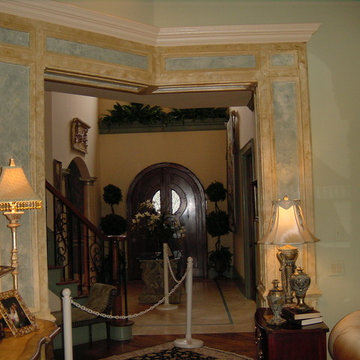
Adrian Cutchshaw
アトランタにある高級な中くらいなシャビーシック調のおしゃれな廊下 (白い壁、無垢フローリング) の写真
アトランタにある高級な中くらいなシャビーシック調のおしゃれな廊下 (白い壁、無垢フローリング) の写真
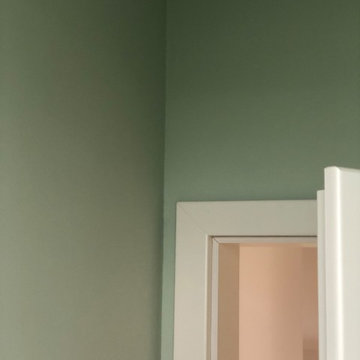
Eingangsdiele mit Glattvlies beklebt und in mittel-grün gestrichen, alle Türen und Türblätter in weiß gestrichen, Decke auch mit Glattvlies beklebt und weiß gestrichen
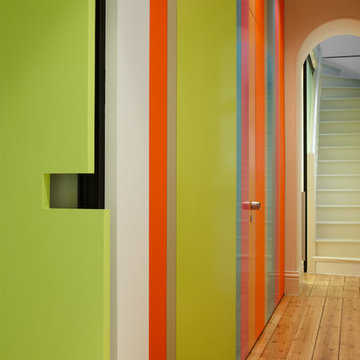
New bathrooms were located in place of the original 'shoe-box' rooms on the upper levels at the rear of the house. The bathrooms and separate powder rooms are concealed behind secret doors in brightly paneled walls. The colours are intended to be changed over the years like a living canvas.
Photography by Dianna Snape.
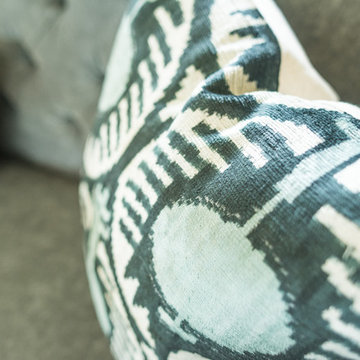
This project was a major renovation in collaboration with Payne & Payne Builders and Peninsula Architects. The dated home was taken down to the studs, reimagined, reconstructed and completely furnished for modern-day family life. A neutral paint scheme complemented the open plan. Clean lined cabinet hardware with accented details like glass and contrasting finishes added depth. No detail was spared with attention to well scaled furnishings, wall coverings, light fixtures, art, accessories and custom window treatments throughout the home. The goal was to create the casual, comfortable home our clients craved while honoring the scale and architecture of the home.
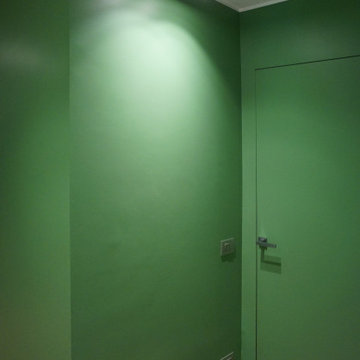
corridoio di distribuzione alla zona notte con porte filo muro e colorazione verde con specchio
ミラノにある高級な中くらいなコンテンポラリースタイルのおしゃれな廊下 (緑の壁、無垢フローリング、黄色い床) の写真
ミラノにある高級な中くらいなコンテンポラリースタイルのおしゃれな廊下 (緑の壁、無垢フローリング、黄色い床) の写真
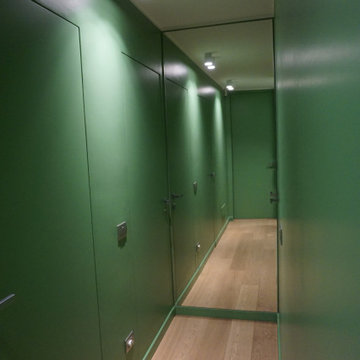
corridoio di distribuzione alla zona notte con porte filo muro e colorazione verde con specchio
ミラノにある高級な中くらいなコンテンポラリースタイルのおしゃれな廊下 (緑の壁、無垢フローリング、黄色い床) の写真
ミラノにある高級な中くらいなコンテンポラリースタイルのおしゃれな廊下 (緑の壁、無垢フローリング、黄色い床) の写真
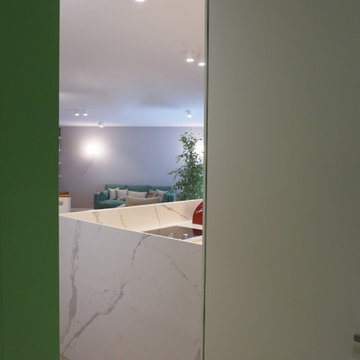
passaggio tra zona giorno e notte. Corridoio color verde
ミラノにある高級な中くらいなコンテンポラリースタイルのおしゃれな廊下 (緑の壁、無垢フローリング、黄色い床) の写真
ミラノにある高級な中くらいなコンテンポラリースタイルのおしゃれな廊下 (緑の壁、無垢フローリング、黄色い床) の写真
高級な中くらいな緑色の廊下 (無垢フローリング) の写真
1
