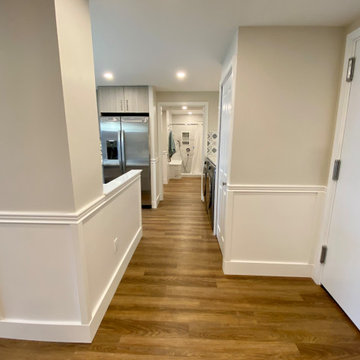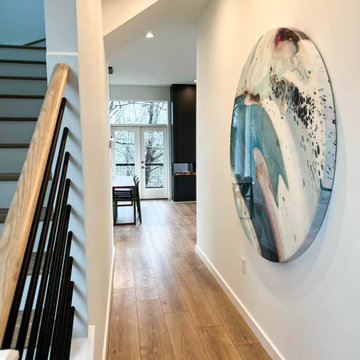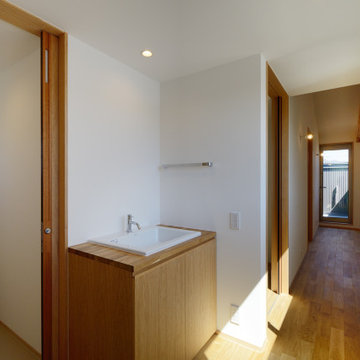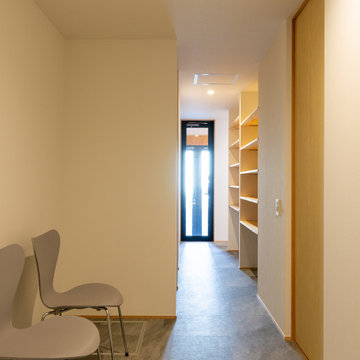高級な廊下 (白い天井、クッションフロア) の写真
絞り込み:
資材コスト
並び替え:今日の人気順
写真 1〜6 枚目(全 6 枚)
1/4

Remodeled hallway is flanked by new custom storage and display units.
サンフランシスコにある高級な中くらいなモダンスタイルのおしゃれな廊下 (茶色い壁、クッションフロア、茶色い床、板張り壁、白い天井) の写真
サンフランシスコにある高級な中くらいなモダンスタイルのおしゃれな廊下 (茶色い壁、クッションフロア、茶色い床、板張り壁、白い天井) の写真

The hallway provides easy access to the kitchen, the laundry area and then directly into the Master Bath. The Master Bath is separated from the rest of the space with a pocket door, which provides for privacy without taking up space like a traditional door.

Situated in the elegant Olivette Agrihood of Asheville, NC, this breathtaking modern design has views of the French Broad River and Appalachian mountains beyond. With a minimum carbon footprint, this green home has everything you could want in a mountain dream home.
-
-
This modern entryway draws you into the main living space with amazing local art.

2階廊下の一角に設けた家族用のトイレ。手洗いを兼ねた造作の洗面台を外に設けました。家族が利用しやすく、1階の吹抜けから比較的見えにくいポジションに配置しています。
他の地域にある高級な中くらいなアジアンスタイルのおしゃれな廊下 (白い壁、クッションフロア、ベージュの床、クロスの天井、壁紙、白い天井) の写真
他の地域にある高級な中くらいなアジアンスタイルのおしゃれな廊下 (白い壁、クッションフロア、ベージュの床、クロスの天井、壁紙、白い天井) の写真

Remodeled hallway is flanked by new storage and display units
サンフランシスコにある高級な中くらいなモダンスタイルのおしゃれな廊下 (茶色い壁、クッションフロア、茶色い床、三角天井、板張り壁、白い天井) の写真
サンフランシスコにある高級な中くらいなモダンスタイルのおしゃれな廊下 (茶色い壁、クッションフロア、茶色い床、三角天井、板張り壁、白い天井) の写真

キッチン奥から続くバックヤード。収納を多く設け、水廻りと2階への階段、ホビースペースへと繋がるプライベートな空間です。リビング廻りをすっきりとさせるための季節物の収納や、ファミリークローゼットも兼ねる収納空間です。
他の地域にある高級な中くらいなモダンスタイルのおしゃれな廊下 (白い壁、クッションフロア、グレーの床、クロスの天井、壁紙、白い天井) の写真
他の地域にある高級な中くらいなモダンスタイルのおしゃれな廊下 (白い壁、クッションフロア、グレーの床、クロスの天井、壁紙、白い天井) の写真
高級な廊下 (白い天井、クッションフロア) の写真
1