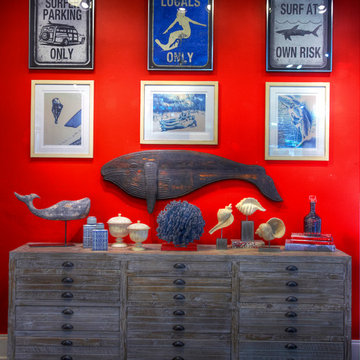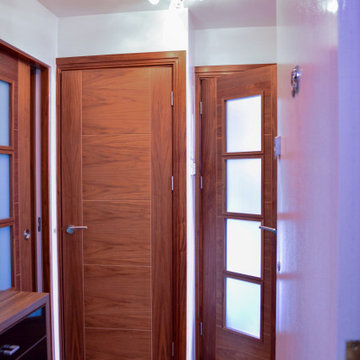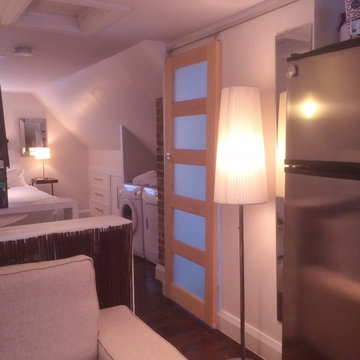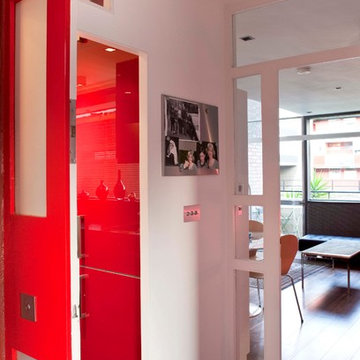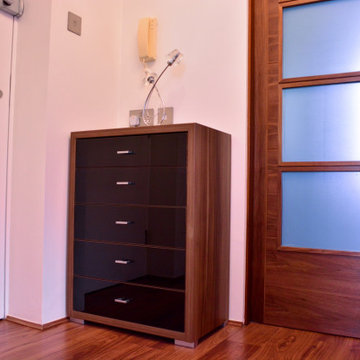高級な、ラグジュアリーな小さな赤い廊下の写真
絞り込み:
資材コスト
並び替え:今日の人気順
写真 1〜16 枚目(全 16 枚)
1/5
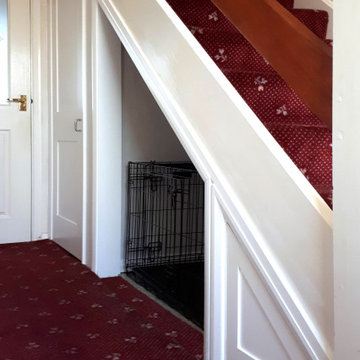
A customer asked me to rearrange space under their stairs. Their low existing door was to be heightened and a new, bespoke door manufactured, an open space to be used for a pet area and a small door made to give access to a small area that was left. The masonary wall was removed and replaced with studwork and sheets of painted mdf. Each of the three areas had a perimeter of architrave.
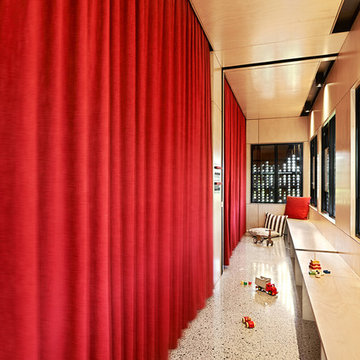
Curtains drawn across the interior. Photography by Emma Cross
メルボルンにある高級な小さなモダンスタイルのおしゃれな廊下 (ベージュの壁、コンクリートの床) の写真
メルボルンにある高級な小さなモダンスタイルのおしゃれな廊下 (ベージュの壁、コンクリートの床) の写真
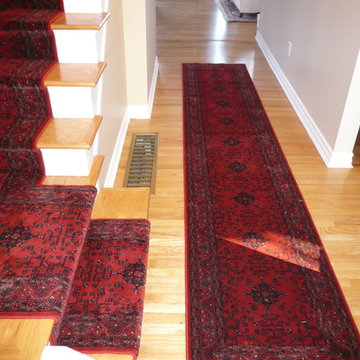
Pattern wool stair runner with matching hall runner.
オタワにある高級な小さなトラディショナルスタイルのおしゃれな廊下 (ベージュの壁、淡色無垢フローリング) の写真
オタワにある高級な小さなトラディショナルスタイルのおしゃれな廊下 (ベージュの壁、淡色無垢フローリング) の写真
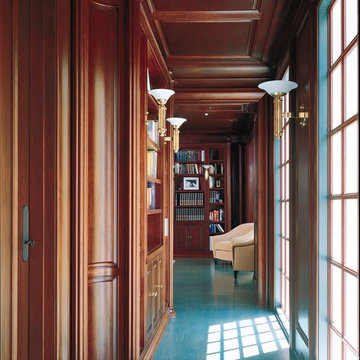
This cherry library has a classic design with post modern elements. Coffered ceiling panels add richness to the room. The pilasters are like clover leafs. The curved panel ends are striking.
Photo Rick Albert
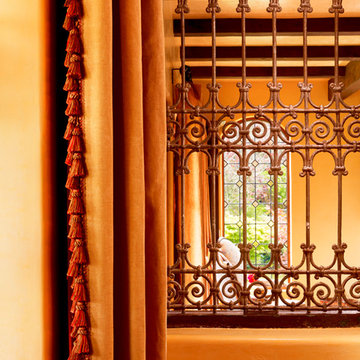
This lovely home began as a complete remodel to a 1960 era ranch home. Warm, sunny colors and traditional details fill every space. The colorful gazebo overlooks the boccii court and a golf course. Shaded by stately palms, the dining patio is surrounded by a wrought iron railing. Hand plastered walls are etched and styled to reflect historical architectural details. The wine room is located in the basement where a cistern had been.
Project designed by Susie Hersker’s Scottsdale interior design firm Design Directives. Design Directives is active in Phoenix, Paradise Valley, Cave Creek, Carefree, Sedona, and beyond.
For more about Design Directives, click here: https://susanherskerasid.com/
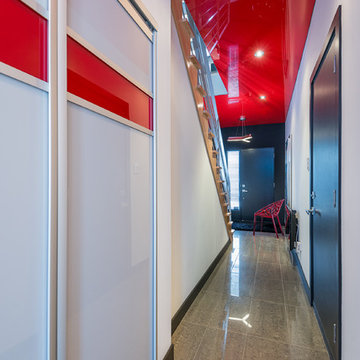
Sébastien Picard Productions
他の地域にある高級な小さなコンテンポラリースタイルのおしゃれな廊下 (白い壁、セラミックタイルの床、グレーの床) の写真
他の地域にある高級な小さなコンテンポラリースタイルのおしゃれな廊下 (白い壁、セラミックタイルの床、グレーの床) の写真
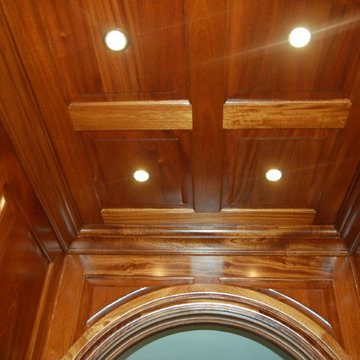
Installed recessed lighting in the ceiling. Installed stain grade crown moulding. Stained and polyurethaned woodwork.
ニューアークにある高級な小さなトラディショナルスタイルのおしゃれな廊下 (ベージュの壁、大理石の床、茶色い床) の写真
ニューアークにある高級な小さなトラディショナルスタイルのおしゃれな廊下 (ベージュの壁、大理石の床、茶色い床) の写真
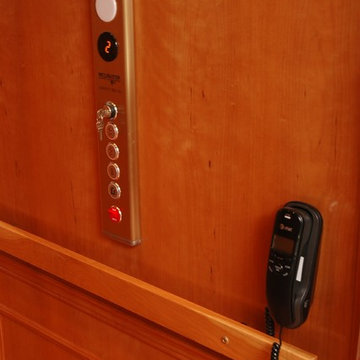
Neal's Design Remodel
シンシナティにある高級な小さなトラディショナルスタイルのおしゃれな廊下 (茶色い壁、無垢フローリング、茶色い床) の写真
シンシナティにある高級な小さなトラディショナルスタイルのおしゃれな廊下 (茶色い壁、無垢フローリング、茶色い床) の写真
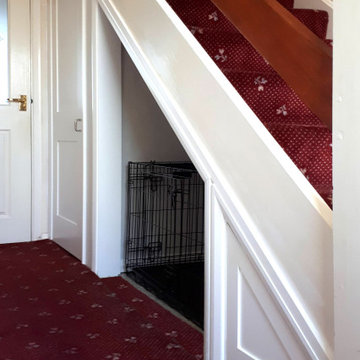
A customer asked me to rearrange space under their stairs. Their low existing door was to be heightened and a new, bespoke door manufactured, an open space to be used for a pet area and a small door made to give access to a small area that was left. The masonary wall was removed and replaced with studwork and sheets of painted mdf. Each of the three areas had a perimeter of architrave.
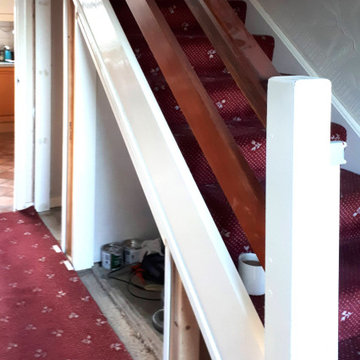
A customer asked me to rearrange space under their stairs. Their low existing door was to be heightened and a new, bespoke door manufactured, an open space to be used for a pet area and a small door made to give access to a small area that was left. The masonary wall was removed and replaced with studwork and sheets of painted mdf. Each of the three areas had a perimeter of architrave.
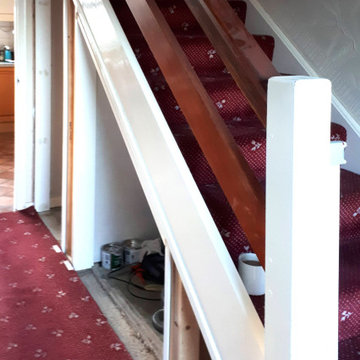
A customer asked me to rearrange space under their stairs. Their low existing door was to be heightened and a new, bespoke door manufactured, an open space to be used for a pet area and a small door made to give access to a small area that was left. The masonary wall was removed and replaced with studwork and sheets of painted mdf. Each of the three areas had a perimeter of architrave.
高級な、ラグジュアリーな小さな赤い廊下の写真
1
