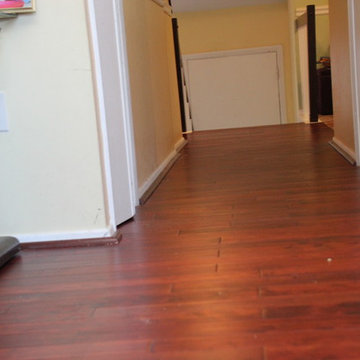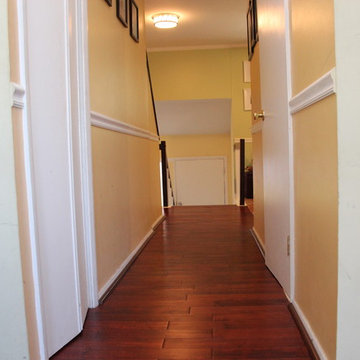ラグジュアリーな廊下 (グレーの床、赤い床、黄色い壁) の写真
絞り込み:
資材コスト
並び替え:今日の人気順
写真 1〜6 枚目(全 6 枚)
1/5
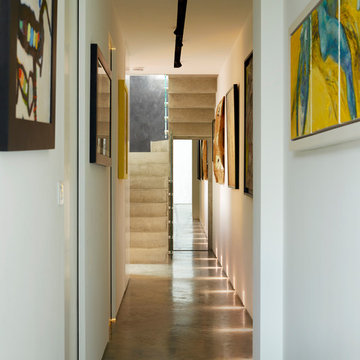
A corridor leads from the dining room via the WC, utility room and maid's quarters to a secondary staircase up to the front light well and kitchen. It also serves as a picture gallery, with ample lighting provided by the recessed ceiling slot and the low-level wall lights.
Photography: Rachael Smith
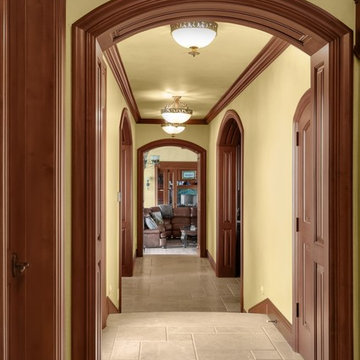
All doors & cased openings were arched.
サンディエゴにあるラグジュアリーな広いトラディショナルスタイルのおしゃれな廊下 (黄色い壁、ライムストーンの床、グレーの床) の写真
サンディエゴにあるラグジュアリーな広いトラディショナルスタイルのおしゃれな廊下 (黄色い壁、ライムストーンの床、グレーの床) の写真
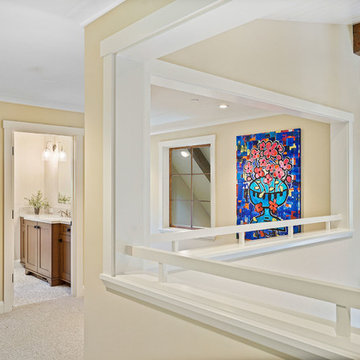
Hallway in red farmhouse with wool carpet, Farrow & Ball Matchstick walls, Bentwood Cabinetry, Pental Quartz White Macauba countertops, Kohler faucets, Hinkley Lighting Congress sconces, Ashley Norton hardware, Custom art work by Pam Smilow
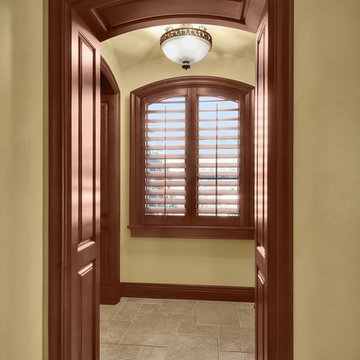
Powder bath foyer arched 24" wide cased opening.
サンディエゴにあるラグジュアリーな広いトラディショナルスタイルのおしゃれな廊下 (黄色い壁、ライムストーンの床、グレーの床) の写真
サンディエゴにあるラグジュアリーな広いトラディショナルスタイルのおしゃれな廊下 (黄色い壁、ライムストーンの床、グレーの床) の写真
ラグジュアリーな廊下 (グレーの床、赤い床、黄色い壁) の写真
1
