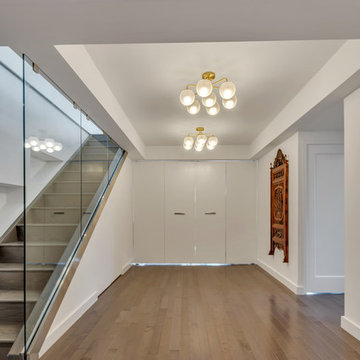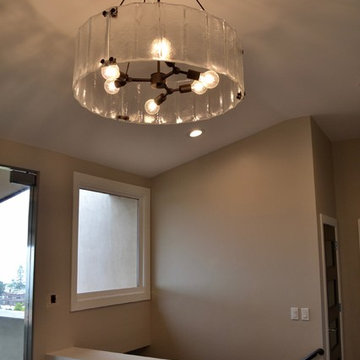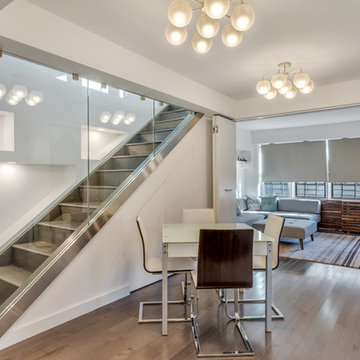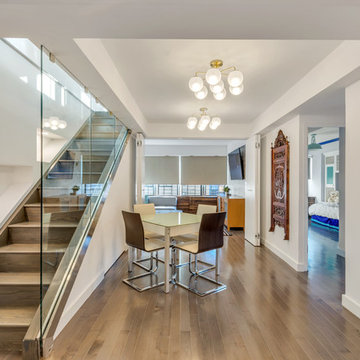ラグジュアリーな廊下 (無垢フローリング、グレーの床、青い壁、グレーの壁) の写真
絞り込み:
資材コスト
並び替え:今日の人気順
写真 1〜13 枚目(全 13 枚)
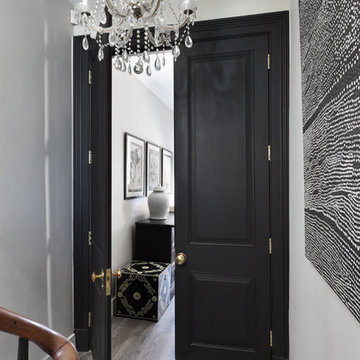
The impressive tall double door entrance to the master bedroom. Playing to the strengths of the property, this stunning aspect of entering a room showcases the high ceilings while mirroring the elegantly-designed panelling throughout the property.
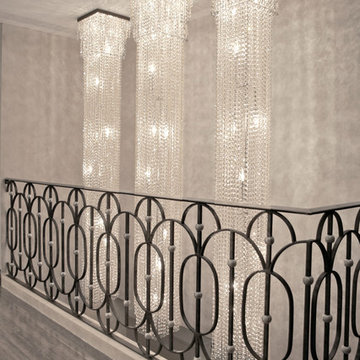
Upstairs landing area with custom long crystal chandeliers.
ロサンゼルスにあるラグジュアリーな広いトランジショナルスタイルのおしゃれな廊下 (グレーの壁、無垢フローリング、グレーの床) の写真
ロサンゼルスにあるラグジュアリーな広いトランジショナルスタイルのおしゃれな廊下 (グレーの壁、無垢フローリング、グレーの床) の写真
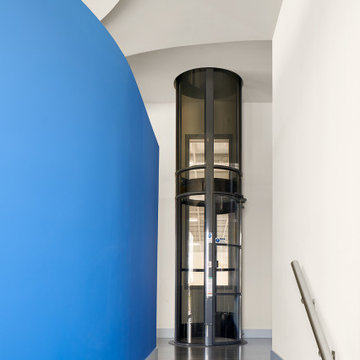
This is the top of the main entry stair folding into the home portion of the hangar home. The top of this stair is an Elevator. The ceiling treatment and the curve of the wall helps draw you into the heart of the home.
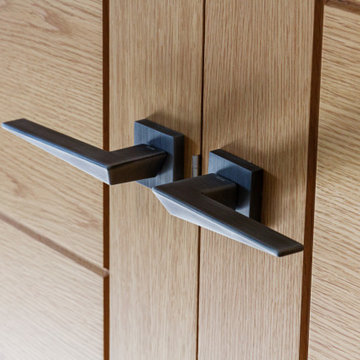
Project Completion
The property is an amazing transformation. We've taken a dark and formerly disjointed house and broken down the rooms barriers to create a light and spacious home for all the family.
Our client’s love spending time together and they now they have a home where all generations can comfortably come together under one roof.
The open plan kitchen / living space is large enough for everyone to gather whilst there are areas like the snug to get moments of peace and quiet away from the hub of the home.
We’ve substantially increased the size of the property using no more than the original footprint of the existing house. The volume gained has allowed them to create five large bedrooms, two with en-suites and a family bathroom on the first floor providing space for all the family to stay.
The home now combines bright open spaces with secluded, hidden areas, designed to make the most of the views out to their private rear garden and the landscape beyond.
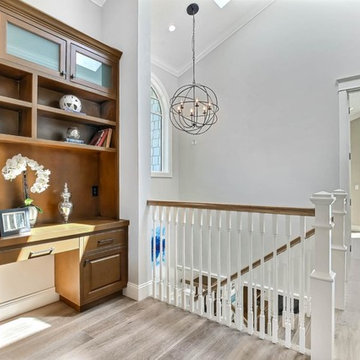
This exquisitely crafted, custom home designed by Arch Studio, Inc., and built by GSI Homes was just completed in 2017 and is ready to be enjoyed.
サンフランシスコにあるラグジュアリーな中くらいなトラディショナルスタイルのおしゃれな廊下 (グレーの壁、無垢フローリング、グレーの床) の写真
サンフランシスコにあるラグジュアリーな中くらいなトラディショナルスタイルのおしゃれな廊下 (グレーの壁、無垢フローリング、グレーの床) の写真
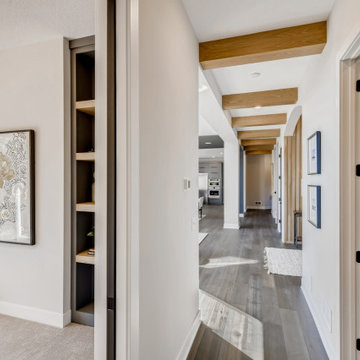
Custom stained white oak beams under 2nd story cat walk. (Door to laundry on right and office on left).
ミネアポリスにあるラグジュアリーな広いモダンスタイルのおしゃれな廊下 (グレーの壁、無垢フローリング、グレーの床、表し梁) の写真
ミネアポリスにあるラグジュアリーな広いモダンスタイルのおしゃれな廊下 (グレーの壁、無垢フローリング、グレーの床、表し梁) の写真
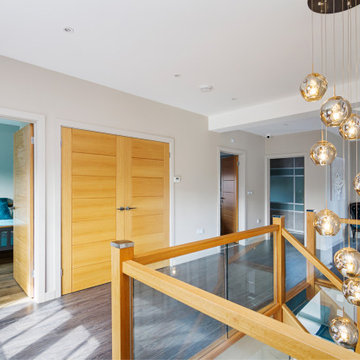
Project Completion
The property is an amazing transformation. We've taken a dark and formerly disjointed house and broken down the rooms barriers to create a light and spacious home for all the family.
Our client’s love spending time together and they now they have a home where all generations can comfortably come together under one roof.
The open plan kitchen / living space is large enough for everyone to gather whilst there are areas like the snug to get moments of peace and quiet away from the hub of the home.
We’ve substantially increased the size of the property using no more than the original footprint of the existing house. The volume gained has allowed them to create five large bedrooms, two with en-suites and a family bathroom on the first floor providing space for all the family to stay.
The home now combines bright open spaces with secluded, hidden areas, designed to make the most of the views out to their private rear garden and the landscape beyond.
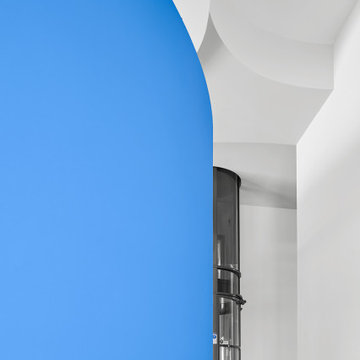
This is the top of the main entry stair folding into the home portion of the hangar home. The top of this stair is an Elevator.
ヒューストンにあるラグジュアリーな巨大なモダンスタイルのおしゃれな廊下 (青い壁、無垢フローリング、グレーの床) の写真
ヒューストンにあるラグジュアリーな巨大なモダンスタイルのおしゃれな廊下 (青い壁、無垢フローリング、グレーの床) の写真
ラグジュアリーな廊下 (無垢フローリング、グレーの床、青い壁、グレーの壁) の写真
1

