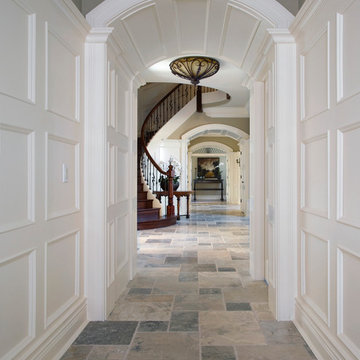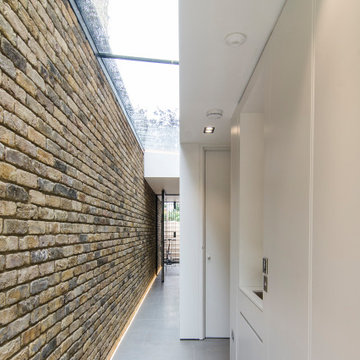ラグジュアリーな廊下 (ライムストーンの床、グレーの床) の写真
絞り込み:
資材コスト
並び替え:今日の人気順
写真 1〜13 枚目(全 13 枚)
1/4
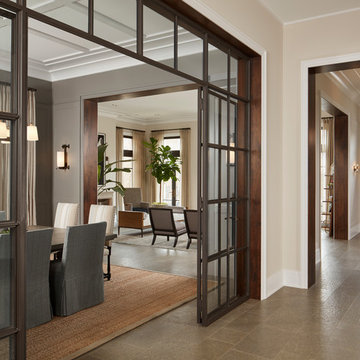
Walnut jambs at Cased Openings.
Architecture, Design & Construction by BGD&C
Interior Design by Kaldec Architecture + Design
Exterior Photography: Tony Soluri
Interior Photography: Nathan Kirkman
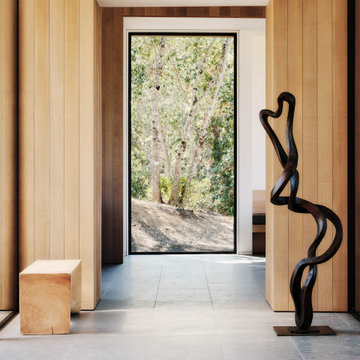
Ann Lowengart Interiors collaborated with Field Architecture and Dowbuilt on this dramatic Sonoma residence featuring three copper-clad pavilions connected by glass breezeways. The copper and red cedar siding echo the red bark of the Madrone trees, blending the built world with the natural world of the ridge-top compound. Retractable walls and limestone floors that extend outside to limestone pavers merge the interiors with the landscape. To complement the modernist architecture and the client's contemporary art collection, we selected and installed modern and artisanal furnishings in organic textures and an earthy color palette.
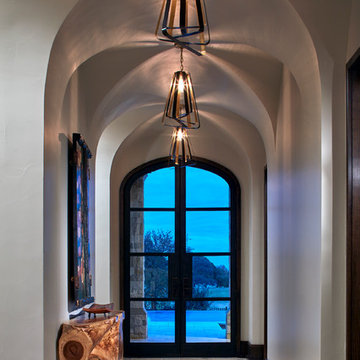
A trio of open-shade, bronze pendant light fixtures lends an elegant demeanor to this serene entry hallway. The natural wood console table references the landscape.
Photo by Brian Gassel
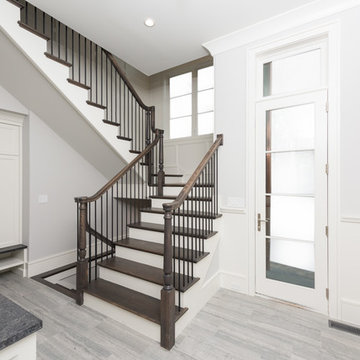
mudroom
Matt Mansueto
シカゴにあるラグジュアリーな広いトランジショナルスタイルのおしゃれな廊下 (グレーの壁、ライムストーンの床、グレーの床) の写真
シカゴにあるラグジュアリーな広いトランジショナルスタイルのおしゃれな廊下 (グレーの壁、ライムストーンの床、グレーの床) の写真
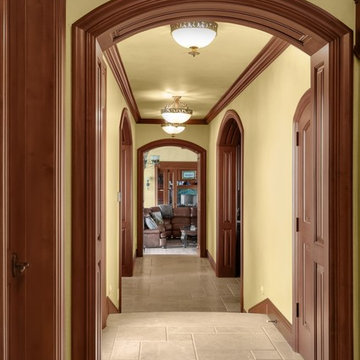
All doors & cased openings were arched.
サンディエゴにあるラグジュアリーな広いトラディショナルスタイルのおしゃれな廊下 (黄色い壁、ライムストーンの床、グレーの床) の写真
サンディエゴにあるラグジュアリーな広いトラディショナルスタイルのおしゃれな廊下 (黄色い壁、ライムストーンの床、グレーの床) の写真
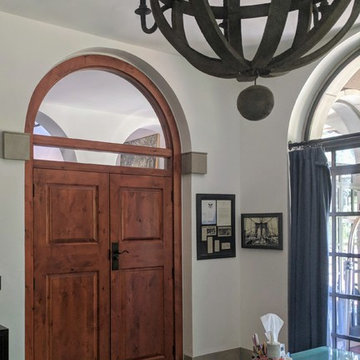
Rebecca Alexis
デンバーにあるラグジュアリーな広い地中海スタイルのおしゃれな廊下 (白い壁、ライムストーンの床、グレーの床) の写真
デンバーにあるラグジュアリーな広い地中海スタイルのおしゃれな廊下 (白い壁、ライムストーンの床、グレーの床) の写真
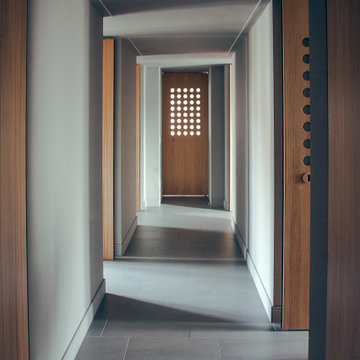
Il corridoio è stato allargato creando dei vani dalla stessa profondità delle porte. Questo espediente genera un senso di maggiore tridimensionalità e successiva spazialità, amplificando il concetto di portale di accesso alle singole stanze. Concetto enfatizzato anche attraverso un faretto che inonda con la propria luce tutti i vani.

Butler's Pantry in the client's favorite room in the house- the kitchen.
Architecture, Design & Construction by BGD&C
Interior Design by Kaldec Architecture + Design
Exterior Photography: Tony Soluri
Interior Photography: Nathan Kirkman
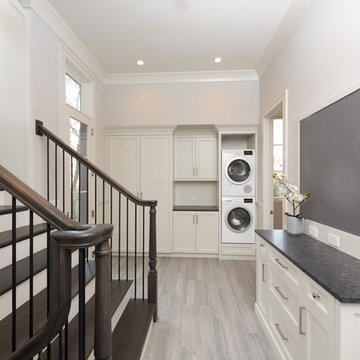
Mudroom
Matt Mansueto
シカゴにあるラグジュアリーな広いトランジショナルスタイルのおしゃれな廊下 (グレーの壁、ライムストーンの床、グレーの床) の写真
シカゴにあるラグジュアリーな広いトランジショナルスタイルのおしゃれな廊下 (グレーの壁、ライムストーンの床、グレーの床) の写真
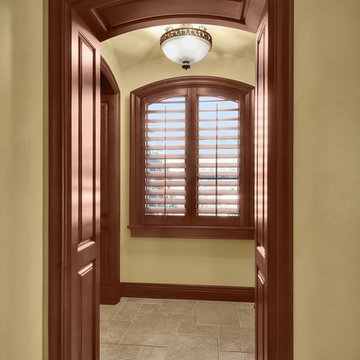
Powder bath foyer arched 24" wide cased opening.
サンディエゴにあるラグジュアリーな広いトラディショナルスタイルのおしゃれな廊下 (黄色い壁、ライムストーンの床、グレーの床) の写真
サンディエゴにあるラグジュアリーな広いトラディショナルスタイルのおしゃれな廊下 (黄色い壁、ライムストーンの床、グレーの床) の写真
ラグジュアリーな廊下 (ライムストーンの床、グレーの床) の写真
1

