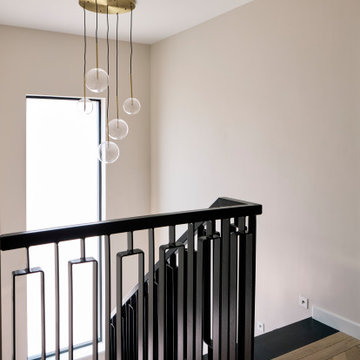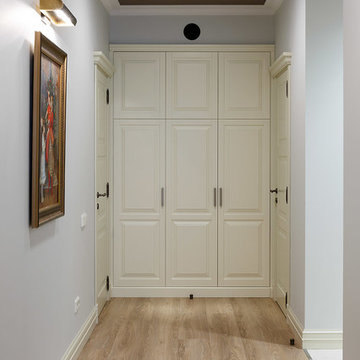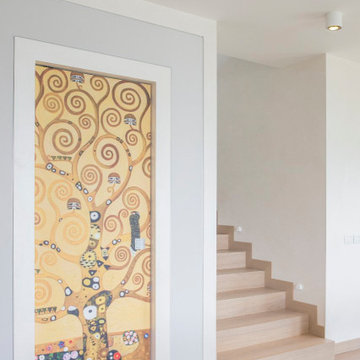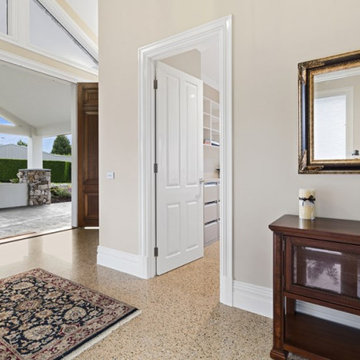ラグジュアリーな廊下 (コンクリートの床、ラミネートの床、塗装フローリング、ベージュの床) の写真
絞り込み:
資材コスト
並び替え:今日の人気順
写真 1〜17 枚目(全 17 枚)
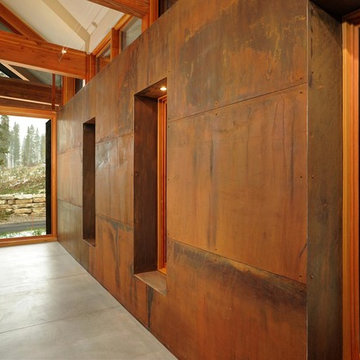
Family home meets cutting edge mountain contemporary architecture in this Colorado resort town home.
デンバーにあるラグジュアリーな中くらいなコンテンポラリースタイルのおしゃれな廊下 (茶色い壁、コンクリートの床、ベージュの床) の写真
デンバーにあるラグジュアリーな中くらいなコンテンポラリースタイルのおしゃれな廊下 (茶色い壁、コンクリートの床、ベージュの床) の写真
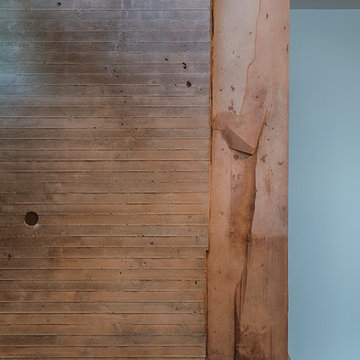
Fu-Tung Cheng, CHENG Design
• Close-up Interior Shot of Concrete Wall Detail in Tiburon House
Tiburon House is Cheng Design's eighth custom home project. The topography of the site for Bluff House was a rift cut into the hillside, which inspired the design concept of an ascent up a narrow canyon path. Two main wings comprise a “T” floor plan; the first includes a two-story family living wing with office, children’s rooms and baths, and Master bedroom suite. The second wing features the living room, media room, kitchen and dining space that open to a rewarding 180-degree panorama of the San Francisco Bay, the iconic Golden Gate Bridge, and Belvedere Island.
Photography: Tim Maloney
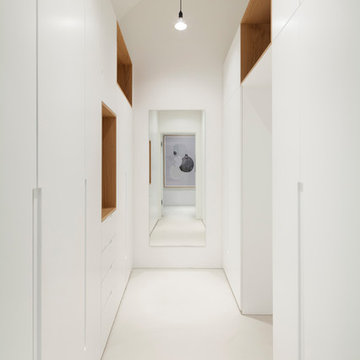
Sanierung #Wohnungsumbau #Mini-Loft #Wohnküche #Einbaumöbel #maßgefertigt #sichtbares Mauerwerk #beschichteter Estrich #Fotos Christoph Panzer
他の地域にあるラグジュアリーな中くらいなモダンスタイルのおしゃれな廊下 (白い壁、コンクリートの床、ベージュの床) の写真
他の地域にあるラグジュアリーな中くらいなモダンスタイルのおしゃれな廊下 (白い壁、コンクリートの床、ベージュの床) の写真
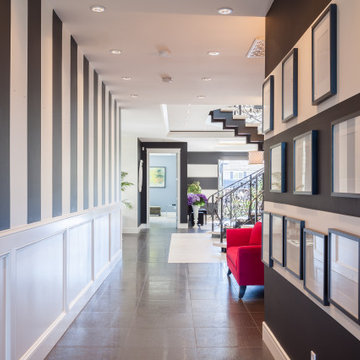
Geothermal hybrid natural gas in-floor heating system and HVAC, all floor covering are Italian and Spanish porcelain tiles.
Double door entries from the front and one from the side of the house leads visitors to the fantastic staircase. The third entry is serving the kitchen and the fourth folding door connected the grate room to the patio, which leads to the pool and hot tub area.
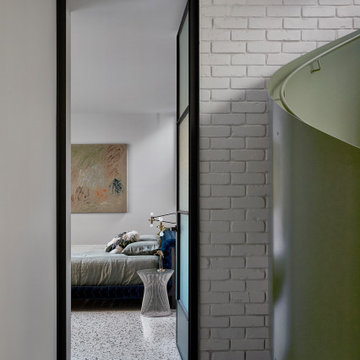
The green curve of the spiral stair and a glimpse to the elegant main bedroom
メルボルンにあるラグジュアリーな中くらいなコンテンポラリースタイルのおしゃれな廊下 (白い壁、コンクリートの床、ベージュの床) の写真
メルボルンにあるラグジュアリーな中くらいなコンテンポラリースタイルのおしゃれな廊下 (白い壁、コンクリートの床、ベージュの床) の写真
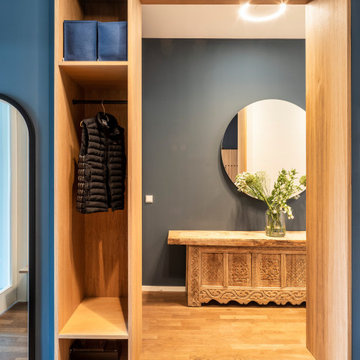
ベルリンにあるラグジュアリーな中くらいなコンテンポラリースタイルのおしゃれな廊下 (青い壁、塗装フローリング、ベージュの床、板張り壁) の写真
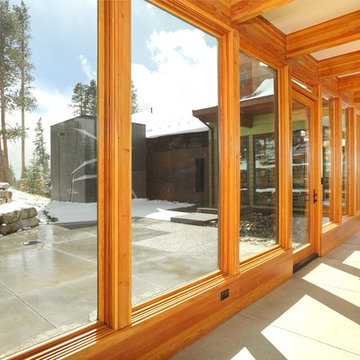
Family home meets cutting edge mountain contemporary architecture in this Colorado resort town home.
デンバーにあるラグジュアリーな中くらいなコンテンポラリースタイルのおしゃれな廊下 (茶色い壁、コンクリートの床、ベージュの床) の写真
デンバーにあるラグジュアリーな中くらいなコンテンポラリースタイルのおしゃれな廊下 (茶色い壁、コンクリートの床、ベージュの床) の写真
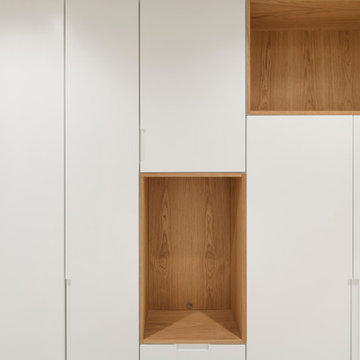
Sanierung #Wohnungsumbau #Mini-Loft #Wohnküche #Einbaumöbel #maßgefertigt #sichtbares Mauerwerk #beschichteter Estrich #Fotos Christoph Panzer
他の地域にあるラグジュアリーな中くらいなモダンスタイルのおしゃれな廊下 (白い壁、コンクリートの床、ベージュの床) の写真
他の地域にあるラグジュアリーな中くらいなモダンスタイルのおしゃれな廊下 (白い壁、コンクリートの床、ベージュの床) の写真
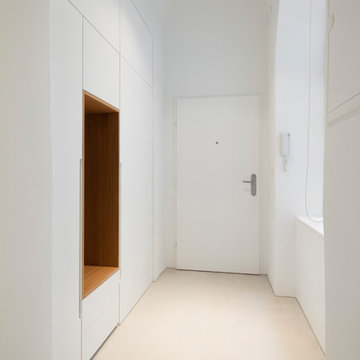
Sanierung #Wohnungsumbau #Mini-Loft #Wohnküche #Einbaumöbel #maßgefertigt #sichtbares Mauerwerk #beschichteter Estrich #Fotos Christoph Panzer
他の地域にあるラグジュアリーな中くらいなモダンスタイルのおしゃれな廊下 (白い壁、コンクリートの床、ベージュの床) の写真
他の地域にあるラグジュアリーな中くらいなモダンスタイルのおしゃれな廊下 (白い壁、コンクリートの床、ベージュの床) の写真
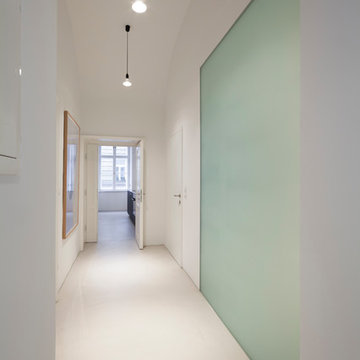
Sanierung #Wohnungsumbau #Mini-Loft #Wohnküche #Einbaumöbel #maßgefertigt #sichtbares Mauerwerk #beschichteter Estrich #Fotos Christoph Panzer
他の地域にあるラグジュアリーな中くらいなモダンスタイルのおしゃれな廊下 (白い壁、コンクリートの床、ベージュの床) の写真
他の地域にあるラグジュアリーな中くらいなモダンスタイルのおしゃれな廊下 (白い壁、コンクリートの床、ベージュの床) の写真
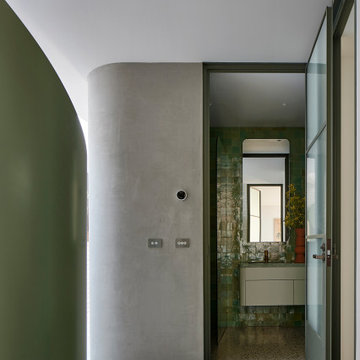
The green curve of the spiral stair and rendered wall, and a glimpse to the bathroom green tiles
メルボルンにあるラグジュアリーな中くらいなコンテンポラリースタイルのおしゃれな廊下 (白い壁、コンクリートの床、ベージュの床) の写真
メルボルンにあるラグジュアリーな中くらいなコンテンポラリースタイルのおしゃれな廊下 (白い壁、コンクリートの床、ベージュの床) の写真
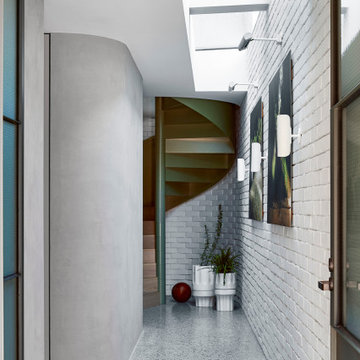
The light-filled main hall....
メルボルンにあるラグジュアリーな中くらいなコンテンポラリースタイルのおしゃれな廊下 (白い壁、コンクリートの床、ベージュの床) の写真
メルボルンにあるラグジュアリーな中くらいなコンテンポラリースタイルのおしゃれな廊下 (白い壁、コンクリートの床、ベージュの床) の写真
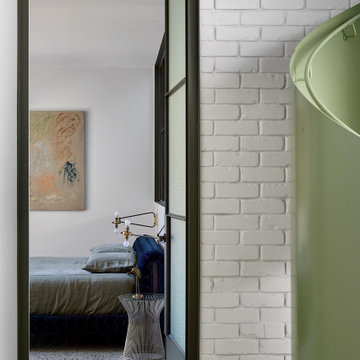
The green curve of the spiral stair and a glimpse to the elegant main bedroom
メルボルンにあるラグジュアリーな中くらいなコンテンポラリースタイルのおしゃれな廊下 (白い壁、コンクリートの床、ベージュの床) の写真
メルボルンにあるラグジュアリーな中くらいなコンテンポラリースタイルのおしゃれな廊下 (白い壁、コンクリートの床、ベージュの床) の写真
ラグジュアリーな廊下 (コンクリートの床、ラミネートの床、塗装フローリング、ベージュの床) の写真
1
