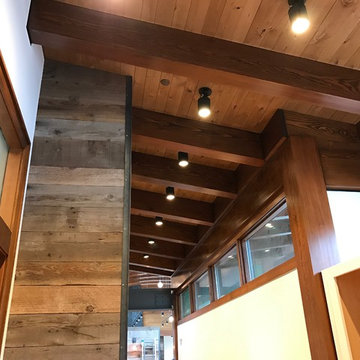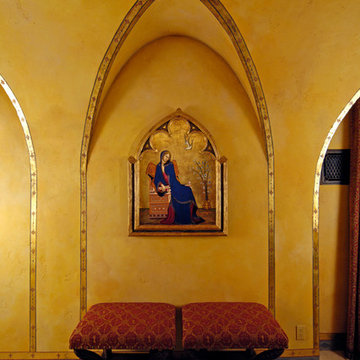ラグジュアリーな木目調の廊下 (グレーの壁、黄色い壁) の写真
絞り込み:
資材コスト
並び替え:今日の人気順
写真 1〜12 枚目(全 12 枚)
1/5

David Burroughs Photography
ボルチモアにあるラグジュアリーな中くらいなトラディショナルスタイルのおしゃれな廊下 (グレーの壁、無垢フローリング) の写真
ボルチモアにあるラグジュアリーな中くらいなトラディショナルスタイルのおしゃれな廊下 (グレーの壁、無垢フローリング) の写真
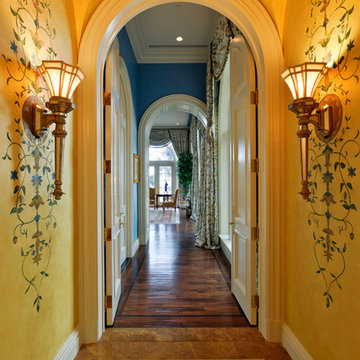
Randall Perry Photography
ニューヨークにあるラグジュアリーな巨大な地中海スタイルのおしゃれな廊下 (黄色い壁、濃色無垢フローリング) の写真
ニューヨークにあるラグジュアリーな巨大な地中海スタイルのおしゃれな廊下 (黄色い壁、濃色無垢フローリング) の写真
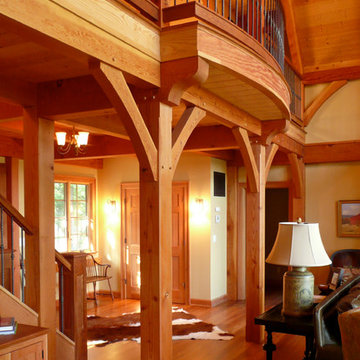
Sitting atop a mountain, this Timberpeg timber frame vacation retreat offers rustic elegance with shingle-sided splendor, warm rich colors and textures, and natural quality materials.
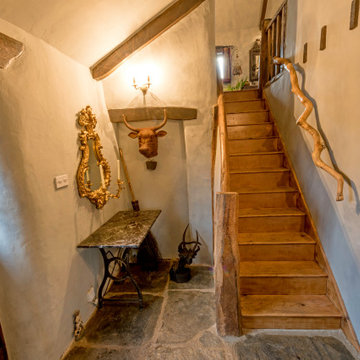
This is the entrance stairway leading to the upstairs lounge. Th cast iron bull head in the alcove is rusted and the handrail is from a fallen oak on the land. The flagstones are the original from the old cow shed.
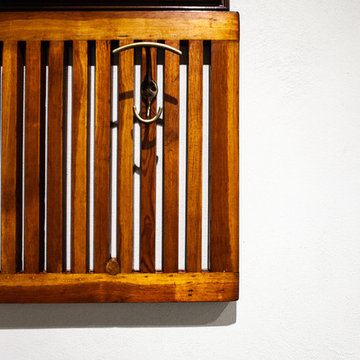
Ristrutturazione totale
Si tratta di una piccola villetta di campagna degli anni '50 a piano rialzato. Completamente trasformata in uno stile più moderno, ma totalmente su misura del cliente. Eliminando alcuni muri si sono creati spazi ampi e più fruibili rendendo gli ambienti pieni di vita e luce.
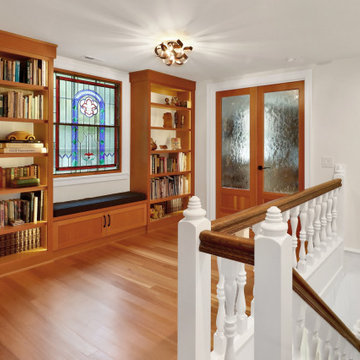
1600 square foot addition and complete remodel to existing historic home
シアトルにあるラグジュアリーな広いトラディショナルスタイルのおしゃれな廊下 (グレーの壁、無垢フローリング、オレンジの床) の写真
シアトルにあるラグジュアリーな広いトラディショナルスタイルのおしゃれな廊下 (グレーの壁、無垢フローリング、オレンジの床) の写真
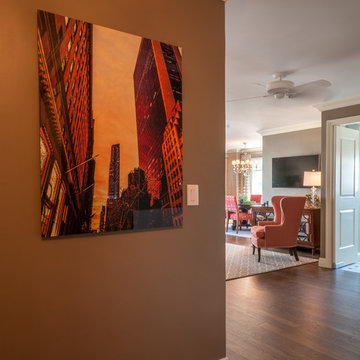
We photographed and supplied most of the artwork for this gorgeous midtown apartment for good friend and accomplished Interior Designer Cathy Wyner from Serendipity Interior Design based in Norwalk CT.
Photography by Jayne Howard Studios
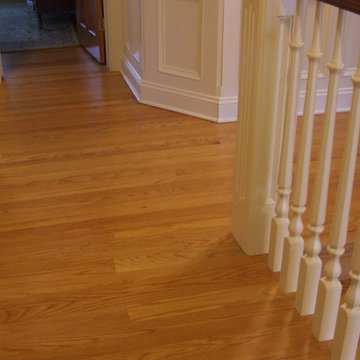
This hallway was united with frame and panel trim.
Photo Credit: N. Leonard
ニューヨークにあるラグジュアリーな広いトラディショナルスタイルのおしゃれな廊下 (無垢フローリング、黄色い壁、茶色い床) の写真
ニューヨークにあるラグジュアリーな広いトラディショナルスタイルのおしゃれな廊下 (無垢フローリング、黄色い壁、茶色い床) の写真
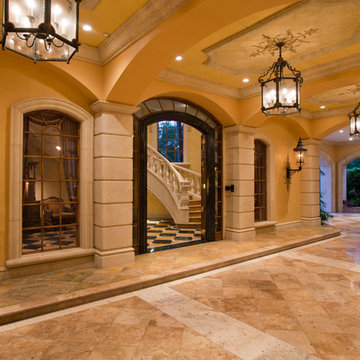
Randall Perry Photography
ニューヨークにあるラグジュアリーな巨大な地中海スタイルのおしゃれな廊下 (黄色い壁、大理石の床) の写真
ニューヨークにあるラグジュアリーな巨大な地中海スタイルのおしゃれな廊下 (黄色い壁、大理石の床) の写真
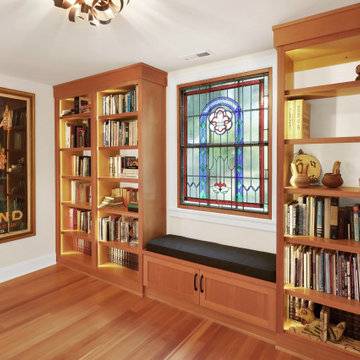
1600 square foot addition and complete remodel to existing historic home
シアトルにあるラグジュアリーな広いトラディショナルスタイルのおしゃれな廊下 (グレーの壁、無垢フローリング、オレンジの床) の写真
シアトルにあるラグジュアリーな広いトラディショナルスタイルのおしゃれな廊下 (グレーの壁、無垢フローリング、オレンジの床) の写真
ラグジュアリーな木目調の廊下 (グレーの壁、黄色い壁) の写真
1
