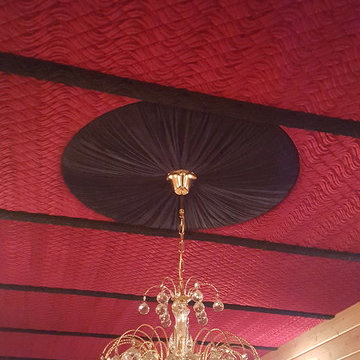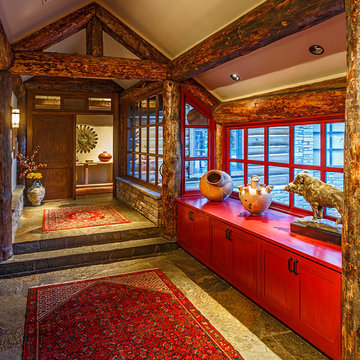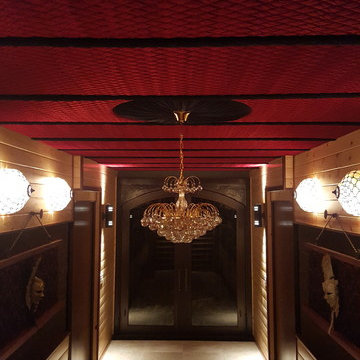ラグジュアリーな赤い廊下 (スレートの床) の写真
絞り込み:
資材コスト
並び替え:今日の人気順
写真 1〜4 枚目(全 4 枚)
1/4

Cherry veneer barn doors roll on a curved track that follows the 90 degree arc of the home. Designed by Architect Philetus Holt III, HMR Architects and built by Lasley Construction.

custom ceiling and wall panels made from red and black quilted velvet
フェニックスにあるラグジュアリーな巨大なモダンスタイルのおしゃれな廊下 (グレーの壁、スレートの床、ベージュの床) の写真
フェニックスにあるラグジュアリーな巨大なモダンスタイルのおしゃれな廊下 (グレーの壁、スレートの床、ベージュの床) の写真

This gallery walk from the Main house to the Master Suite displays relics and art, red cabinets for contrast and an incredible view.
Tim Flanagan Architect
Veritas General Contractor
Finewood Interiors for cabinetry
Light and Tile Art for lighting and tile and counter tops.

custom ceiling and wall panels made from red and black quilted velvet
フェニックスにあるラグジュアリーな巨大なモダンスタイルのおしゃれな廊下 (グレーの壁、スレートの床、ベージュの床) の写真
フェニックスにあるラグジュアリーな巨大なモダンスタイルのおしゃれな廊下 (グレーの壁、スレートの床、ベージュの床) の写真
ラグジュアリーな赤い廊下 (スレートの床) の写真
1