ラグジュアリーなオレンジの廊下 (青い壁、オレンジの壁) の写真
絞り込み:
資材コスト
並び替え:今日の人気順
写真 1〜6 枚目(全 6 枚)
1/5
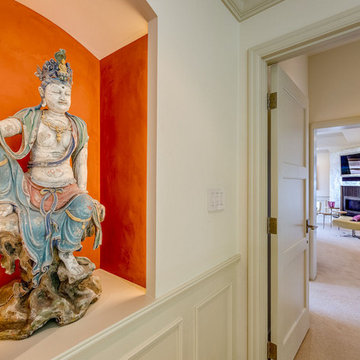
Art display niche with custom lighting to highlight home owner's
シアトルにあるラグジュアリーな広いトランジショナルスタイルのおしゃれな廊下 (オレンジの壁、カーペット敷き、ベージュの床) の写真
シアトルにあるラグジュアリーな広いトランジショナルスタイルのおしゃれな廊下 (オレンジの壁、カーペット敷き、ベージュの床) の写真
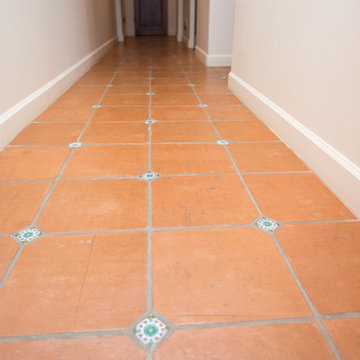
Plain Jane Photography
フェニックスにあるラグジュアリーな広いサンタフェスタイルのおしゃれな廊下 (オレンジの壁、テラコッタタイルの床、オレンジの床) の写真
フェニックスにあるラグジュアリーな広いサンタフェスタイルのおしゃれな廊下 (オレンジの壁、テラコッタタイルの床、オレンジの床) の写真
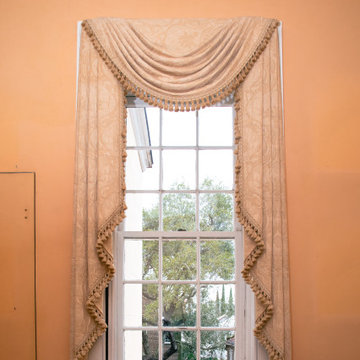
Built in 1712, The William Rhett House is considered one of the oldest houses in historic Charleston and was one of the first of its kind to be restored back to its original grandeur.
Double Hung Historic has been responsible for the restoration of the original windows throughout. This is a phased project and restoration work is in progress.
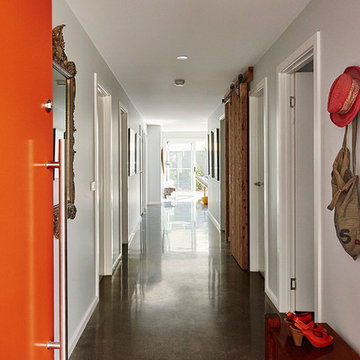
A bold colour on the front door creates a warm and inviting welcome to this beach home designed for a your family in Barwon Heads on the Bellarine Peninsula. The open plan home was also designed to be rented on airbnb when they are not using the four bedroom luxury home in this very popular beach destination. The polished concrete flooring softened with the timber finishes welcomes guests when they arrive. The grey walls create an easy palette to update with different artwork. Muuto wall hooks add bit of fun and keep people's items organised and near the door to keep the rest of the house orderly. Photography by Nikole Ramsay. Styling and Staging Siobhan Donoghue Design.
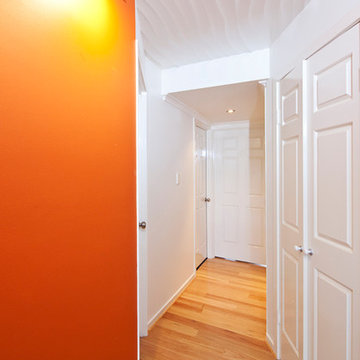
Orangeade wall upon entry. Wave ceiling extends to bulk head. Southern Eucalypt flooring.
Caco Photography
ゴールドコーストにあるラグジュアリーな小さなコンテンポラリースタイルのおしゃれな廊下 (オレンジの壁) の写真
ゴールドコーストにあるラグジュアリーな小さなコンテンポラリースタイルのおしゃれな廊下 (オレンジの壁) の写真
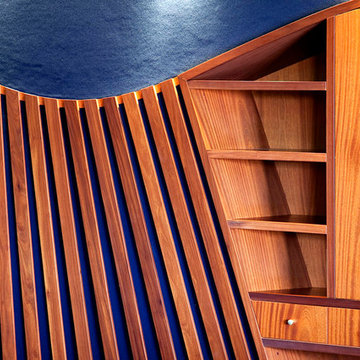
The proposal included an extension to the rear of the home and a period renovation of the classic heritage architecture of the existing home. The features of Glentworth were retained, it being a heritage home being a wonderful representation of a classic early 1880s Queensland timber colonial residence.
The site has a two street frontage which allowed showcasing the period renovation of the outstanding historical architectural character at one street frontage (which accords with the adjacent historic Rosalie townscape) – as well as a stunning contemporary architectural design viewed from the other street frontage.
The majority of changes were made to the rear of the house, which cannot be seen from the Rosalie Central Business Area.
ラグジュアリーなオレンジの廊下 (青い壁、オレンジの壁) の写真
1