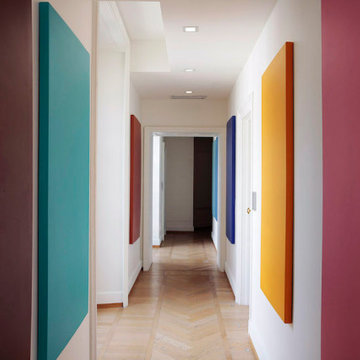ラグジュアリーな廊下 (折り上げ天井、淡色無垢フローリング、トラバーチンの床、ベージュの床) の写真
絞り込み:
資材コスト
並び替え:今日の人気順
写真 1〜6 枚目(全 6 枚)
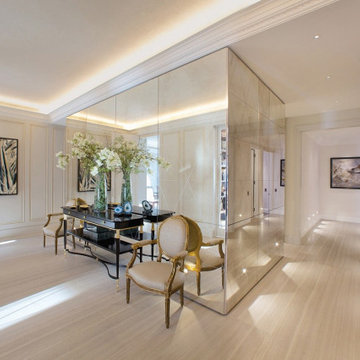
Stylish entrance and parlor featuring mirrored bathroom cubicle.
ロンドンにあるラグジュアリーな広いトラディショナルスタイルのおしゃれな廊下 (白い壁、淡色無垢フローリング、ベージュの床、羽目板の壁、折り上げ天井) の写真
ロンドンにあるラグジュアリーな広いトラディショナルスタイルのおしゃれな廊下 (白い壁、淡色無垢フローリング、ベージュの床、羽目板の壁、折り上げ天井) の写真
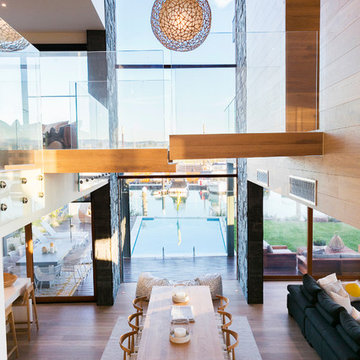
JPD Photography
Hall and stairs lead too dining/living/kitchen area.
High ceiling and back wall covered in a big window showing the pool and docks.
他の地域にあるラグジュアリーな広いコンテンポラリースタイルのおしゃれな廊下 (淡色無垢フローリング、ベージュの壁、ベージュの床、折り上げ天井、板張り壁、白い天井) の写真
他の地域にあるラグジュアリーな広いコンテンポラリースタイルのおしゃれな廊下 (淡色無垢フローリング、ベージュの壁、ベージュの床、折り上げ天井、板張り壁、白い天井) の写真
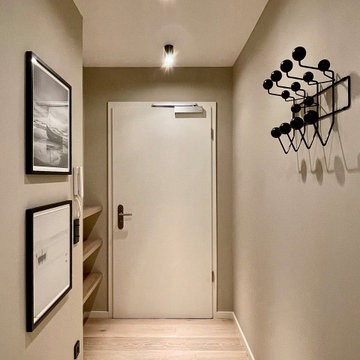
Flur mit Spachteltechnik und Aufbauspots, Nischen, Schwarz-Weißfotos
ベルリンにあるラグジュアリーな中くらいなモダンスタイルのおしゃれな廊下 (ベージュの壁、淡色無垢フローリング、ベージュの床、折り上げ天井) の写真
ベルリンにあるラグジュアリーな中くらいなモダンスタイルのおしゃれな廊下 (ベージュの壁、淡色無垢フローリング、ベージュの床、折り上げ天井) の写真
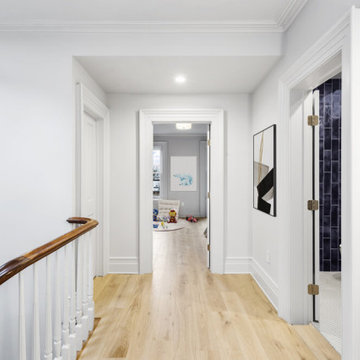
During this gut renovation of a 3,950 sq. ft., four bed, three bath stately landmarked townhouse in Clinton Hill, the homeowners sought to significantly change the layout and upgrade the design of the home with a two-story extension to better suit their young family. The double story extension created indoor/outdoor access on the garden level; a large, light-filled kitchen (which was relocated from the third floor); and an outdoor terrace via the master bedroom on the second floor. The homeowners also completely updated the rest of the home, including four bedrooms, three bathrooms, a powder room, and a library. The owner’s triplex connects to a full-independent garden apartment, which has backyard access, an indoor/outdoor living area, and its own entrance.
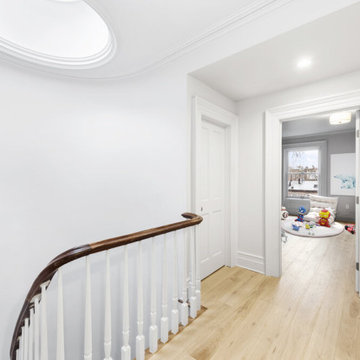
During this gut renovation of a 3,950 sq. ft., four bed, three bath stately landmarked townhouse in Clinton Hill, the homeowners sought to significantly change the layout and upgrade the design of the home with a two-story extension to better suit their young family. The double story extension created indoor/outdoor access on the garden level; a large, light-filled kitchen (which was relocated from the third floor); and an outdoor terrace via the master bedroom on the second floor. The homeowners also completely updated the rest of the home, including four bedrooms, three bathrooms, a powder room, and a library. The owner’s triplex connects to a full-independent garden apartment, which has backyard access, an indoor/outdoor living area, and its own entrance.
ラグジュアリーな廊下 (折り上げ天井、淡色無垢フローリング、トラバーチンの床、ベージュの床) の写真
1
