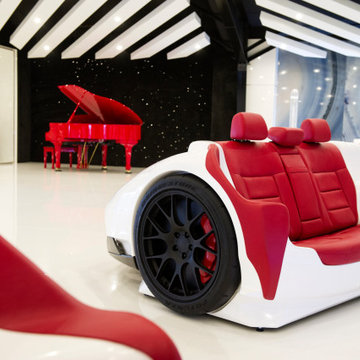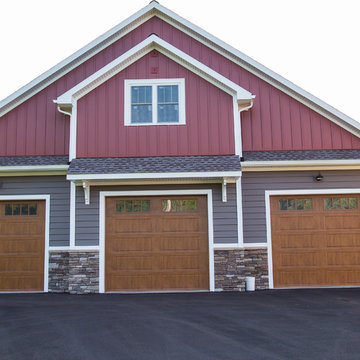ラグジュアリーな独立型赤いガレージの写真
並び替え:今日の人気順
写真 1〜11 枚目(全 11 枚)
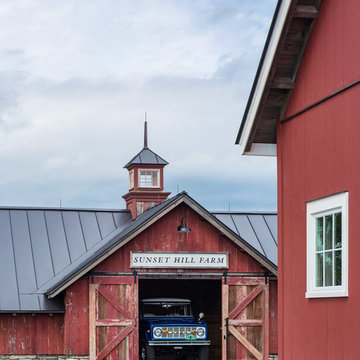
This timber frame barn and garage structure includes an open second level light-filled room with exposed truss design and rough-sawn wood flooring perfect for parties and weekend DIY projects
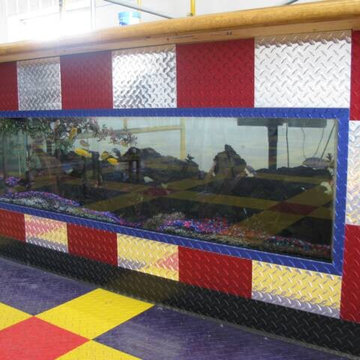
5000 square foot garage makeover or "Man Cave" designed and installed by Custom Storage Solutions. This design includes PVC garage flooring in Nascar colors purple, yellow and red, custom made bar with a fish tank inside, red, chrome and blue diamond plate, wall murals, diamond plate walls, imaged cabinets and pub tables. Customer used this space to entertain his 200 employees during holiday events and parties. He also uses this space for his car collection. we took all of the photos used on the imaged cabinets made by Custom Storage Solutions.
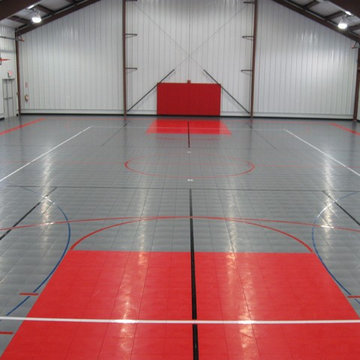
Fully Functioning Detached Garage/Hanger Sport Court customized with family name, logos, colors and accessories.
ニューヨークにあるラグジュアリーな巨大なコンテンポラリースタイルのおしゃれなガレージ (3台用) の写真
ニューヨークにあるラグジュアリーな巨大なコンテンポラリースタイルのおしゃれなガレージ (3台用) の写真
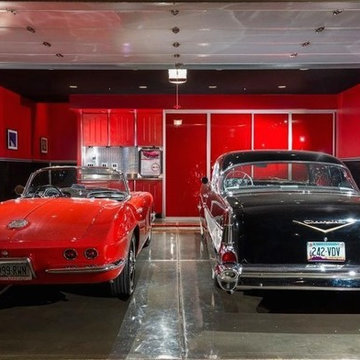
Custom Luxury Home in California by Fratantoni Interior Designers
Follow us on Twitter, Pinterest, Facebook and Instagram for more inspiring photos!!
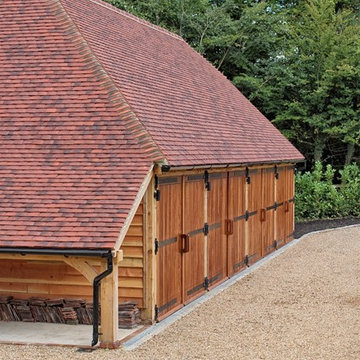
A large four bay barn near Sussex / Surrey boarders. This project included handamde gates to match the hardwood doors we fitted to the front. All of our oak framed garage structures are designed to show lots of detail and chunky oak work which we believe makes a notable difference to the presentation of the buidling.
Contact us to request a brochure and to see our Classic designs
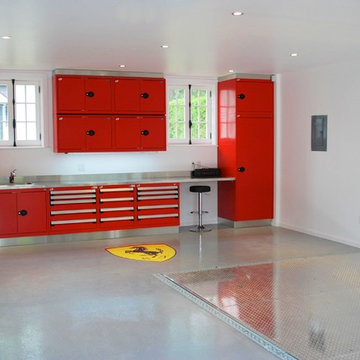
Design and transformation of a double garage in Beloeil, Quebec.
モントリオールにあるラグジュアリーな広いコンテンポラリースタイルのおしゃれなガレージ (2台用) の写真
モントリオールにあるラグジュアリーな広いコンテンポラリースタイルのおしゃれなガレージ (2台用) の写真
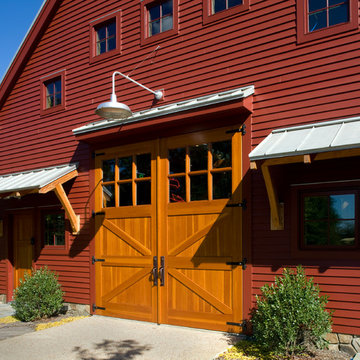
3,500 SF timberframe barn serves as an accessory structure to a 14,000 SF custom home located on a 5-acre property on Aberdeen Creek.
ボルチモアにあるラグジュアリーなトラディショナルスタイルのおしゃれなガレージ作業場の写真
ボルチモアにあるラグジュアリーなトラディショナルスタイルのおしゃれなガレージ作業場の写真
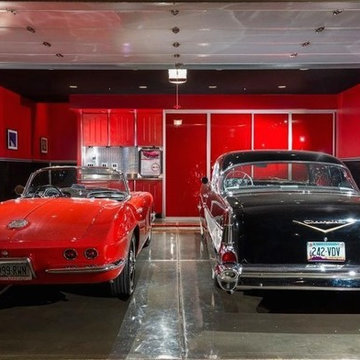
Luxury homes with custom garages by Fratantoni Interior Designers.
Follow us on Pinterest, Twitter, Facebook and Instagram for more inspirational photos!
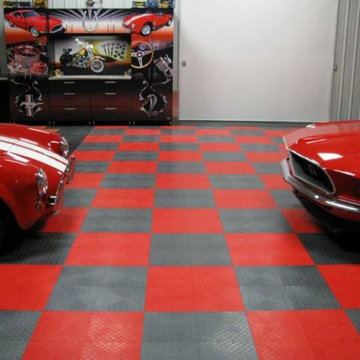
5000 square foot garage makeover or "Man Cave" designed and installed by Custom Storage Solutions. This design includes PVC garage flooring in Nascar colors purple, yellow and red, custom made bar with a fish tank inside, red, chrome and blue diamond plate, wall murals, diamond plate walls, imaged cabinets and pub tables. Customer used this space to entertain his 200 employees during holiday events and parties. He also uses this space for his car collection. we took all of the photos used on the imaged cabinets made by Custom Storage Solutions.
ラグジュアリーな独立型赤いガレージの写真
1
