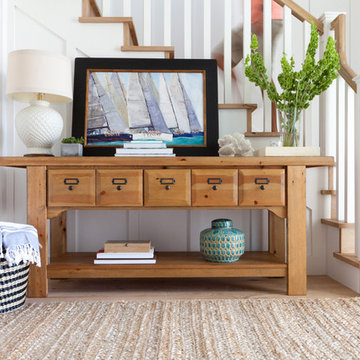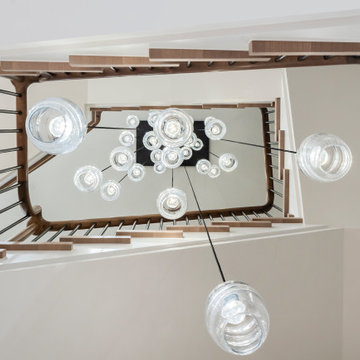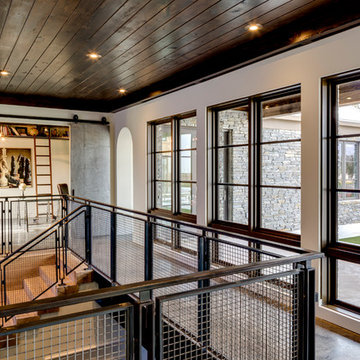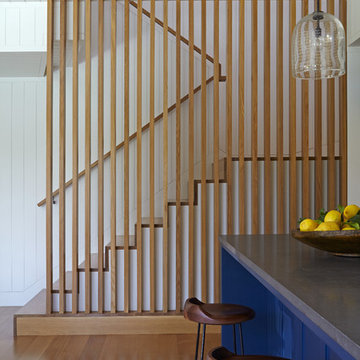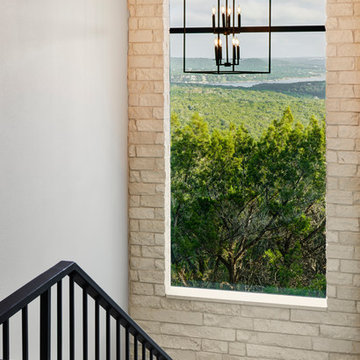ラグジュアリーな木のカントリー風の階段 (コンクリートの蹴込み板、スレートの蹴込み板、木の蹴込み板) の写真
絞り込み:
資材コスト
並び替え:今日の人気順
写真 1〜20 枚目(全 69 枚)
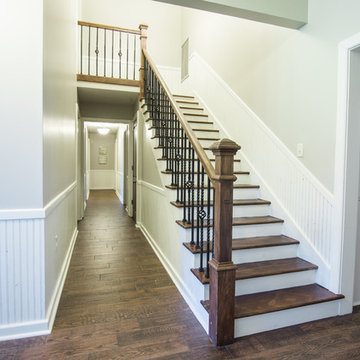
The entryway leads into the home with soft muted colors on the walls and original wainscot. The unfinished substrate of the staircase had been built originally
with incorrect measurements. The stairs had to be completely deconstructed and rebuilt from the ground up. New stair risers and treads coordinate with decorative metal spindles and banisters. The dining room was converted to a home office and updated with fresh paint colors, lighting and the elimination of unutilized French doors.
Photo Credit- Sharperphoto
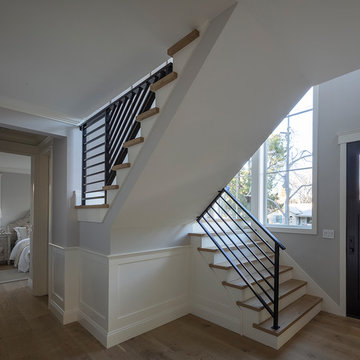
Architecture & Interior Design By Arch Studio, Inc.
Photography by Eric Rorer
サンフランシスコにあるラグジュアリーな小さなカントリー風のおしゃれな階段 (木の蹴込み板、金属の手すり) の写真
サンフランシスコにあるラグジュアリーな小さなカントリー風のおしゃれな階段 (木の蹴込み板、金属の手すり) の写真
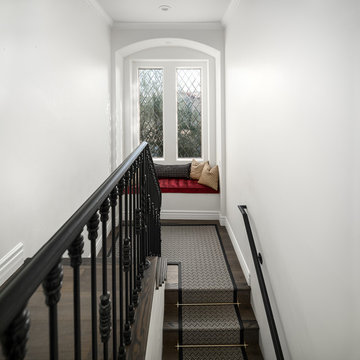
This stair landing features a window niche, recessed lighting, a custom stair runner and stair railing, and wood floors, which we can't get enough of!

View of the vaulted ceiling over the kitchen from the second floor. Featuring reclaimed wood beams with shiplap on the ceiling.
サンフランシスコにあるラグジュアリーな巨大なカントリー風のおしゃれなかね折れ階段 (木の蹴込み板、木材の手すり) の写真
サンフランシスコにあるラグジュアリーな巨大なカントリー風のおしゃれなかね折れ階段 (木の蹴込み板、木材の手すり) の写真
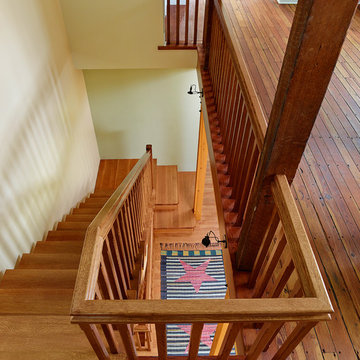
Jeffrey Totaro, Photographer
フィラデルフィアにあるラグジュアリーな広いカントリー風のおしゃれな直階段 (木の蹴込み板) の写真
フィラデルフィアにあるラグジュアリーな広いカントリー風のおしゃれな直階段 (木の蹴込み板) の写真
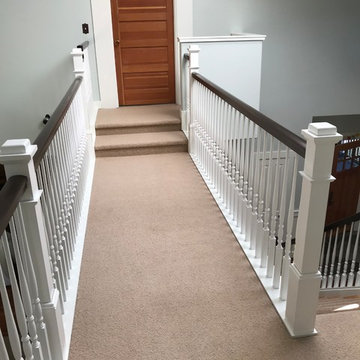
Catwalk. Portland Stair Company
ポートランドにあるラグジュアリーな広いカントリー風のおしゃれな直階段 (木の蹴込み板、木材の手すり) の写真
ポートランドにあるラグジュアリーな広いカントリー風のおしゃれな直階段 (木の蹴込み板、木材の手すり) の写真
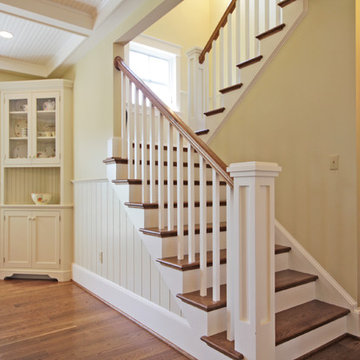
The staircase becomes a design feature seen from all the public spaces on the main level. Bright windows on the landing.
リッチモンドにあるラグジュアリーな中くらいなカントリー風のおしゃれな折り返し階段 (木の蹴込み板) の写真
リッチモンドにあるラグジュアリーな中くらいなカントリー風のおしゃれな折り返し階段 (木の蹴込み板) の写真
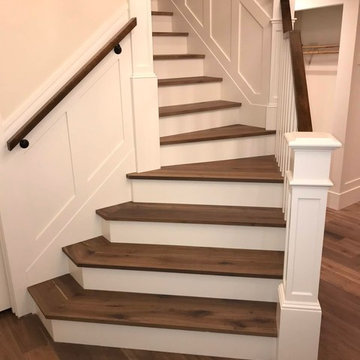
Rayna Vogel Interior Design
All Inclusive Home Design
シアトルにあるラグジュアリーな広いカントリー風のおしゃれなサーキュラー階段 (木の蹴込み板、木材の手すり) の写真
シアトルにあるラグジュアリーな広いカントリー風のおしゃれなサーキュラー階段 (木の蹴込み板、木材の手すり) の写真
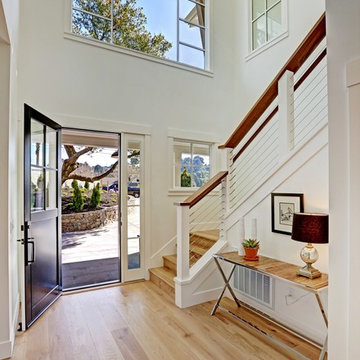
PA has created an elegant Modern Farmhouse design for a farm-to-table lifestyle. This new home is 3400 sf with 5 bedroom, 4 ½ bath and a 3 car garage on very large 26,724 sf lot in Mill Valley with incredible views. Flowing Indoor-outdoor spaces. Light, airy and bright. Fresh, natural contemporary design, with organic inspirations.
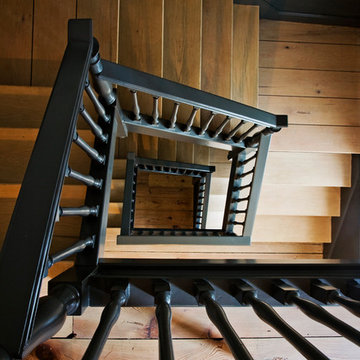
This is a view from the attic down to the first floor.
-Randal Bye
フィラデルフィアにあるラグジュアリーな巨大なカントリー風のおしゃれなかね折れ階段 (木の蹴込み板) の写真
フィラデルフィアにあるラグジュアリーな巨大なカントリー風のおしゃれなかね折れ階段 (木の蹴込み板) の写真
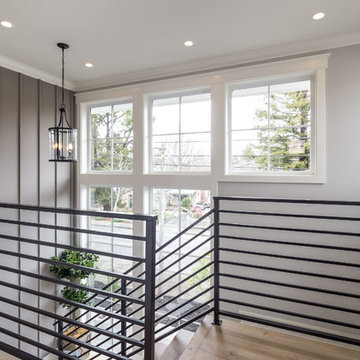
2019--Brand new construction of a 2,500 square foot house with 4 bedrooms and 3-1/2 baths located in Menlo Park, Ca. This home was designed by Arch Studio, Inc., David Eichler Photography
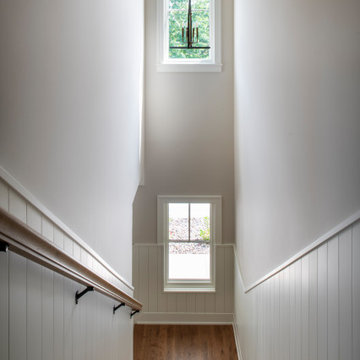
Builder: Michels Homes
Architecture: Alexander Design Group
Photography: Scott Amundson Photography
ミネアポリスにあるラグジュアリーな中くらいなカントリー風のおしゃれなかね折れ階段 (木の蹴込み板、木材の手すり、塗装板張りの壁) の写真
ミネアポリスにあるラグジュアリーな中くらいなカントリー風のおしゃれなかね折れ階段 (木の蹴込み板、木材の手すり、塗装板張りの壁) の写真
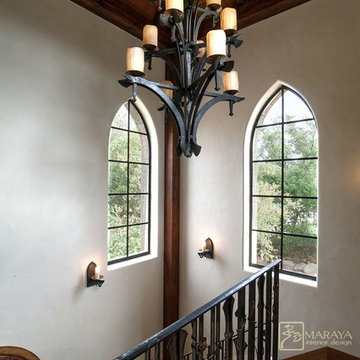
Old World European, Country Cottage. Three separate cottages make up this secluded village over looking a private lake in an old German, English, and French stone villa style. Hand scraped arched trusses, wide width random walnut plank flooring, distressed dark stained raised panel cabinetry, and hand carved moldings make these traditional buildings look like they have been here for 100s of years. Newly built of old materials, and old traditional building methods, including arched planked doors, leathered stone counter tops, stone entry, wrought iron straps, and metal beam straps. The Lake House is the first, a Tudor style cottage with a slate roof, 2 bedrooms, view filled living room open to the dining area, all overlooking the lake. European fantasy cottage with hand hewn beams, exposed curved trusses and scraped walnut floors, carved moldings, steel straps, wrought iron lighting and real stone arched fireplace. Dining area next to kitchen in the English Country Cottage. Handscraped walnut random width floors, curved exposed trusses. Wrought iron hardware. The Carriage Home fills in when the kids come home to visit, and holds the garage for the whole idyllic village. This cottage features 2 bedrooms with on suite baths, a large open kitchen, and an warm, comfortable and inviting great room. All overlooking the lake. The third structure is the Wheel House, running a real wonderful old water wheel, and features a private suite upstairs, and a work space downstairs. All homes are slightly different in materials and color, including a few with old terra cotta roofing. Project Location: Ojai, California. Project designed by Maraya Interior Design. From their beautiful resort town of Ojai, they serve clients in Montecito, Hope Ranch, Malibu and Calabasas, across the tri-county area of Santa Barbara, Ventura and Los Angeles, south to Hidden Hills.
Christopher Painter, contractor
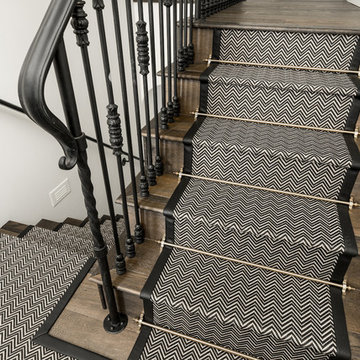
This stair landing features a custom stair runner, stair railing, and wood floors, which we can't get enough of!
フェニックスにあるラグジュアリーな巨大なカントリー風のおしゃれな折り返し階段 (木の蹴込み板、金属の手すり) の写真
フェニックスにあるラグジュアリーな巨大なカントリー風のおしゃれな折り返し階段 (木の蹴込み板、金属の手すり) の写真
ラグジュアリーな木のカントリー風の階段 (コンクリートの蹴込み板、スレートの蹴込み板、木の蹴込み板) の写真
1
