広いカントリー風のランドリールーム (全タイプのキッチンパネルの素材、シェーカースタイル扉のキャビネット) の写真
絞り込み:
資材コスト
並び替え:今日の人気順
写真 1〜20 枚目(全 54 枚)
1/5

ナッシュビルにあるラグジュアリーな広いカントリー風のおしゃれな家事室 (コの字型、アンダーカウンターシンク、シェーカースタイル扉のキャビネット、青いキャビネット、クオーツストーンカウンター、白いキッチンパネル、サブウェイタイルのキッチンパネル、グレーの壁、磁器タイルの床、左右配置の洗濯機・乾燥機、グレーの床、グレーのキッチンカウンター、クロスの天井) の写真

サンフランシスコにある高級な広いカントリー風のおしゃれな洗濯室 (コの字型、エプロンフロントシンク、シェーカースタイル扉のキャビネット、白いキャビネット、大理石カウンター、白いキッチンパネル、木材のキッチンパネル、白い壁、淡色無垢フローリング、左右配置の洗濯機・乾燥機、白いキッチンカウンター、三角天井、塗装板張りの壁) の写真

ポートランドにある高級な広いカントリー風のおしゃれな家事室 (I型、アンダーカウンターシンク、シェーカースタイル扉のキャビネット、白いキャビネット、木材カウンター、木材のキッチンパネル、白い壁、磁器タイルの床、左右配置の洗濯機・乾燥機、グレーの床、ベージュのキッチンカウンター) の写真

This kitchen used an in-frame design with mainly one painted colour, that being the Farrow & Ball Old White. This was accented with natural oak on the island unit pillars and on the bespoke cooker hood canopy. The Island unit features slide away tray storage on one side with tongue and grove panelling most of the way round. All of the Cupboard internals in this kitchen where clad in a Birch veneer.
The main Focus of the kitchen was a Mercury Range Cooker in Blueberry. Above the Mercury cooker was a bespoke hood canopy designed to be at the correct height in a very low ceiling room. The sink and tap where from Franke, the sink being a VBK 720 twin bowl ceramic sink and a Franke Venician tap in chrome.
The whole kitchen was topped of in a beautiful granite called Ivory Fantasy in a 30mm thickness with pencil round edge profile.

Nestled within the heart of a rustic farmhouse, the laundry room stands as a sanctuary of both practicality and rustic elegance. Stepping inside, one is immediately greeted by the warmth of the space, accentuated by the cozy interplay of elements.
The built-in cabinetry, painted in a deep rich green, exudes a timeless charm while providing abundant storage solutions. Every nook and cranny has been carefully designed to offer a place for everything, ensuring clutter is kept at bay.
A backdrop of shiplap wall treatment adds to the room's rustic allure, its horizontal lines drawing the eye and creating a sense of continuity. Against this backdrop, brass hardware gleams, casting a soft, golden glow that enhances the room's vintage appeal.
Beneath one's feet lies a masterful display of craftsmanship: heated brick floors arranged in a herringbone pattern. As the warmth seeps into the room, it invites one to linger a little longer, transforming mundane tasks into moments of comfort and solace.
Above a pin board, a vintage picture light casts a soft glow, illuminating cherished memories and inspirations. It's a subtle nod to the past, adding a touch of nostalgia to the room's ambiance.
Floating shelves adorn the walls, offering a platform for displaying treasured keepsakes and decorative accents. Crafted from rustic oak, they echo the warmth of the cabinetry, further enhancing the room's cohesive design.
In this laundry room, every element has been carefully curated to evoke a sense of rustic charm and understated luxury. It's a space where functionality meets beauty, where everyday chores become a joy, and where the timeless allure of farmhouse living is celebrated in every detail.

Laundry room with office nook.
アトランタにある広いカントリー風のおしゃれな家事室 (ll型、エプロンフロントシンク、シェーカースタイル扉のキャビネット、淡色木目調キャビネット、木材カウンター、木材のキッチンパネル、白い壁、無垢フローリング、左右配置の洗濯機・乾燥機、茶色いキッチンカウンター) の写真
アトランタにある広いカントリー風のおしゃれな家事室 (ll型、エプロンフロントシンク、シェーカースタイル扉のキャビネット、淡色木目調キャビネット、木材カウンター、木材のキッチンパネル、白い壁、無垢フローリング、左右配置の洗濯機・乾燥機、茶色いキッチンカウンター) の写真

Laundry room, boot room, mudroom, desk
トロントにあるラグジュアリーな広いカントリー風のおしゃれな家事室 (コの字型、アンダーカウンターシンク、シェーカースタイル扉のキャビネット、茶色いキャビネット、クオーツストーンカウンター、磁器タイルのキッチンパネル、磁器タイルの床、左右配置の洗濯機・乾燥機) の写真
トロントにあるラグジュアリーな広いカントリー風のおしゃれな家事室 (コの字型、アンダーカウンターシンク、シェーカースタイル扉のキャビネット、茶色いキャビネット、クオーツストーンカウンター、磁器タイルのキッチンパネル、磁器タイルの床、左右配置の洗濯機・乾燥機) の写真

バーミングハムにあるお手頃価格の広いカントリー風のおしゃれな家事室 (ll型、エプロンフロントシンク、シェーカースタイル扉のキャビネット、白いキャビネット、クオーツストーンカウンター、白いキッチンパネル、クオーツストーンのキッチンパネル、白い壁、スレートの床、左右配置の洗濯機・乾燥機、黒い床、白いキッチンカウンター、三角天井、塗装板張りの壁) の写真

Laundry room has cubbies for the homeowner's vintage iron collection.
ニューヨークにある高級な広いカントリー風のおしゃれなランドリールーム (L型、アンダーカウンターシンク、シェーカースタイル扉のキャビネット、グレーのキャビネット、珪岩カウンター、グレーのキッチンパネル、石スラブのキッチンパネル、濃色無垢フローリング) の写真
ニューヨークにある高級な広いカントリー風のおしゃれなランドリールーム (L型、アンダーカウンターシンク、シェーカースタイル扉のキャビネット、グレーのキャビネット、珪岩カウンター、グレーのキッチンパネル、石スラブのキッチンパネル、濃色無垢フローリング) の写真

Fields of corn stalks outside the window compliment the blue cabinetry of this beautiful laundry. The warm wood butcher block top is a nice contrast.

This 2,500 square-foot home, combines the an industrial-meets-contemporary gives its owners the perfect place to enjoy their rustic 30- acre property. Its multi-level rectangular shape is covered with corrugated red, black, and gray metal, which is low-maintenance and adds to the industrial feel.
Encased in the metal exterior, are three bedrooms, two bathrooms, a state-of-the-art kitchen, and an aging-in-place suite that is made for the in-laws. This home also boasts two garage doors that open up to a sunroom that brings our clients close nature in the comfort of their own home.
The flooring is polished concrete and the fireplaces are metal. Still, a warm aesthetic abounds with mixed textures of hand-scraped woodwork and quartz and spectacular granite counters. Clean, straight lines, rows of windows, soaring ceilings, and sleek design elements form a one-of-a-kind, 2,500 square-foot home

Second-floor laundry room with real Chicago reclaimed brick floor laid in a herringbone pattern. Mixture of green painted and white oak stained cabinetry. Farmhouse sink and white subway tile backsplash. Butcher block countertops.

ポートランドにある高級な広いカントリー風のおしゃれな家事室 (I型、アンダーカウンターシンク、シェーカースタイル扉のキャビネット、白いキャビネット、木材カウンター、木材のキッチンパネル、白い壁、磁器タイルの床、左右配置の洗濯機・乾燥機、グレーの床、ベージュのキッチンカウンター) の写真
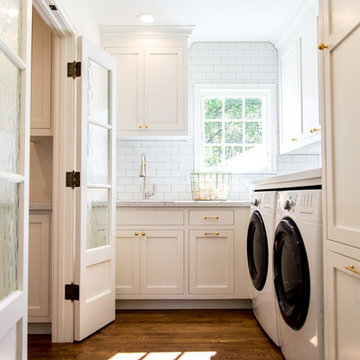
サクラメントにある広いカントリー風のおしゃれなランドリールーム (コの字型、エプロンフロントシンク、シェーカースタイル扉のキャビネット、白いキャビネット、大理石カウンター、白いキッチンパネル、サブウェイタイルのキッチンパネル、無垢フローリング、茶色い床、白いキッチンカウンター) の写真

Aventos door lifts completely out of the way. Photo: Jeff McNamara
ニューヨークにある高級な広いカントリー風のおしゃれなランドリールーム (L型、アンダーカウンターシンク、シェーカースタイル扉のキャビネット、グレーのキャビネット、珪岩カウンター、グレーのキッチンパネル、石スラブのキッチンパネル、濃色無垢フローリング) の写真
ニューヨークにある高級な広いカントリー風のおしゃれなランドリールーム (L型、アンダーカウンターシンク、シェーカースタイル扉のキャビネット、グレーのキャビネット、珪岩カウンター、グレーのキッチンパネル、石スラブのキッチンパネル、濃色無垢フローリング) の写真
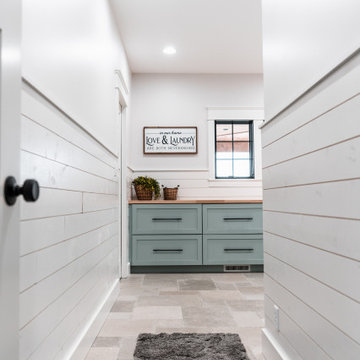
Fields of corn stalks outside the window compliment the blue cabinetry of this beautiful laundry. The warm wood butcher block top is a nice contrast.
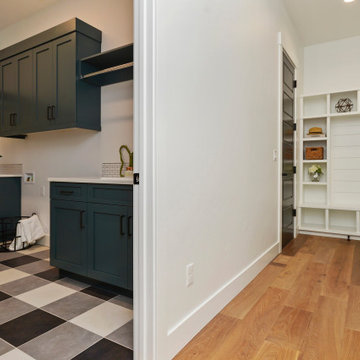
Just because the laundry room and mudroom is where the dirty work happens doesn't mean it shouldn't be beautiful. Well-designed storage and ample space makes this area the real "control center" of the home.

シカゴにある高級な広いカントリー風のおしゃれな洗濯室 (ll型、シングルシンク、シェーカースタイル扉のキャビネット、白いキャビネット、珪岩カウンター、緑のキッチンパネル、木材のキッチンパネル、緑の壁、セラミックタイルの床、左右配置の洗濯機・乾燥機、グレーの床、黒いキッチンカウンター、三角天井、壁紙、白い天井) の写真
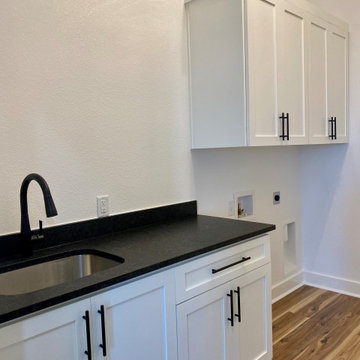
オースティンにある高級な広いカントリー風のおしゃれな洗濯室 (ll型、アンダーカウンターシンク、シェーカースタイル扉のキャビネット、白いキャビネット、御影石カウンター、黒いキッチンパネル、御影石のキッチンパネル、白い壁、ラミネートの床、左右配置の洗濯機・乾燥機、茶色い床、黒いキッチンカウンター) の写真
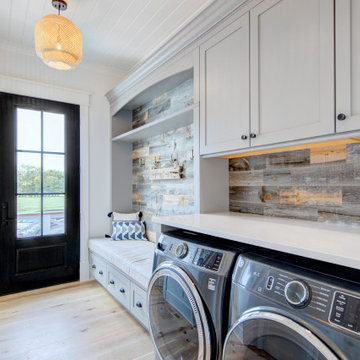
他の地域にある高級な広いカントリー風のおしゃれな洗濯室 (I型、シェーカースタイル扉のキャビネット、グレーのキャビネット、珪岩カウンター、木材のキッチンパネル、左右配置の洗濯機・乾燥機、白いキッチンカウンター、板張り天井) の写真
広いカントリー風のランドリールーム (全タイプのキッチンパネルの素材、シェーカースタイル扉のキャビネット) の写真
1