オレンジのカントリー風のキッチンの写真
並び替え:今日の人気順
写真 1〜19 枚目(全 19 枚)
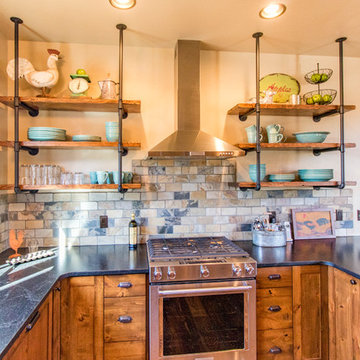
Can you picture yourself here?
デンバーにある高級な広いカントリー風のおしゃれなキッチン (シェーカースタイル扉のキャビネット) の写真
デンバーにある高級な広いカントリー風のおしゃれなキッチン (シェーカースタイル扉のキャビネット) の写真
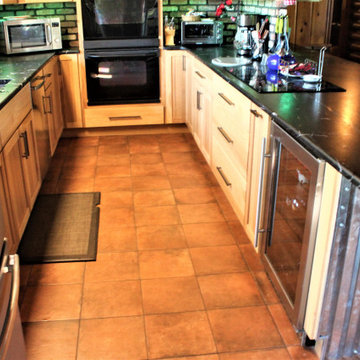
Cabinetry: Starmark
Style: Bridgeport w/ Standard Slab Drawers
Finish: (Perimeter: Hickory - Oregano; Dry Bar/Locker: Maple - Sage)
Countertop: (Customer Own) Black Soapstone
Sink: (Customer’s Own)
Faucet: (Customer’s Own)
Hardware: Hardware Resources – Zane Pulls in Brushed Pewter (varying sizes)
Backsplash & Floor Tile: (Customer’s Own)
Glass Door Inserts: Glassource - Chinchilla
Designer: Devon Moore
Contractor: Stonik Services
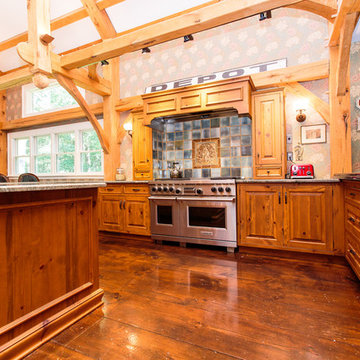
http://www.7gypsytrail.com
ボストンにあるラグジュアリーな広いカントリー風のおしゃれなキッチン (落し込みパネル扉のキャビネット、中間色木目調キャビネット、シルバーの調理設備、無垢フローリング) の写真
ボストンにあるラグジュアリーな広いカントリー風のおしゃれなキッチン (落し込みパネル扉のキャビネット、中間色木目調キャビネット、シルバーの調理設備、無垢フローリング) の写真
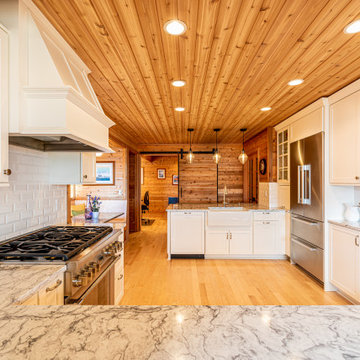
Medallion cabinets and Miele appliances work around existing beams and flooring. Integrated dishwasher to the left of the farmhouse style sink. Custom barn door from Rustic that accepted the planks to be installed in the field.
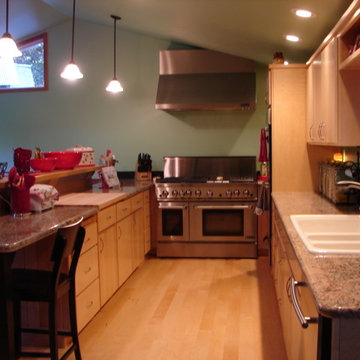
During the last 18 deer hunting seasons, Mrs. B prepared three meals a day for 20-25 hungry hunters in approximately 100 square feet with one oven, one rack and only 8 feet of counter space...
Now she has 440 square feet, four ovens, twelve racks and approximately 20 feet of counter space. This does not include the pantry, at 150 square feet it is literally a room unto it's self.
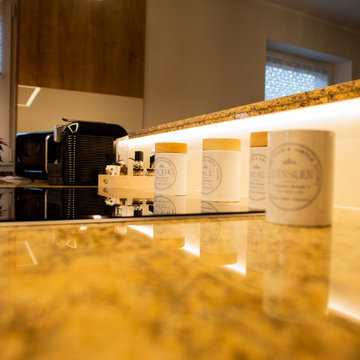
デュッセルドルフにある高級な広いカントリー風のおしゃれなキッチン (ドロップインシンク、フラットパネル扉のキャビネット、白いキャビネット、御影石カウンター、白いキッチンパネル、ガラス板のキッチンパネル、シルバーの調理設備、セラミックタイルの床、茶色い床、茶色いキッチンカウンター、クロスの天井) の写真
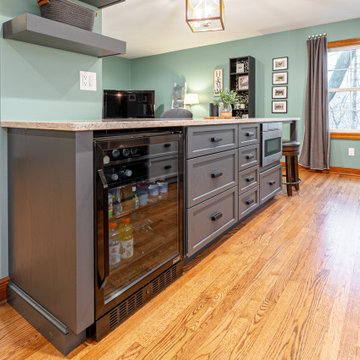
This farmhouse kitchen received quite the transformation with the removal of two walls, which immensely opened up the entire space. The space features custom cabinetry, a large peninsula, stainless steel appliances, and much more.
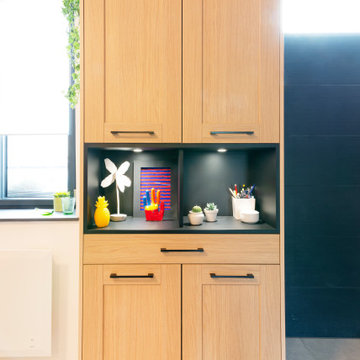
Belle rénovation dans un vieux corp de ferme Lorraine, nous avons gardez l'âme du lieu en choisissant un mobilier style campagne chic avec quelques codes empreinte au style factoy, un beau mélange qui sublime ce nouvel espace de vie.
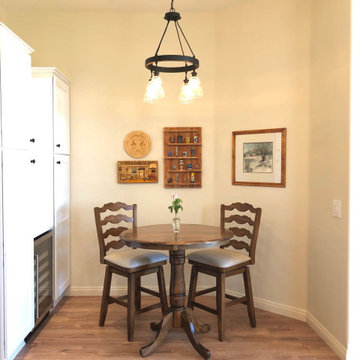
Blue and white full kitchen remodel.
ロサンゼルスにある高級な中くらいなカントリー風のおしゃれなキッチン (ダブルシンク、シェーカースタイル扉のキャビネット、青いキャビネット、クオーツストーンカウンター、青いキッチンパネル、セラミックタイルのキッチンパネル、シルバーの調理設備、ラミネートの床、茶色い床、白いキッチンカウンター) の写真
ロサンゼルスにある高級な中くらいなカントリー風のおしゃれなキッチン (ダブルシンク、シェーカースタイル扉のキャビネット、青いキャビネット、クオーツストーンカウンター、青いキッチンパネル、セラミックタイルのキッチンパネル、シルバーの調理設備、ラミネートの床、茶色い床、白いキッチンカウンター) の写真
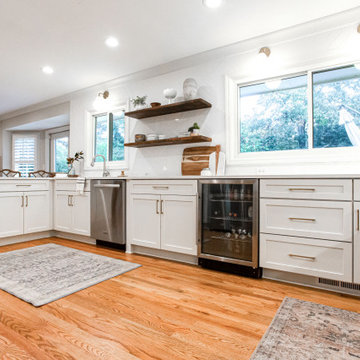
アトランタにあるお手頃価格の中くらいなカントリー風のおしゃれなキッチン (アンダーカウンターシンク、シェーカースタイル扉のキャビネット、クオーツストーンカウンター、白いキッチンパネル、サブウェイタイルのキッチンパネル、シルバーの調理設備、淡色無垢フローリング、白いキッチンカウンター) の写真
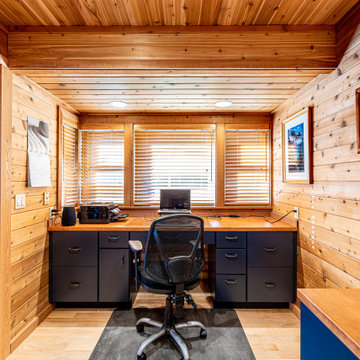
The office behind the kitchen falls right in line with its design and style. Blue office cabinets with maple wood tops make it a great place to focus and work.
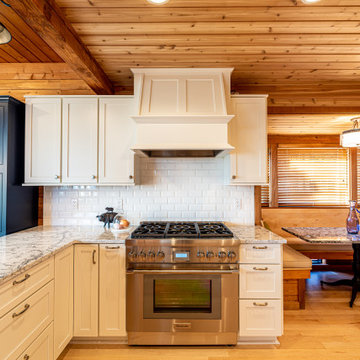
Built in hood supplied with the cabinet package from Medallion cabinets sits on top of a Miele gas range. A custom pedestal table was made to accent the kitchen in the banquette.
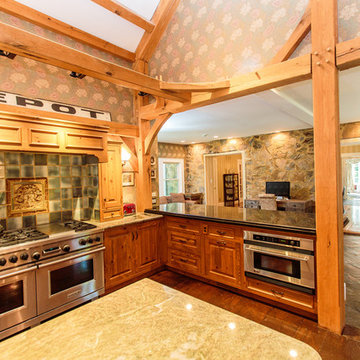
http://www.7gypsytrail.com
ボストンにあるラグジュアリーな広いカントリー風のおしゃれなキッチン (落し込みパネル扉のキャビネット、中間色木目調キャビネット、シルバーの調理設備、無垢フローリング) の写真
ボストンにあるラグジュアリーな広いカントリー風のおしゃれなキッチン (落し込みパネル扉のキャビネット、中間色木目調キャビネット、シルバーの調理設備、無垢フローリング) の写真
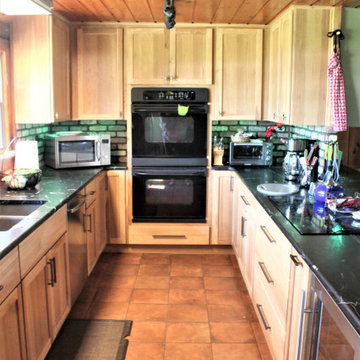
Cabinetry: Starmark
Style: Bridgeport w/ Standard Slab Drawers
Finish: (Perimeter: Hickory - Oregano; Dry Bar/Locker: Maple - Sage)
Countertop: (Customer Own) Black Soapstone
Sink: (Customer’s Own)
Faucet: (Customer’s Own)
Hardware: Hardware Resources – Zane Pulls in Brushed Pewter (varying sizes)
Backsplash & Floor Tile: (Customer’s Own)
Glass Door Inserts: Glassource - Chinchilla
Designer: Devon Moore
Contractor: Stonik Services
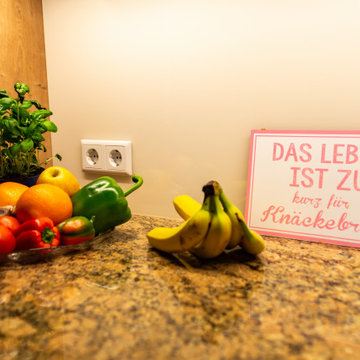
デュッセルドルフにある高級な広いカントリー風のおしゃれなキッチン (ドロップインシンク、フラットパネル扉のキャビネット、白いキャビネット、御影石カウンター、白いキッチンパネル、ガラス板のキッチンパネル、シルバーの調理設備、セラミックタイルの床、茶色い床、茶色いキッチンカウンター、クロスの天井) の写真
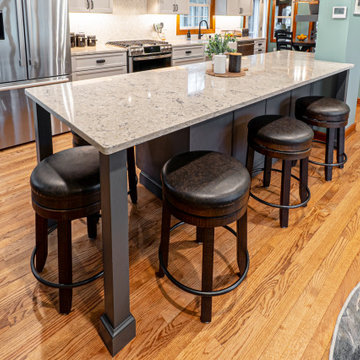
This farmhouse kitchen received quite the transformation with the removal of two walls, which immensely opened up the entire space. The space features custom cabinetry, a large peninsula, stainless steel appliances, and much more.
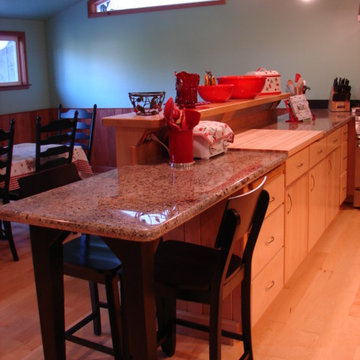
During the last 18 deer hunting seasons, Mrs. B prepared three meals a day for 20-25 hungry hunters in approximately 100 square feet with one oven, one rack and only 8 feet of counter space...
Now she has 440 square feet, four ovens, twelve racks and approximately 20 feet of counter space. This does not include the pantry, at 150 square feet it is literally a room unto it's self.
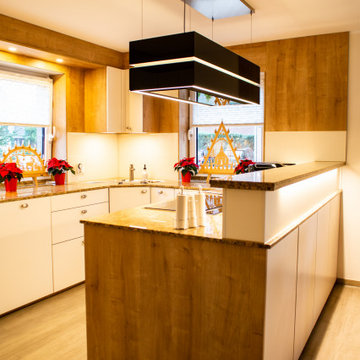
デュッセルドルフにある高級な広いカントリー風のおしゃれなキッチン (ドロップインシンク、フラットパネル扉のキャビネット、白いキャビネット、御影石カウンター、白いキッチンパネル、ガラス板のキッチンパネル、シルバーの調理設備、セラミックタイルの床、茶色い床、茶色いキッチンカウンター、クロスの天井) の写真
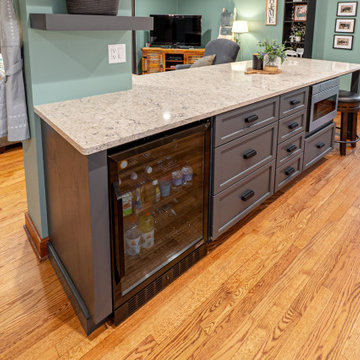
This farmhouse kitchen received quite the transformation with the removal of two walls, which immensely opened up the entire space. The space features custom cabinetry, a large peninsula, stainless steel appliances, and much more.
オレンジのカントリー風のキッチンの写真
1