ブラウンのカントリー風のペニンシュラキッチン (コンクリートの床、無垢フローリング) の写真
絞り込み:
資材コスト
並び替え:今日の人気順
写真 1〜20 枚目(全 370 枚)

アトランタにある高級な中くらいなカントリー風のおしゃれなキッチン (アンダーカウンターシンク、シェーカースタイル扉のキャビネット、中間色木目調キャビネット、クオーツストーンカウンター、白いキッチンパネル、セラミックタイルのキッチンパネル、シルバーの調理設備、無垢フローリング、茶色い床、白いキッチンカウンター) の写真
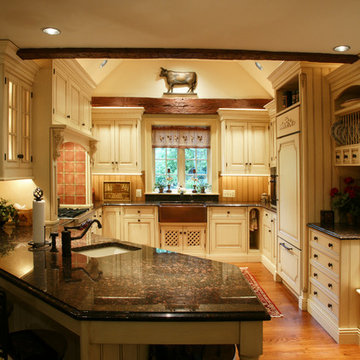
Bucks County farmhouse features raised panel, beaded inset cabinetry with a paint and glaze finish. Wolf rangetop compliments the stylish hearth which features pullout spices left and right. Dinnerware display right of the Sub-Zero is both attractive and functional. Peninsula offers seating for two and features an undermount cast iron second sink. Photo by Jerry Hankins

Simple and clean in-law unit kitchenette featuring quartz counter tops, decorative tile backsplash, hidden appliances, custom cabinetry, and engineered wide plank, oak flooring.

Emily Followill
アトランタにある高級な中くらいなカントリー風のおしゃれなペニンシュラキッチン (白いキャビネット、シルバーの調理設備、無垢フローリング、茶色い床、アンダーカウンターシンク、大理石カウンター、白いキッチンパネル、白いキッチンカウンター、インセット扉のキャビネット) の写真
アトランタにある高級な中くらいなカントリー風のおしゃれなペニンシュラキッチン (白いキャビネット、シルバーの調理設備、無垢フローリング、茶色い床、アンダーカウンターシンク、大理石カウンター、白いキッチンパネル、白いキッチンカウンター、インセット扉のキャビネット) の写真
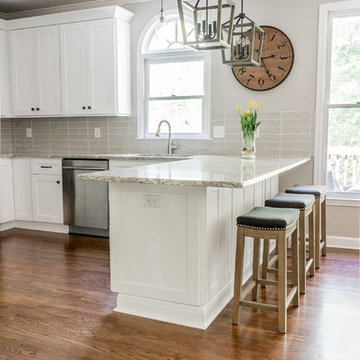
アトランタにある中くらいなカントリー風のおしゃれなキッチン (アンダーカウンターシンク、シェーカースタイル扉のキャビネット、白いキャビネット、ベージュキッチンパネル、セラミックタイルのキッチンパネル、シルバーの調理設備、無垢フローリング、茶色い床、グレーのキッチンカウンター、クオーツストーンカウンター) の写真
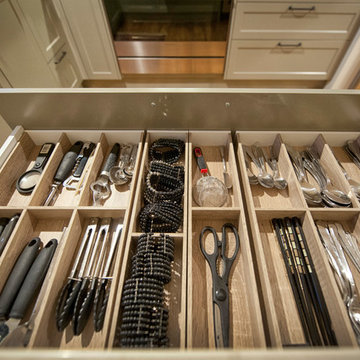
This blended traditional style kitchen has an elegant feel. With bespoke, painted, shaker style doors this kitchen is timeless.
他の地域にある高級な中くらいなカントリー風のおしゃれなキッチン (ダブルシンク、シェーカースタイル扉のキャビネット、グレーのキャビネット、クオーツストーンカウンター、白いキッチンパネル、石スラブのキッチンパネル、シルバーの調理設備、無垢フローリング、茶色い床) の写真
他の地域にある高級な中くらいなカントリー風のおしゃれなキッチン (ダブルシンク、シェーカースタイル扉のキャビネット、グレーのキャビネット、クオーツストーンカウンター、白いキッチンパネル、石スラブのキッチンパネル、シルバーの調理設備、無垢フローリング、茶色い床) の写真
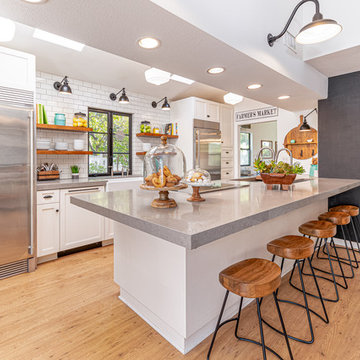
This industrial chic open floor plan home in Pasadena's coveted Historic Highlands was given a complete modern farmhouse makeover with shiplap siding, wide planked floors and barn doors. No detail was overlooked by the interior designer home owner. Welcome guests into the vaulted ceiling great room as you gather your friends and family at the 10' farmhouse table after some community cooking in this entertainer's dream kitchen. The 14' island peninsula, individual fridge and freezers, induction cooktop, double ovens, 3 sinks, 2 dishwashers, butler's pantry with yet another sink, and hands free trash receptacle make prep and cleanup a breeze. Stroll down 2 blocks to local shops like Millie's, Be Pilates, and Lark Cake Shop, grabbing a latte from Lavender & Honey. Then walk back to enjoy some apple pie and lemonade from your own fruit trees on your charming 40' porch as you unwind on the porch swing smelling the lavender and rosemary in your newly landscaped yards and waving to the friendly neighbors in this last remaining Norman Rockwell neighborhood. End your day in the polished nickel master bath, relaxing in the wet room with a steam shower and soak in the Jason Microsilk tub. This is modern farmhouse living at its best. Welcome home!
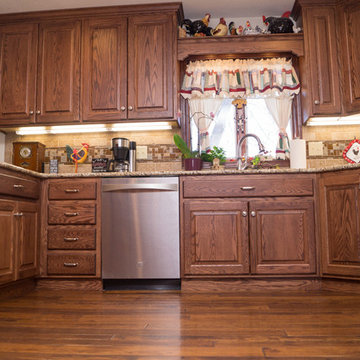
Angie Harris
他の地域にある高級な広いカントリー風のおしゃれなキッチン (アンダーカウンターシンク、レイズドパネル扉のキャビネット、中間色木目調キャビネット、クオーツストーンカウンター、マルチカラーのキッチンパネル、セラミックタイルのキッチンパネル、シルバーの調理設備、無垢フローリング) の写真
他の地域にある高級な広いカントリー風のおしゃれなキッチン (アンダーカウンターシンク、レイズドパネル扉のキャビネット、中間色木目調キャビネット、クオーツストーンカウンター、マルチカラーのキッチンパネル、セラミックタイルのキッチンパネル、シルバーの調理設備、無垢フローリング) の写真

Lincoln Farmhouse
LEED-H Platinum, Net-Positive Energy
OVERVIEW. This LEED Platinum certified modern farmhouse ties into the cultural landscape of Lincoln, Massachusetts - a town known for its rich history, farming traditions, conservation efforts, and visionary architecture. The goal was to design and build a new single family home on 1.8 acres that respects the neighborhood’s agrarian roots, produces more energy than it consumes, and provides the family with flexible spaces to live-play-work-entertain. The resulting 2,800 SF home is proof that families do not need to compromise on style, space or comfort in a highly energy-efficient and healthy home.
CONNECTION TO NATURE. The attached garage is ubiquitous in new construction in New England’s cold climate. This home’s barn-inspired garage is intentionally detached from the main dwelling. A covered walkway connects the two structures, creating an intentional connection with the outdoors between auto and home.
FUNCTIONAL FLEXIBILITY. With a modest footprint, each space must serve a specific use, but also be flexible for atypical scenarios. The Mudroom serves everyday use for the couple and their children, but is also easy to tidy up to receive guests, eliminating the need for two entries found in most homes. A workspace is conveniently located off the mudroom; it looks out on to the back yard to supervise the children and can be closed off with a sliding door when not in use. The Away Room opens up to the Living Room for everyday use; it can be closed off with its oversized pocket door for secondary use as a guest bedroom with en suite bath.
NET POSITIVE ENERGY. The all-electric home consumes 70% less energy than a code-built house, and with measured energy data produces 48% more energy annually than it consumes, making it a 'net positive' home. Thick walls and roofs lack thermal bridging, windows are high performance, triple-glazed, and a continuous air barrier yields minimal leakage (0.27ACH50) making the home among the tightest in the US. Systems include an air source heat pump, an energy recovery ventilator, and a 13.1kW photovoltaic system to offset consumption and support future electric cars.
ACTUAL PERFORMANCE. -6.3 kBtu/sf/yr Energy Use Intensity (Actual monitored project data reported for the firm’s 2016 AIA 2030 Commitment. Average single family home is 52.0 kBtu/sf/yr.)
o 10,900 kwh total consumption (8.5 kbtu/ft2 EUI)
o 16,200 kwh total production
o 5,300 kwh net surplus, equivalent to 15,000-25,000 electric car miles per year. 48% net positive.
WATER EFFICIENCY. Plumbing fixtures and water closets consume a mere 60% of the federal standard, while high efficiency appliances such as the dishwasher and clothes washer also reduce consumption rates.
FOOD PRODUCTION. After clearing all invasive species, apple, pear, peach and cherry trees were planted. Future plans include blueberry, raspberry and strawberry bushes, along with raised beds for vegetable gardening. The house also offers a below ground root cellar, built outside the home's thermal envelope, to gain the passive benefit of long term energy-free food storage.
RESILIENCY. The home's ability to weather unforeseen challenges is predictable - it will fare well. The super-insulated envelope means during a winter storm with power outage, heat loss will be slow - taking days to drop to 60 degrees even with no heat source. During normal conditions, reduced energy consumption plus energy production means shelter from the burden of utility costs. Surplus production can power electric cars & appliances. The home exceeds snow & wind structural requirements, plus far surpasses standard construction for long term durability planning.
ARCHITECT: ZeroEnergy Design http://zeroenergy.com/lincoln-farmhouse
CONTRACTOR: Thoughtforms http://thoughtforms-corp.com/
PHOTOGRAPHER: Chuck Choi http://www.chuckchoi.com/
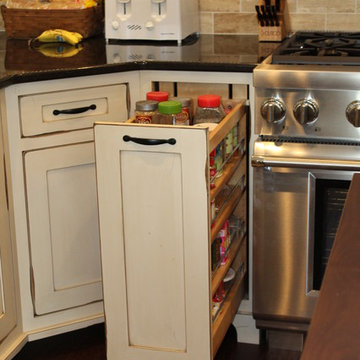
インディアナポリスにあるカントリー風のおしゃれなキッチン (エプロンフロントシンク、シェーカースタイル扉のキャビネット、ヴィンテージ仕上げキャビネット、珪岩カウンター、ベージュキッチンパネル、セラミックタイルのキッチンパネル、シルバーの調理設備、無垢フローリング) の写真

マンチェスターにあるお手頃価格の中くらいなカントリー風のおしゃれなキッチン (シングルシンク、白いキャビネット、大理石カウンター、シルバーの調理設備、無垢フローリング、レイズドパネル扉のキャビネット、青いキッチンパネル、セラミックタイルのキッチンパネル) の写真
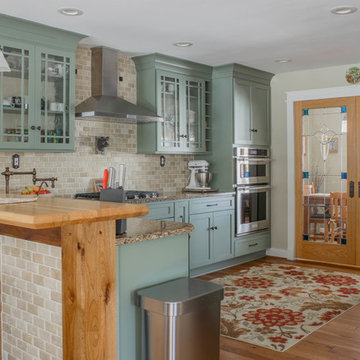
デトロイトにあるお手頃価格の広いカントリー風のおしゃれなキッチン (エプロンフロントシンク、シェーカースタイル扉のキャビネット、緑のキャビネット、クオーツストーンカウンター、ベージュキッチンパネル、トラバーチンのキッチンパネル、シルバーの調理設備、無垢フローリング、茶色い床、茶色いキッチンカウンター) の写真

アトランタにある高級な中くらいなカントリー風のおしゃれなキッチン (エプロンフロントシンク、フラットパネル扉のキャビネット、白いキャビネット、御影石カウンター、マルチカラーのキッチンパネル、レンガのキッチンパネル、カラー調理設備、無垢フローリング、茶色い床、緑のキッチンカウンター) の写真

ストックホルムにあるお手頃価格の広いカントリー風のおしゃれなキッチン (ドロップインシンク、ベージュのキャビネット、ステンレスカウンター、マルチカラーのキッチンパネル、無垢フローリング、フラットパネル扉のキャビネット) の写真
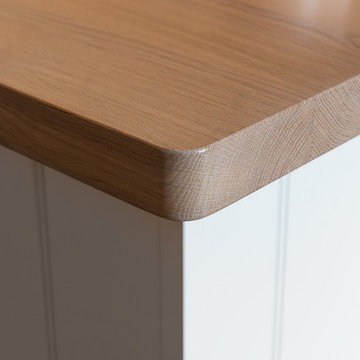
ミュンヘンにある高級な小さなカントリー風のおしゃれなキッチン (エプロンフロントシンク、ルーバー扉のキャビネット、白いキャビネット、木材カウンター、白い調理設備、無垢フローリング、茶色い床、茶色いキッチンカウンター) の写真
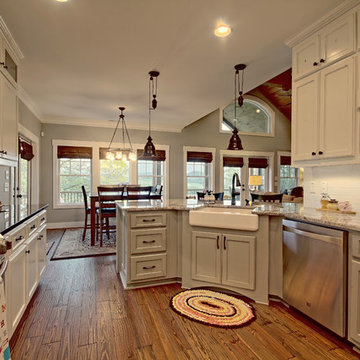
Kurtis Miller - KM Pics
アトランタにある中くらいなカントリー風のおしゃれなキッチン (エプロンフロントシンク、落し込みパネル扉のキャビネット、グレーのキャビネット、白いキッチンパネル、サブウェイタイルのキッチンパネル、シルバーの調理設備、無垢フローリング、御影石カウンター、茶色い床、ベージュのキッチンカウンター) の写真
アトランタにある中くらいなカントリー風のおしゃれなキッチン (エプロンフロントシンク、落し込みパネル扉のキャビネット、グレーのキャビネット、白いキッチンパネル、サブウェイタイルのキッチンパネル、シルバーの調理設備、無垢フローリング、御影石カウンター、茶色い床、ベージュのキッチンカウンター) の写真
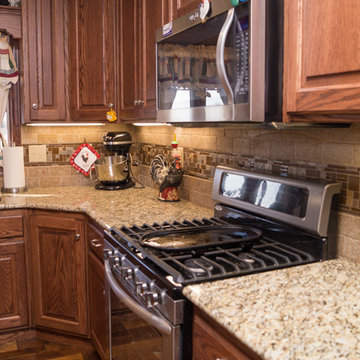
Angie Harris
他の地域にある高級な広いカントリー風のおしゃれなキッチン (アンダーカウンターシンク、レイズドパネル扉のキャビネット、中間色木目調キャビネット、クオーツストーンカウンター、マルチカラーのキッチンパネル、セラミックタイルのキッチンパネル、シルバーの調理設備、無垢フローリング) の写真
他の地域にある高級な広いカントリー風のおしゃれなキッチン (アンダーカウンターシンク、レイズドパネル扉のキャビネット、中間色木目調キャビネット、クオーツストーンカウンター、マルチカラーのキッチンパネル、セラミックタイルのキッチンパネル、シルバーの調理設備、無垢フローリング) の写真
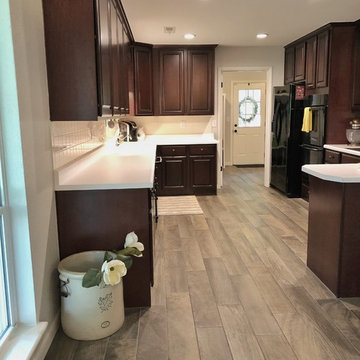
他の地域にある中くらいなカントリー風のおしゃれなキッチン (アンダーカウンターシンク、レイズドパネル扉のキャビネット、濃色木目調キャビネット、クオーツストーンカウンター、白いキッチンパネル、セラミックタイルのキッチンパネル、黒い調理設備、無垢フローリング、茶色い床、白いキッチンカウンター) の写真
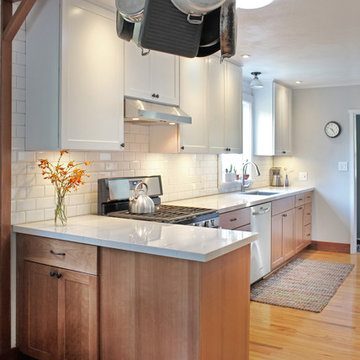
Cooking is easy in the petite farmhouse style kitchen. The two-toned cabinetry creates a light yet grounded space with classic farmhouse accents like the light over the sink and subway tile backsplash. Cabinetry is functional with roll-outs, spice racks, trash pull-out and drawers.

The small 1950’s ranch home was featured on HGTV’s House Hunters Renovation. The episode (Season 14, Episode 9) is called: "Flying into a Renovation". Please check out The Colorado Nest for more details along with Before and After photos.
Photos by Sara Yoder.
FEATURED IN:
Fine Homebuilding
ブラウンのカントリー風のペニンシュラキッチン (コンクリートの床、無垢フローリング) の写真
1