カントリー風のキッチン (落し込みパネル扉のキャビネット、白いキッチンカウンター、濃色無垢フローリング、アイランドなし) の写真
並び替え:今日の人気順
写真 1〜17 枚目(全 17 枚)
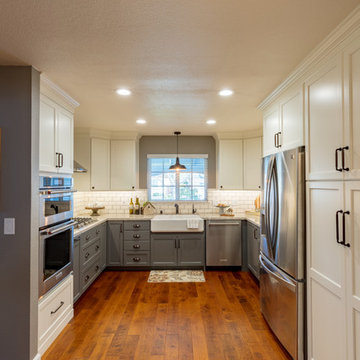
This Cupertino retired couple raised their kids in this 1970’s family home and were long overdue for a kitchen makeover. Once we finalized a layout that would work perfectly for these two, we found a color pallet that would help update their home as well as tie-in other items they planned on keeping. They were interested in a white kitchen but worried it would feel too cold or dirty easily. We arrived on a two-tone cabinet color combination paired with a classic white subway tile and dark grout for a traditional yet trendy farm-style kitchen. The new hardwood floors help connect the kitchen, dining, and living room as well as add a rustic charm to the space. Black cabinet hardware, barn pendant light, and an apron style sink add vintage elements to this new kitchen.
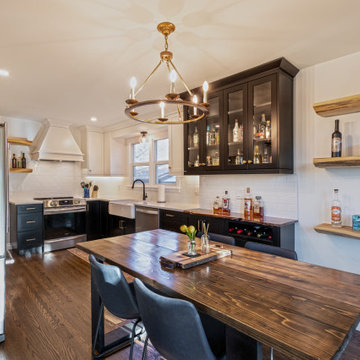
This main floor renovation turned out very unique and elegant. Each room has a beautiful sense of what we would call a modern farmhouse style, and it all came together perfectly. The kitchen is the perfect mix of modern, rustic, and traditional. It has lots of staple elements, such as the black and white cabinets, but also other unique elements, like the lived edge counter and floating shelves. Wall features like the gorgeous wood panelling in the hall all the way up to the ceiling adds a ton of character. The main bathroom is also very classic and simple with white subway tile and beautiful countertops to match. We can't get enough of this one!
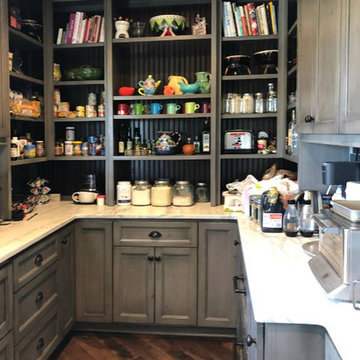
オレンジカウンティにあるお手頃価格の中くらいなカントリー風のおしゃれなキッチン (落し込みパネル扉のキャビネット、グレーのキャビネット、大理石カウンター、マルチカラーのキッチンパネル、サブウェイタイルのキッチンパネル、濃色無垢フローリング、アイランドなし、茶色い床、白いキッチンカウンター) の写真
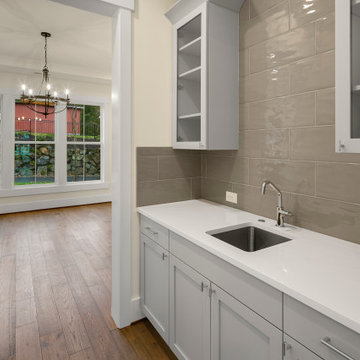
The Barbaro's Prep Kitchen is a haven for culinary enthusiasts, combining functionality and style in perfect harmony. With its white countertops, sleek gray cabinets, and dark hardwood floors, this kitchen exudes modern elegance. The gray subway tiles adorning the backsplash add a touch of sophistication and visual intrigue. The white walls and trim create a clean and bright atmosphere, enhancing the overall aesthetic appeal of the space. Whether you're chopping, sautéing, or baking, the Barbaro's Prep Kitchen offers a well-equipped and inviting environment for all your culinary endeavors.
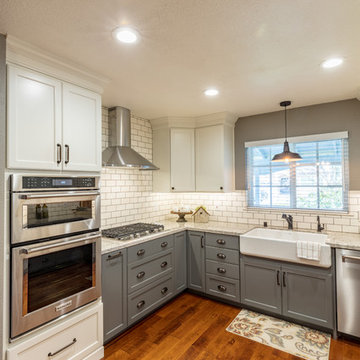
This Cupertino retired couple raised their kids in this 1970’s family home and were long overdue for a kitchen makeover. Once we finalized a layout that would work perfectly for these two, we found a color pallet that would help update their home as well as tie-in other items they planned on keeping. They were interested in a white kitchen but worried it would feel too cold or dirty easily. We arrived on a two-tone cabinet color combination paired with a classic white subway tile and dark grout for a traditional yet trendy farm-style kitchen. The new hardwood floors help connect the kitchen, dining, and living room as well as add a rustic charm to the space. Black cabinet hardware, barn pendant light, and an apron style sink add vintage elements to this new kitchen.
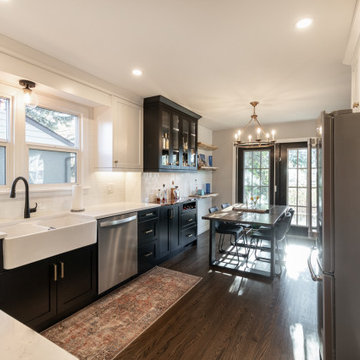
エドモントンにあるお手頃価格の中くらいなカントリー風のおしゃれなキッチン (エプロンフロントシンク、落し込みパネル扉のキャビネット、黒いキャビネット、クオーツストーンカウンター、白いキッチンパネル、セラミックタイルのキッチンパネル、シルバーの調理設備、アイランドなし、茶色い床、白いキッチンカウンター、濃色無垢フローリング) の写真
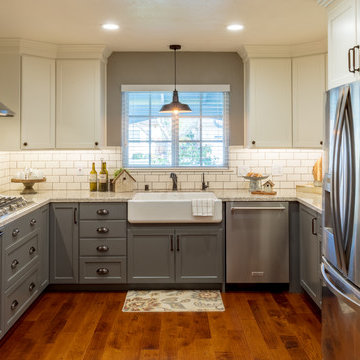
This Cupertino retired couple raised their kids in this 1970’s family home and were long overdue for a kitchen makeover. Once we finalized a layout that would work perfectly for these two, we found a color pallet that would help update their home as well as tie-in other items they planned on keeping. They were interested in a white kitchen but worried it would feel too cold or dirty easily. We arrived on a two-tone cabinet color combination paired with a classic white subway tile and dark grout for a traditional yet trendy farm-style kitchen. The new hardwood floors help connect the kitchen, dining, and living room as well as add a rustic charm to the space. Black cabinet hardware, barn pendant light, and an apron style sink add vintage elements to this new kitchen.
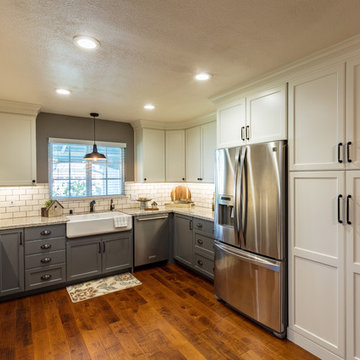
This Cupertino retired couple raised their kids in this 1970’s family home and were long overdue for a kitchen makeover. Once we finalized a layout that would work perfectly for these two, we found a color pallet that would help update their home as well as tie-in other items they planned on keeping. They were interested in a white kitchen but worried it would feel too cold or dirty easily. We arrived on a two-tone cabinet color combination paired with a classic white subway tile and dark grout for a traditional yet trendy farm-style kitchen. The new hardwood floors help connect the kitchen, dining, and living room as well as add a rustic charm to the space. Black cabinet hardware, barn pendant light, and an apron style sink add vintage elements to this new kitchen.
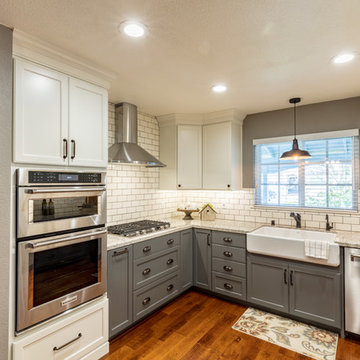
This Cupertino retired couple raised their kids in this 1970’s family home and were long overdue for a kitchen makeover. Once we finalized a layout that would work perfectly for these two, we found a color pallet that would help update their home as well as tie-in other items they planned on keeping. They were interested in a white kitchen but worried it would feel too cold or dirty easily. We arrived on a two-tone cabinet color combination paired with a classic white subway tile and dark grout for a traditional yet trendy farm-style kitchen. The new hardwood floors help connect the kitchen, dining, and living room as well as add a rustic charm to the space. Black cabinet hardware, barn pendant light, and an apron style sink add vintage elements to this new kitchen.
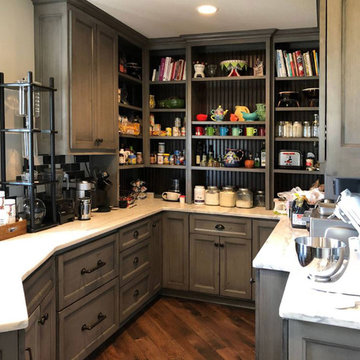
オレンジカウンティにあるお手頃価格の中くらいなカントリー風のおしゃれなキッチン (落し込みパネル扉のキャビネット、グレーのキャビネット、大理石カウンター、マルチカラーのキッチンパネル、サブウェイタイルのキッチンパネル、濃色無垢フローリング、アイランドなし、茶色い床、白いキッチンカウンター) の写真
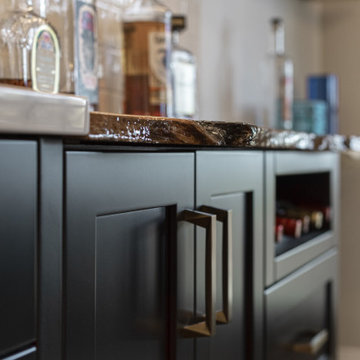
This main floor renovation turned out very unique and elegant. Each room has a beautiful sense of what we would call a modern farmhouse style, and it all came together perfectly. The kitchen is the perfect mix of modern, rustic, and traditional. It has lots of staple elements, such as the black and white cabinets, but also other unique elements, like the lived edge counter and floating shelves. Wall features like the gorgeous wood panelling in the hall all the way up to the ceiling adds a ton of character. The main bathroom is also very classic and simple with white subway tile and beautiful countertops to match. We can't get enough of this one!
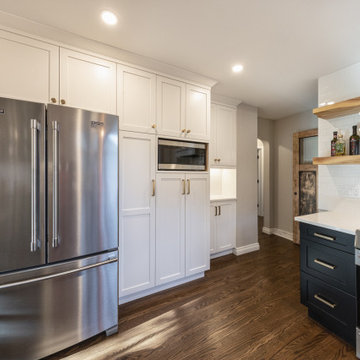
This main floor renovation turned out very unique and elegant. Each room has a beautiful sense of what we would call a modern farmhouse style, and it all came together perfectly. The kitchen is the perfect mix of modern, rustic, and traditional. It has lots of staple elements, such as the black and white cabinets, but also other unique elements, like the lived edge counter and floating shelves. Wall features like the gorgeous wood panelling in the hall all the way up to the ceiling adds a ton of character. The main bathroom is also very classic and simple with white subway tile and beautiful countertops to match. We can't get enough of this one!
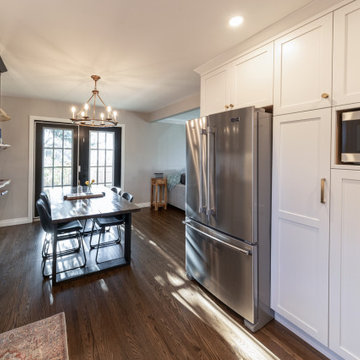
This main floor renovation turned out very unique and elegant. Each room has a beautiful sense of what we would call a modern farmhouse style, and it all came together perfectly. The kitchen is the perfect mix of modern, rustic, and traditional. It has lots of staple elements, such as the black and white cabinets, but also other unique elements, like the lived edge counter and floating shelves. Wall features like the gorgeous wood panelling in the hall all the way up to the ceiling adds a ton of character. The main bathroom is also very classic and simple with white subway tile and beautiful countertops to match. We can't get enough of this one!
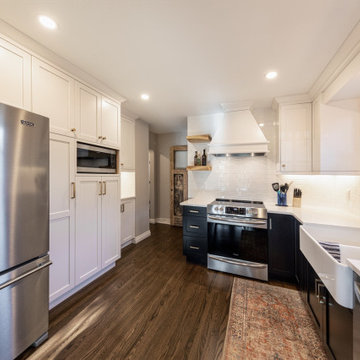
This main floor renovation turned out very unique and elegant. Each room has a beautiful sense of what we would call a modern farmhouse style, and it all came together perfectly. The kitchen is the perfect mix of modern, rustic, and traditional. It has lots of staple elements, such as the black and white cabinets, but also other unique elements, like the lived edge counter and floating shelves. Wall features like the gorgeous wood panelling in the hall all the way up to the ceiling adds a ton of character. The main bathroom is also very classic and simple with white subway tile and beautiful countertops to match. We can't get enough of this one!
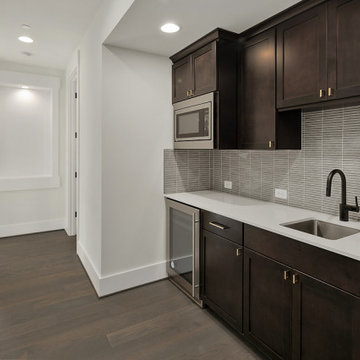
The Birch's prep kitchen exudes a sophisticated and modern charm with its dark stained cabinets and gold hardware. The rich and warm tones of the cabinets create a striking contrast against the white countertop, offering a stylish and elegant aesthetic. The silver appliances add a sleek and polished touch, combining both functionality and visual appeal. The dark hardwood floors enhance the overall allure of the space, providing a sense of depth and refinement. Additionally, the presence of a microwave and beverage cooler ensures convenience and versatility in this culinary haven. Whether you're preparing a quick snack or hosting a gathering, The Birch's prep kitchen offers a seamless blend of style and functionality for all your culinary needs.
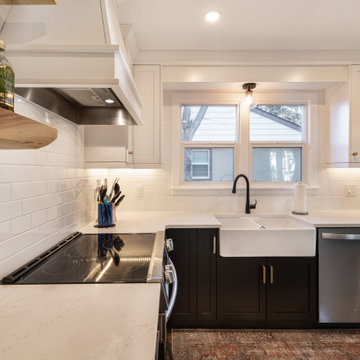
This main floor renovation turned out very unique and elegant. Each room has a beautiful sense of what we would call a modern farmhouse style, and it all came together perfectly. The kitchen is the perfect mix of modern, rustic, and traditional. It has lots of staple elements, such as the black and white cabinets, but also other unique elements, like the lived edge counter and floating shelves. Wall features like the gorgeous wood panelling in the hall all the way up to the ceiling adds a ton of character. The main bathroom is also very classic and simple with white subway tile and beautiful countertops to match. We can't get enough of this one!
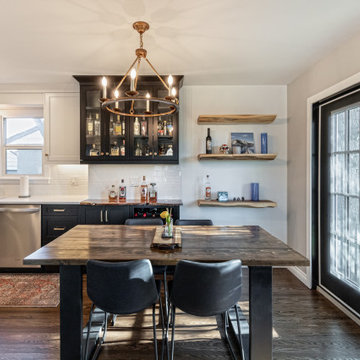
This main floor renovation turned out very unique and elegant. Each room has a beautiful sense of what we would call a modern farmhouse style, and it all came together perfectly. The kitchen is the perfect mix of modern, rustic, and traditional. It has lots of staple elements, such as the black and white cabinets, but also other unique elements, like the lived edge counter and floating shelves. Wall features like the gorgeous wood panelling in the hall all the way up to the ceiling adds a ton of character. The main bathroom is also very classic and simple with white subway tile and beautiful countertops to match. We can't get enough of this one!
カントリー風のキッチン (落し込みパネル扉のキャビネット、白いキッチンカウンター、濃色無垢フローリング、アイランドなし) の写真
1