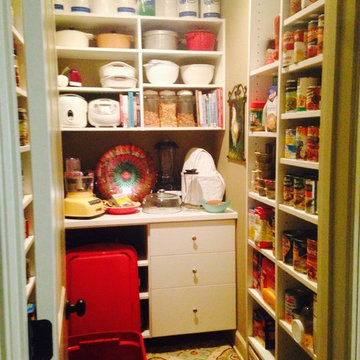中くらいなカントリー風のパントリー (茶色いキャビネット、中間色木目調キャビネット、白いキャビネット、フラットパネル扉のキャビネット) の写真
絞り込み:
資材コスト
並び替え:今日の人気順
写真 1〜20 枚目(全 65 枚)

シカゴにある高級な中くらいなカントリー風のおしゃれなキッチン (グレーの床、フラットパネル扉のキャビネット、中間色木目調キャビネット、人工大理石カウンター、磁器タイルの床、アイランドなし) の写真
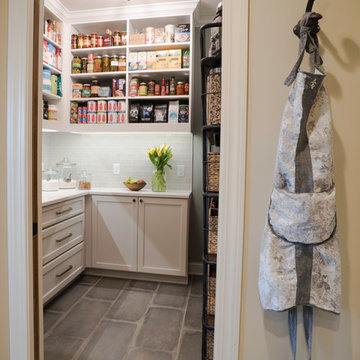
セントルイスにある中くらいなカントリー風のおしゃれなキッチン (アンダーカウンターシンク、フラットパネル扉のキャビネット、白いキャビネット、クオーツストーンカウンター、磁器タイルの床、グレーの床) の写真
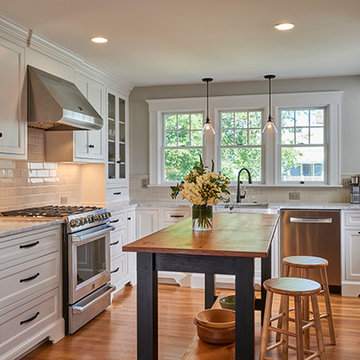
Edesia Kitchen & Bath Studio
217 Middlesex Turnpike
Burlington, MA 01803
ボストンにある高級な中くらいなカントリー風のおしゃれなキッチン (エプロンフロントシンク、フラットパネル扉のキャビネット、白いキャビネット、大理石カウンター、グレーのキッチンパネル、磁器タイルのキッチンパネル、シルバーの調理設備、淡色無垢フローリング、茶色い床) の写真
ボストンにある高級な中くらいなカントリー風のおしゃれなキッチン (エプロンフロントシンク、フラットパネル扉のキャビネット、白いキャビネット、大理石カウンター、グレーのキッチンパネル、磁器タイルのキッチンパネル、シルバーの調理設備、淡色無垢フローリング、茶色い床) の写真
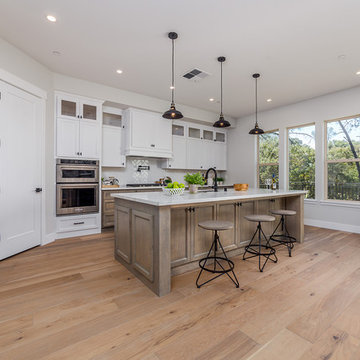
サクラメントにある高級な中くらいなカントリー風のおしゃれなキッチン (一体型シンク、フラットパネル扉のキャビネット、中間色木目調キャビネット、セラミックタイルのキッチンパネル、シルバーの調理設備、淡色無垢フローリング、ベージュの床) の写真
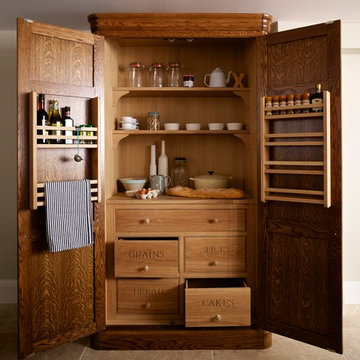
エセックスにあるラグジュアリーな中くらいなカントリー風のおしゃれなキッチン (アンダーカウンターシンク、フラットパネル扉のキャビネット、中間色木目調キャビネット、木材カウンター、マルチカラーのキッチンパネル、セラミックタイルのキッチンパネル、黒い調理設備、トラバーチンの床) の写真
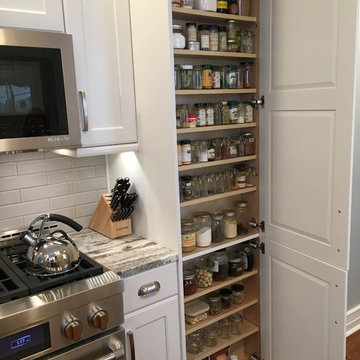
シカゴにある高級な中くらいなカントリー風のおしゃれなキッチン (フラットパネル扉のキャビネット、白いキャビネット、珪岩カウンター、グレーのキッチンパネル、サブウェイタイルのキッチンパネル、シルバーの調理設備、淡色無垢フローリング) の写真
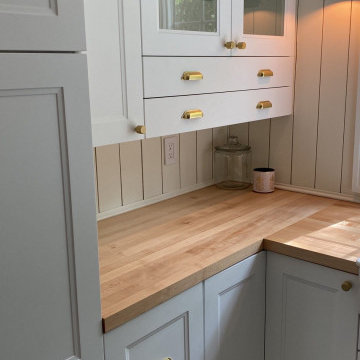
Pantry off of Kitchen
ニューヨークにあるお手頃価格の中くらいなカントリー風のおしゃれなキッチン (エプロンフロントシンク、フラットパネル扉のキャビネット、白いキャビネット、木材カウンター、白いキッチンパネル、木材のキッチンパネル、パネルと同色の調理設備、淡色無垢フローリング、茶色い床) の写真
ニューヨークにあるお手頃価格の中くらいなカントリー風のおしゃれなキッチン (エプロンフロントシンク、フラットパネル扉のキャビネット、白いキャビネット、木材カウンター、白いキッチンパネル、木材のキッチンパネル、パネルと同色の調理設備、淡色無垢フローリング、茶色い床) の写真

ニューヨークにある中くらいなカントリー風のおしゃれなキッチン (フラットパネル扉のキャビネット、中間色木目調キャビネット、白いキッチンパネル、サブウェイタイルのキッチンパネル、濃色無垢フローリング、アイランドなし、茶色い床、白いキッチンカウンター) の写真

There is a galley kitchen with quarts countertops that waterfall down both sides enclosing the cabinets in stone.
ハワイにあるお手頃価格の中くらいなカントリー風のおしゃれなキッチン (アンダーカウンターシンク、フラットパネル扉のキャビネット、茶色いキャビネット、クオーツストーンカウンター、白いキッチンパネル、クオーツストーンのキッチンパネル、白い調理設備、淡色無垢フローリング、アイランドなし、ベージュの床、白いキッチンカウンター、表し梁) の写真
ハワイにあるお手頃価格の中くらいなカントリー風のおしゃれなキッチン (アンダーカウンターシンク、フラットパネル扉のキャビネット、茶色いキャビネット、クオーツストーンカウンター、白いキッチンパネル、クオーツストーンのキッチンパネル、白い調理設備、淡色無垢フローリング、アイランドなし、ベージュの床、白いキッチンカウンター、表し梁) の写真
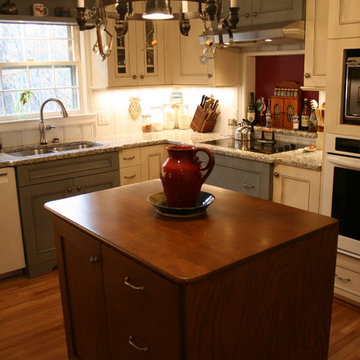
Efficient pull-out storage system. Price range is listed for pull-out not the whole kitchen.
ローリーにあるラグジュアリーな中くらいなカントリー風のおしゃれなキッチン (ダブルシンク、フラットパネル扉のキャビネット、白いキャビネット、御影石カウンター、マルチカラーのキッチンパネル、シルバーの調理設備、淡色無垢フローリング、アイランドなし、グレーとクリーム色) の写真
ローリーにあるラグジュアリーな中くらいなカントリー風のおしゃれなキッチン (ダブルシンク、フラットパネル扉のキャビネット、白いキャビネット、御影石カウンター、マルチカラーのキッチンパネル、シルバーの調理設備、淡色無垢フローリング、アイランドなし、グレーとクリーム色) の写真
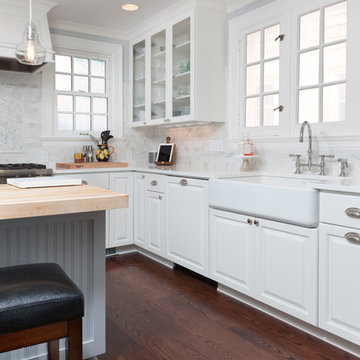
The owners of this 1920's home had Baby #1 well on the way! This caused there to be an urgent need to update the kitchen and getting the project completed before the baby arrived! The client wanted to improve the layout functionality, add an island, enlarge the door openings, and add storage. A difficult task in this small 1920s kitchen.
To achieve this design, mechanicals and a window were relocated. The new painted island with Boos block countertop, allowed for larger walk ways. A custom hood, marble subway tile backsplash and pot filler, create the focal point. The client’s needs were met with this beautifully detailed kitchen and two weeks before the due date!
Photographer Credit: Ryan Hainey
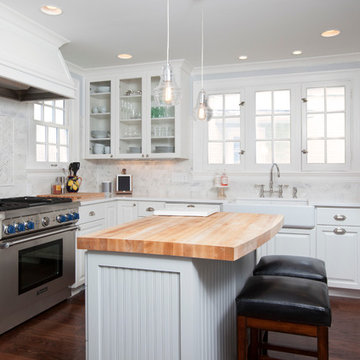
The owners of this 1920's home had Baby #1 well on the way! This caused there to be an urgent need to update the kitchen and getting the project completed before the baby arrived! The client wanted to improve the layout functionality, add an island, enlarge the door openings, and add storage. A difficult task in this small 1920s kitchen.
To achieve this design, mechanicals and a window were relocated. The new painted island with Boos block countertop, allowed for larger walk ways. A custom hood, marble subway tile backsplash and pot filler, create the focal point. The client’s needs were met with this beautifully detailed kitchen and two weeks before the due date!
Photographer Credit: Ryan Hainey
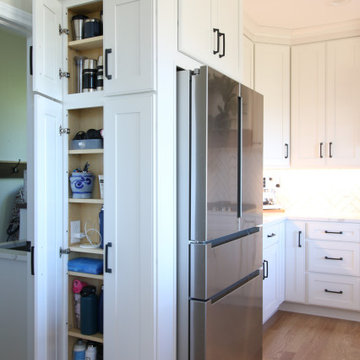
An elegant and warm modern farmhouse remodel of a kitchen, living, and laundry space with an added eating nook with window seat.
デンバーにあるお手頃価格の中くらいなカントリー風のおしゃれなキッチン (ダブルシンク、フラットパネル扉のキャビネット、白いキャビネット、クオーツストーンカウンター、白いキッチンパネル、磁器タイルのキッチンパネル、シルバーの調理設備、無垢フローリング、茶色い床、白いキッチンカウンター) の写真
デンバーにあるお手頃価格の中くらいなカントリー風のおしゃれなキッチン (ダブルシンク、フラットパネル扉のキャビネット、白いキャビネット、クオーツストーンカウンター、白いキッチンパネル、磁器タイルのキッチンパネル、シルバーの調理設備、無垢フローリング、茶色い床、白いキッチンカウンター) の写真
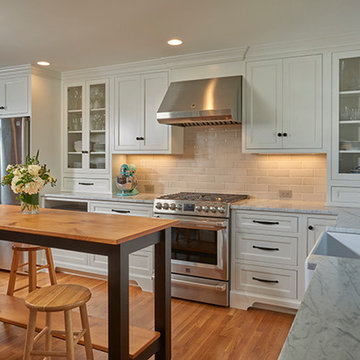
Edesia Kitchen & Bath Studio
217 Middlesex Turnpike
Burlington, MA 01803
ボストンにある高級な中くらいなカントリー風のおしゃれなキッチン (エプロンフロントシンク、フラットパネル扉のキャビネット、白いキャビネット、大理石カウンター、グレーのキッチンパネル、磁器タイルのキッチンパネル、シルバーの調理設備、淡色無垢フローリング、茶色い床) の写真
ボストンにある高級な中くらいなカントリー風のおしゃれなキッチン (エプロンフロントシンク、フラットパネル扉のキャビネット、白いキャビネット、大理石カウンター、グレーのキッチンパネル、磁器タイルのキッチンパネル、シルバーの調理設備、淡色無垢フローリング、茶色い床) の写真
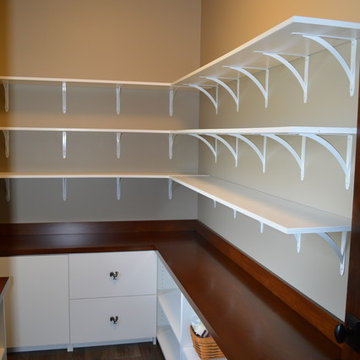
This U-shaped layout provides plenty of storage space for foods that won't fit in the kitchen, with a nice rooster handle on the cupboards.
クリーブランドにあるお手頃価格の中くらいなカントリー風のおしゃれなキッチン (フラットパネル扉のキャビネット、白いキャビネット、木材カウンター、茶色いキッチンパネル、木材のキッチンパネル、濃色無垢フローリング、アイランドなし) の写真
クリーブランドにあるお手頃価格の中くらいなカントリー風のおしゃれなキッチン (フラットパネル扉のキャビネット、白いキャビネット、木材カウンター、茶色いキッチンパネル、木材のキッチンパネル、濃色無垢フローリング、アイランドなし) の写真
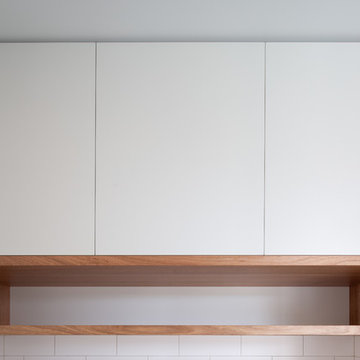
Thomas Ryan
ホバートにあるお手頃価格の中くらいなカントリー風のおしゃれなキッチン (ドロップインシンク、フラットパネル扉のキャビネット、白いキャビネット、木材カウンター、白いキッチンパネル、サブウェイタイルのキッチンパネル、シルバーの調理設備、コンクリートの床、グレーの床、白いキッチンカウンター) の写真
ホバートにあるお手頃価格の中くらいなカントリー風のおしゃれなキッチン (ドロップインシンク、フラットパネル扉のキャビネット、白いキャビネット、木材カウンター、白いキッチンパネル、サブウェイタイルのキッチンパネル、シルバーの調理設備、コンクリートの床、グレーの床、白いキッチンカウンター) の写真
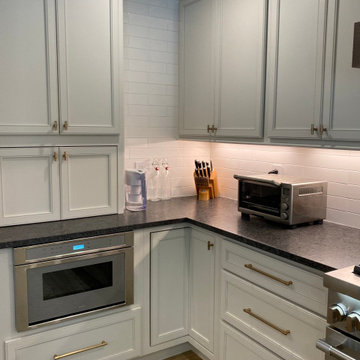
Pantry off of Kitchen
ニューヨークにあるお手頃価格の中くらいなカントリー風のおしゃれなキッチン (エプロンフロントシンク、フラットパネル扉のキャビネット、白いキャビネット、木材カウンター、白いキッチンパネル、木材のキッチンパネル、パネルと同色の調理設備、淡色無垢フローリング、茶色い床) の写真
ニューヨークにあるお手頃価格の中くらいなカントリー風のおしゃれなキッチン (エプロンフロントシンク、フラットパネル扉のキャビネット、白いキャビネット、木材カウンター、白いキッチンパネル、木材のキッチンパネル、パネルと同色の調理設備、淡色無垢フローリング、茶色い床) の写真
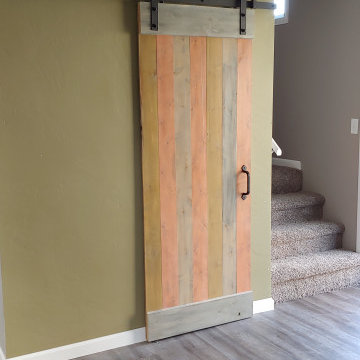
This custom built barn door on the pantry is made from cedar planks, stained in alternating colors. It matches wainscoting on the opposite wall of the dining area.
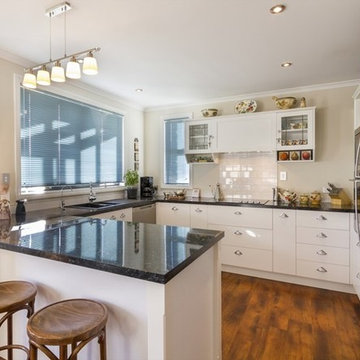
ダニーデンにある中くらいなカントリー風のおしゃれなキッチン (フラットパネル扉のキャビネット、白いキャビネット、ラミネートカウンター、白いキッチンパネル、セラミックタイルのキッチンパネル、シルバーの調理設備) の写真
中くらいなカントリー風のパントリー (茶色いキャビネット、中間色木目調キャビネット、白いキャビネット、フラットパネル扉のキャビネット) の写真
1
