カントリー風のキッチン (青いキャビネット、淡色木目調キャビネット、中間色木目調キャビネット、セラミックタイルの床、エプロンフロントシンク) の写真
絞り込み:
資材コスト
並び替え:今日の人気順
写真 1〜20 枚目(全 188 枚)
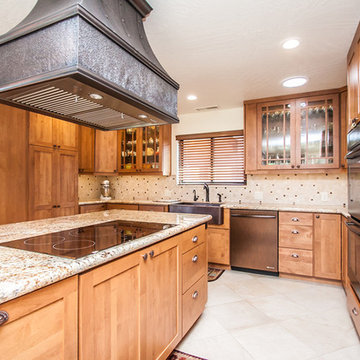
フェニックスにある高級な広いカントリー風のおしゃれなキッチン (エプロンフロントシンク、シェーカースタイル扉のキャビネット、淡色木目調キャビネット、御影石カウンター、マルチカラーのキッチンパネル、セラミックタイルのキッチンパネル、シルバーの調理設備、セラミックタイルの床、ベージュの床) の写真

A beautiful barn conversion that underwent a major renovation to be completed with a bespoke handmade kitchen. What we have here is our Classic In-Frame Shaker filling up one wall where the exposed beams are in prime position. This is where the storage is mainly and the sink area with some cooking appliances. The island is very large in size, an L-shape with plenty of storage, worktop space, a seating area, open shelves and a drinks area. A very multi-functional hub of the home perfect for all the family.
We hand-painted the cabinets in F&B Down Pipe & F&B Shaded White for a stunning two-tone combination.
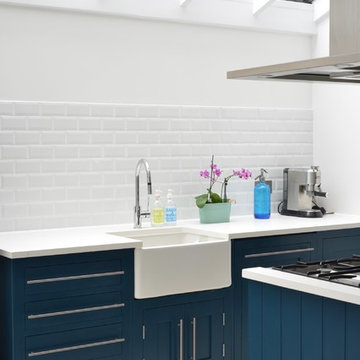
Photo Valerie Bernardini
ロンドンにあるお手頃価格の中くらいなカントリー風のおしゃれなキッチン (エプロンフロントシンク、青いキャビネット、人工大理石カウンター、白いキッチンパネル、セラミックタイルの床、フラットパネル扉のキャビネット、サブウェイタイルのキッチンパネル) の写真
ロンドンにあるお手頃価格の中くらいなカントリー風のおしゃれなキッチン (エプロンフロントシンク、青いキャビネット、人工大理石カウンター、白いキッチンパネル、セラミックタイルの床、フラットパネル扉のキャビネット、サブウェイタイルのキッチンパネル) の写真

他の地域にあるラグジュアリーな巨大なカントリー風のおしゃれなアイランドキッチン (エプロンフロントシンク、インセット扉のキャビネット、中間色木目調キャビネット、御影石カウンター、黒いキッチンパネル、セラミックタイルの床、マルチカラーの床、黒いキッチンカウンター) の写真

フィラデルフィアにある高級な中くらいなカントリー風のおしゃれなキッチン (エプロンフロントシンク、レイズドパネル扉のキャビネット、中間色木目調キャビネット、ソープストーンカウンター、白いキッチンパネル、サブウェイタイルのキッチンパネル、パネルと同色の調理設備、セラミックタイルの床) の写真

Aaron Johnston
ワシントンD.C.にあるお手頃価格の中くらいなカントリー風のおしゃれなキッチン (エプロンフロントシンク、フラットパネル扉のキャビネット、淡色木目調キャビネット、タイルカウンター、白い調理設備、セラミックタイルの床、アイランドなし) の写真
ワシントンD.C.にあるお手頃価格の中くらいなカントリー風のおしゃれなキッチン (エプロンフロントシンク、フラットパネル扉のキャビネット、淡色木目調キャビネット、タイルカウンター、白い調理設備、セラミックタイルの床、アイランドなし) の写真
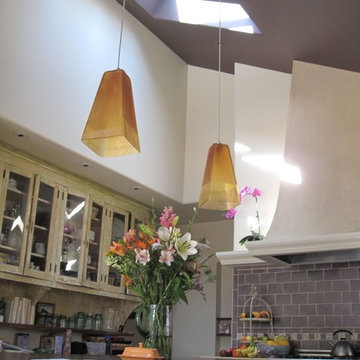
Antique and modern combine in a unique kitchen. A mix of salvaged furniture and contemporary Italian flat-panel cabinetry, reclaimed barn floors as the island countertop and a deep color on the ceiling to pick up the backsplash color.
Interiors by Karen Salveson, Miss Conception Design

Site built shaker style kitchen cabinets in knotty alder. Countertops are leathered toblerone granite. Range and dishwasher are kitchenaid. Microwave and trim kit are Sharp. Wine cooler by Whirlpool. Apron front undermount sink by Kohler and faucet by Brizo. Floors are ceramic 16x24 tile. Backsplash is ceramic alabaster crackle tile in 3x12. Photo credit: Kathleen Ryan
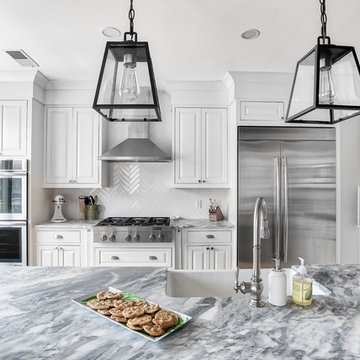
Cookies anyone? Imagine the smiles on your families face and the memories you will create in this stunning kitchen.
Chris Veith
ニューヨークにある高級な広いカントリー風のおしゃれなキッチン (エプロンフロントシンク、インセット扉のキャビネット、青いキャビネット、大理石カウンター、白いキッチンパネル、サブウェイタイルのキッチンパネル、シルバーの調理設備、セラミックタイルの床、茶色い床) の写真
ニューヨークにある高級な広いカントリー風のおしゃれなキッチン (エプロンフロントシンク、インセット扉のキャビネット、青いキャビネット、大理石カウンター、白いキッチンパネル、サブウェイタイルのキッチンパネル、シルバーの調理設備、セラミックタイルの床、茶色い床) の写真
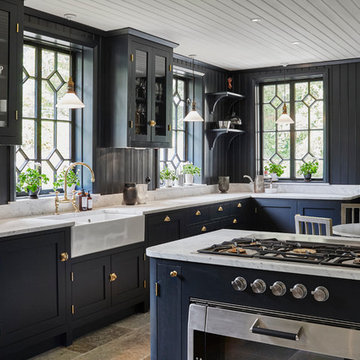
ストックホルムにあるラグジュアリーな広いカントリー風のおしゃれなキッチン (エプロンフロントシンク、シェーカースタイル扉のキャビネット、青いキャビネット、大理石カウンター、黒いキッチンパネル、シルバーの調理設備、セラミックタイルの床) の写真
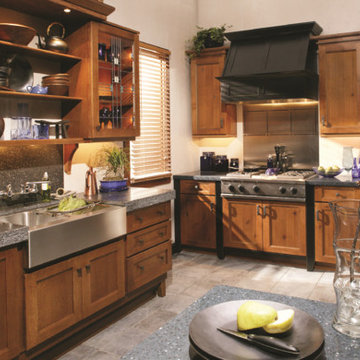
"Cardigan Tile and Plumbing, Inc., t/a Kitchens and Baths by Cardigan
"Yorktowne Cabinetry"
ボルチモアにある広いカントリー風のおしゃれなキッチン (エプロンフロントシンク、シェーカースタイル扉のキャビネット、中間色木目調キャビネット、御影石カウンター、黒い調理設備、セラミックタイルの床、グレーの床) の写真
ボルチモアにある広いカントリー風のおしゃれなキッチン (エプロンフロントシンク、シェーカースタイル扉のキャビネット、中間色木目調キャビネット、御影石カウンター、黒い調理設備、セラミックタイルの床、グレーの床) の写真
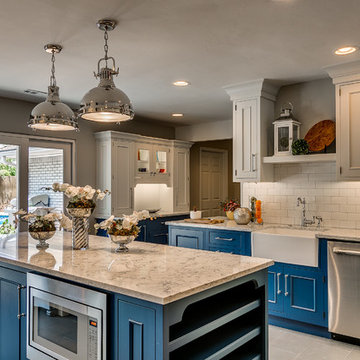
Ryan Wells
オクラホマシティにあるラグジュアリーな巨大なカントリー風のおしゃれなキッチン (エプロンフロントシンク、落し込みパネル扉のキャビネット、青いキャビネット、御影石カウンター、白いキッチンパネル、サブウェイタイルのキッチンパネル、シルバーの調理設備、セラミックタイルの床、グレーの床) の写真
オクラホマシティにあるラグジュアリーな巨大なカントリー風のおしゃれなキッチン (エプロンフロントシンク、落し込みパネル扉のキャビネット、青いキャビネット、御影石カウンター、白いキッチンパネル、サブウェイタイルのキッチンパネル、シルバーの調理設備、セラミックタイルの床、グレーの床) の写真
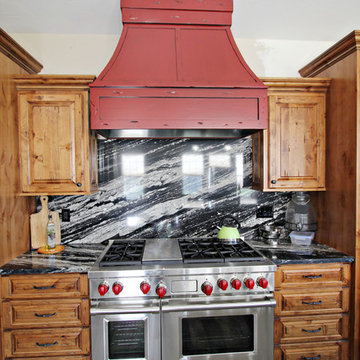
Beautiful knotty alder kitchen remodel done with a red accent island, red hutch, and red stove hood.
Lisa Brown (Photographer)
ボイシにある巨大なカントリー風のおしゃれなキッチン (エプロンフロントシンク、レイズドパネル扉のキャビネット、中間色木目調キャビネット、御影石カウンター、黒いキッチンパネル、石スラブのキッチンパネル、シルバーの調理設備、セラミックタイルの床) の写真
ボイシにある巨大なカントリー風のおしゃれなキッチン (エプロンフロントシンク、レイズドパネル扉のキャビネット、中間色木目調キャビネット、御影石カウンター、黒いキッチンパネル、石スラブのキッチンパネル、シルバーの調理設備、セラミックタイルの床) の写真
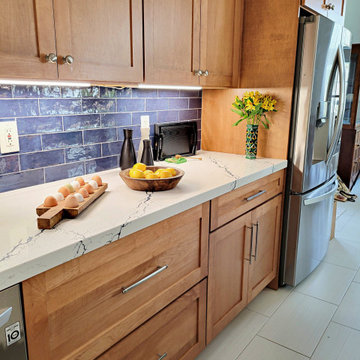
You don't have to stick with a single color of cabinet or countertop. In this kitchen, we used a lighter stain on the wall cabinets to contrast with the navy backsplash and island. We also used a lovely, blue-veined quartz for half the counters and a bold, blue-veined granite for the rest.
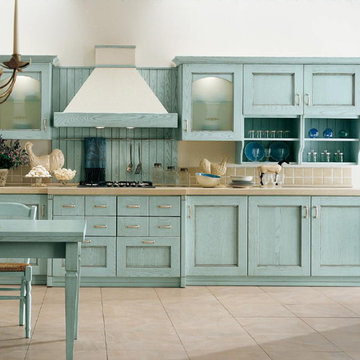
クリーブランドにある高級な広いカントリー風のおしゃれなキッチン (エプロンフロントシンク、シェーカースタイル扉のキャビネット、青いキャビネット、人工大理石カウンター、ベージュキッチンパネル、セラミックタイルのキッチンパネル、シルバーの調理設備、セラミックタイルの床、ベージュの床) の写真
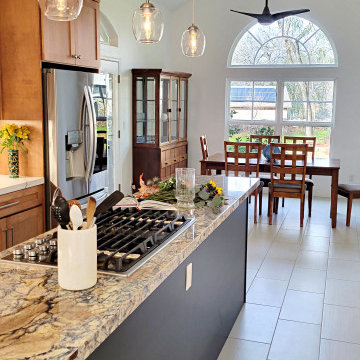
Rooms are fluid, particularly in an era where open concept is popular. So, what do you do when you have one room being worked on but it leads into another? Do you need to have both done at the same time? Well, that depends. This kitchen leads to a dining room, so when the floor was pulled due to water damage, all the floor had to be redone. We made sure that the remodeled space worked with what they had, furniture-wise, and added a new fan, something the clients had been wanting, but left it alone besides that. A good designer will soften the transition between new and old so that nothing feels drastically out of place.
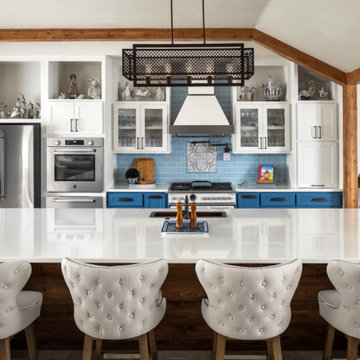
Sometimes a home’s location is too good to move away from and so you start to look inward for your dream home. This would be the case for our Whisper Path House, where the interior of the house needed to be completely overhauled to accommodate the owner’s dream retirement home. Two living areas and isolated kitchen, divided by a solid walls will merge together, creating a single open-concept living-kitchen-dining room within the heart of the home. The new kitchen features a massive 14ft long island, custom cabinets and a separate dishwashing area that overlooks the lush backyard. The spacious living room follows suite and features folding glass doors that allows the room to double in size by opening up on to an adjacent covered patio. The project is currently under construction.
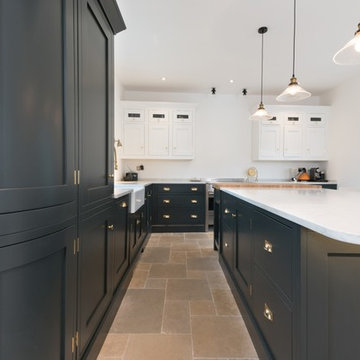
Springer Digital Photography
Beautiful white marble effect quartz worktop, exclusive to Rock & Co. Features a bright white background and a blue/grey veining/marbling throughout.
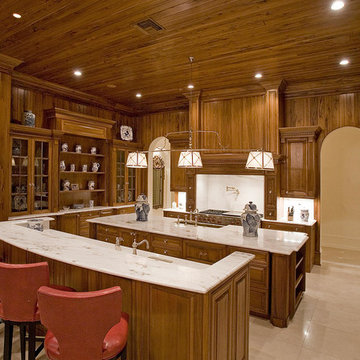
ニューヨークにある高級な広いカントリー風のおしゃれなキッチン (エプロンフロントシンク、レイズドパネル扉のキャビネット、中間色木目調キャビネット、大理石カウンター、セラミックタイルのキッチンパネル、シルバーの調理設備、セラミックタイルの床) の写真
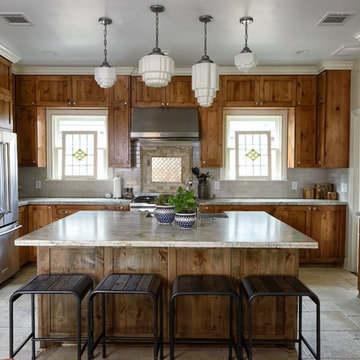
Site built shaker style kitchen cabinets in knotty alder. Countertops are leathered toblerone granite. Range and dishwasher are kitchenaid. Microwave and trim kit are Sharp. Wine cooler by Whirlpool. Apron front undermount sink by Kohler and faucet by Brizo. Floors are ceramic 16x24 tile. Backsplash is ceramic alabaster crackle tile in 3x12. Photo credit: Kathleen Ryan
カントリー風のキッチン (青いキャビネット、淡色木目調キャビネット、中間色木目調キャビネット、セラミックタイルの床、エプロンフロントシンク) の写真
1