ベージュのカントリー風のLDK (グレーのキッチンパネル、グレーのキッチンカウンター) の写真
絞り込み:
資材コスト
並び替え:今日の人気順
写真 1〜20 枚目(全 42 枚)

This large l-shaped kitchen warms up the house with its light tan cabinets and dark gray quartz counters. The black hardware and pendant lights dress it up and create a modern farmhouse vibe with the white shiplap paneling, and natural wood open shelving.
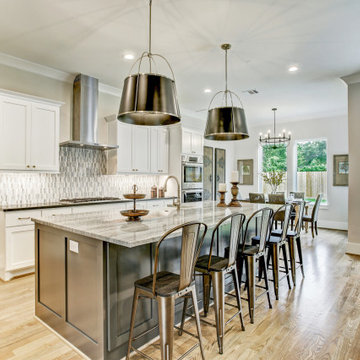
ヒューストンにあるラグジュアリーな広いカントリー風のおしゃれなキッチン (エプロンフロントシンク、シェーカースタイル扉のキャビネット、白いキャビネット、珪岩カウンター、グレーのキッチンパネル、磁器タイルのキッチンパネル、シルバーの調理設備、無垢フローリング、茶色い床、グレーのキッチンカウンター) の写真

Roehner Ryan
フェニックスにあるラグジュアリーな広いカントリー風のおしゃれなキッチン (エプロンフロントシンク、白いキャビネット、クオーツストーンカウンター、グレーのキッチンパネル、大理石のキッチンパネル、パネルと同色の調理設備、淡色無垢フローリング、ベージュの床、グレーのキッチンカウンター、シェーカースタイル扉のキャビネット) の写真
フェニックスにあるラグジュアリーな広いカントリー風のおしゃれなキッチン (エプロンフロントシンク、白いキャビネット、クオーツストーンカウンター、グレーのキッチンパネル、大理石のキッチンパネル、パネルと同色の調理設備、淡色無垢フローリング、ベージュの床、グレーのキッチンカウンター、シェーカースタイル扉のキャビネット) の写真
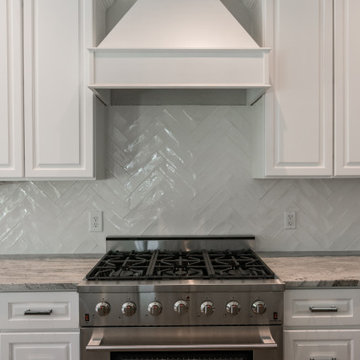
ナッシュビルにある広いカントリー風のおしゃれなキッチン (エプロンフロントシンク、レイズドパネル扉のキャビネット、白いキャビネット、珪岩カウンター、グレーのキッチンパネル、セラミックタイルのキッチンパネル、シルバーの調理設備、クッションフロア、茶色い床、グレーのキッチンカウンター) の写真
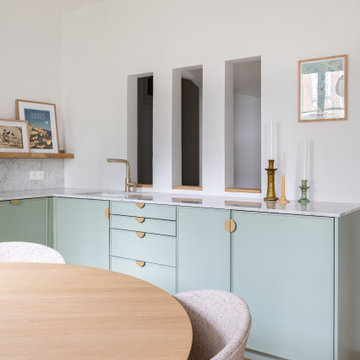
Conception d’aménagements sur mesure pour une maison de 110m² au cœur du vieux Ménilmontant. Pour ce projet la tâche a été de créer des agencements car la bâtisse était vendue notamment sans rangements à l’étage parental et, le plus contraignant, sans cuisine. C’est une ambiance haussmannienne très douce et familiale, qui a été ici créée, avec un intérieur reposant dans lequel on se sent presque comme à la campagne.
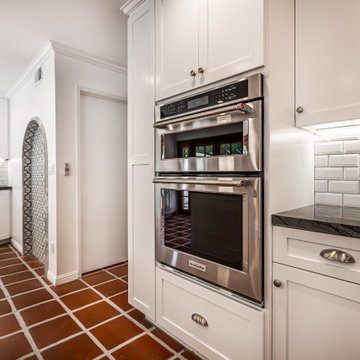
ロサンゼルスにあるお手頃価格の中くらいなカントリー風のおしゃれなキッチン (エプロンフロントシンク、シェーカースタイル扉のキャビネット、白いキャビネット、珪岩カウンター、グレーのキッチンパネル、セラミックタイルのキッチンパネル、シルバーの調理設備、テラコッタタイルの床、赤い床、グレーのキッチンカウンター) の写真
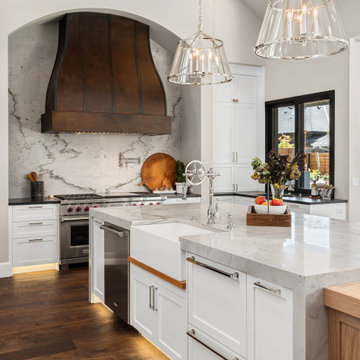
ポートランドにあるラグジュアリーな広いカントリー風のおしゃれなキッチン (白いキャビネット、大理石カウンター、グレーのキッチンパネル、大理石のキッチンパネル、シルバーの調理設備、濃色無垢フローリング、茶色い床、グレーのキッチンカウンター、表し梁) の写真
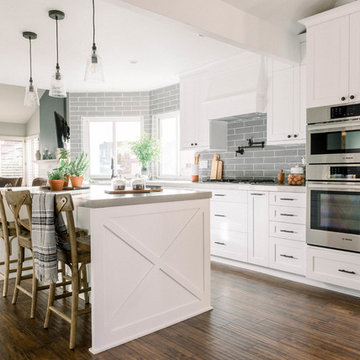
Photo Credit: Pura Soul Photography
サンディエゴにある高級な中くらいなカントリー風のおしゃれなキッチン (エプロンフロントシンク、シェーカースタイル扉のキャビネット、白いキャビネット、クオーツストーンカウンター、グレーのキッチンパネル、セラミックタイルのキッチンパネル、シルバーの調理設備、ラミネートの床、茶色い床、グレーのキッチンカウンター) の写真
サンディエゴにある高級な中くらいなカントリー風のおしゃれなキッチン (エプロンフロントシンク、シェーカースタイル扉のキャビネット、白いキャビネット、クオーツストーンカウンター、グレーのキッチンパネル、セラミックタイルのキッチンパネル、シルバーの調理設備、ラミネートの床、茶色い床、グレーのキッチンカウンター) の写真
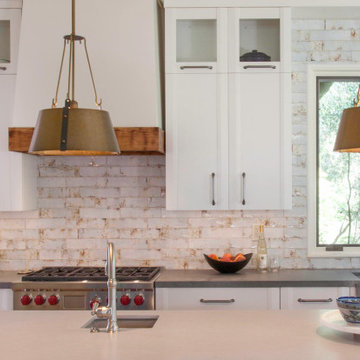
We are excited to share our latest project a Modern Farmhouse. Our client loves East Coast style this was fun to create with the best bones we had to just select phenomenal materials to make this space look fantastic! Center stage is this great window with a view of a backyard oasis. The cabinetry is special and unique with doors that you can’t find everywhere. Take a close look at the details!!
We blocked out the corner of the kitchen where the subzero refrigerator freezer is located to create a space for the pullout pantries that are located on each side of the ref/freezer.
It is a design element but I prefer to cover the dishwasher to have an uninterrupted are that makes the sink a focal point. This kitchen sink is a native trails concrete farm sink which pairs perfectly with the caesarstone rugged concrete countertop.
Custom made hood with charred wood that is the perfect accent to a subway tile that has rustic elements. In the center is a 36" wolf range, off to the left finishing out this kitchen is a steam unit. This kitchen deliveries on style and the culinary desires of the most adventurous cooks. @SubzeroandWolf Appliances
Cabinetry and Kitchen Design @signaturedesigns_kbi
#customcabinets #farmhouse #blueisland
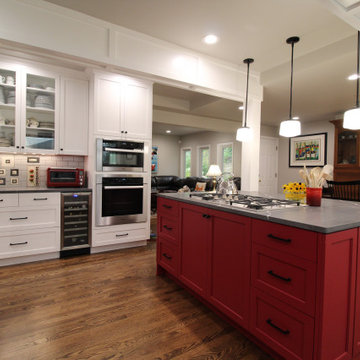
What happens when you combine an amazingly trusting client, detailed craftsmanship by MH Remodeling and a well orcustrated design? THIS BEAUTY! A uniquely customized main level remodel with little details in every knock and cranny!
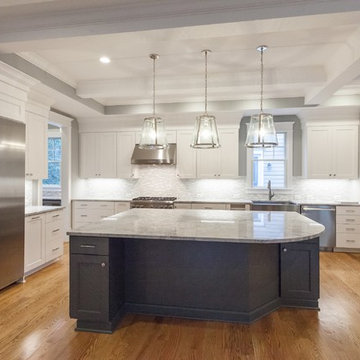
ワシントンD.C.にあるカントリー風のおしゃれなキッチン (エプロンフロントシンク、シェーカースタイル扉のキャビネット、白いキャビネット、珪岩カウンター、グレーのキッチンパネル、ガラスタイルのキッチンパネル、シルバーの調理設備、淡色無垢フローリング、ベージュの床、グレーのキッチンカウンター) の写真
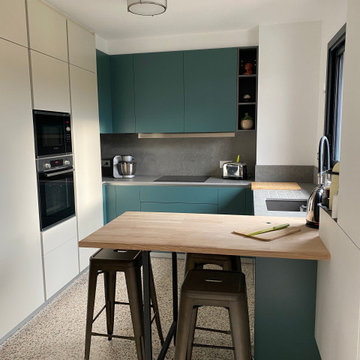
Cuisine ARMONY en 3 tons, le verde positano, lino et kreta pour la céramique.
ナンシーにある高級な小さなカントリー風のおしゃれなキッチン (アンダーカウンターシンク、フラットパネル扉のキャビネット、緑のキャビネット、タイルカウンター、グレーのキッチンパネル、パネルと同色の調理設備、セラミックタイルの床、マルチカラーの床、グレーのキッチンカウンター、窓) の写真
ナンシーにある高級な小さなカントリー風のおしゃれなキッチン (アンダーカウンターシンク、フラットパネル扉のキャビネット、緑のキャビネット、タイルカウンター、グレーのキッチンパネル、パネルと同色の調理設備、セラミックタイルの床、マルチカラーの床、グレーのキッチンカウンター、窓) の写真
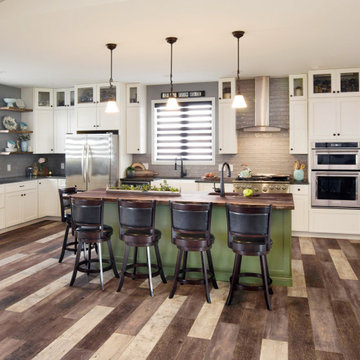
This kitchen is stocked full of personal details for this lovely retired couple living the dream in their beautiful country home. Terri loves to garden and can her harvested fruits and veggies and has filled her double door pantry full of her beloved canned creations. The couple has a large family to feed and when family comes to visit - the open concept kitchen, loads of storage and countertop space as well as giant kitchen island has transformed this space into the family gathering spot - lots of room for plenty of cooks in this kitchen! Tucked into the corner is a thoughtful kitchen office space. Possibly our favorite detail is the green custom painted island with inset bar sink, making this not only a great functional space but as requested by the homeowner, the island is an exact paint match to their dining room table that leads into the grand kitchen and ties everything together so beautifully.
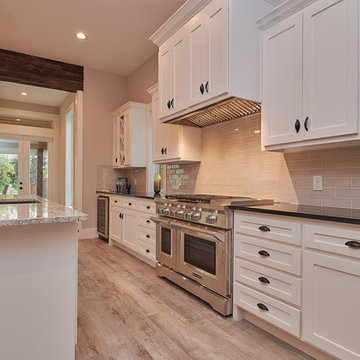
Photos by Cedar Park Photography
ダラスにある高級な広いカントリー風のおしゃれなキッチン (アンダーカウンターシンク、シェーカースタイル扉のキャビネット、黄色いキャビネット、御影石カウンター、グレーのキッチンパネル、磁器タイルのキッチンパネル、シルバーの調理設備、磁器タイルの床、グレーの床、グレーのキッチンカウンター) の写真
ダラスにある高級な広いカントリー風のおしゃれなキッチン (アンダーカウンターシンク、シェーカースタイル扉のキャビネット、黄色いキャビネット、御影石カウンター、グレーのキッチンパネル、磁器タイルのキッチンパネル、シルバーの調理設備、磁器タイルの床、グレーの床、グレーのキッチンカウンター) の写真
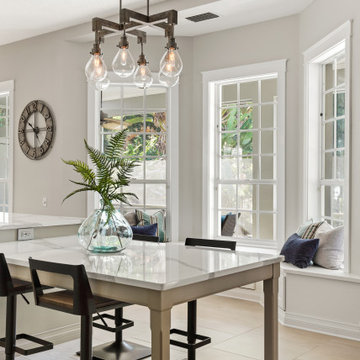
Beautiful farmhouse kitchen remodel by designer Greg Flassig. With Puppy!
オーランドにあるお手頃価格の広いカントリー風のおしゃれなキッチン (アンダーカウンターシンク、シェーカースタイル扉のキャビネット、白いキャビネット、クオーツストーンカウンター、グレーのキッチンパネル、磁器タイルのキッチンパネル、シルバーの調理設備、セラミックタイルの床、グレーの床、グレーのキッチンカウンター) の写真
オーランドにあるお手頃価格の広いカントリー風のおしゃれなキッチン (アンダーカウンターシンク、シェーカースタイル扉のキャビネット、白いキャビネット、クオーツストーンカウンター、グレーのキッチンパネル、磁器タイルのキッチンパネル、シルバーの調理設備、セラミックタイルの床、グレーの床、グレーのキッチンカウンター) の写真
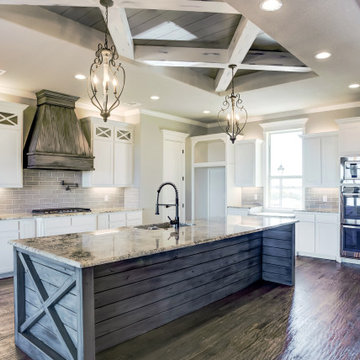
White cabinets with top lighted glass fronts. Custom range hood in a grey wash stain to match the Barnwood Island. Grey Backsplash. Tray ceiling has matching barnwood.
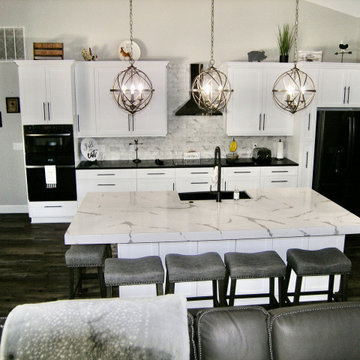
Complete new kitchen with new layout and island
タンパにあるお手頃価格の広いカントリー風のおしゃれなキッチン (エプロンフロントシンク、シェーカースタイル扉のキャビネット、白いキャビネット、クオーツストーンカウンター、グレーのキッチンパネル、ガラスタイルのキッチンパネル、黒い調理設備、クッションフロア、グレーの床、グレーのキッチンカウンター) の写真
タンパにあるお手頃価格の広いカントリー風のおしゃれなキッチン (エプロンフロントシンク、シェーカースタイル扉のキャビネット、白いキャビネット、クオーツストーンカウンター、グレーのキッチンパネル、ガラスタイルのキッチンパネル、黒い調理設備、クッションフロア、グレーの床、グレーのキッチンカウンター) の写真
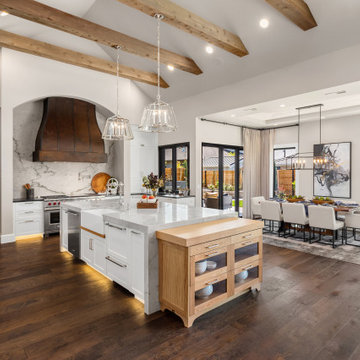
ポートランドにあるラグジュアリーな広いカントリー風のおしゃれなキッチン (白いキャビネット、大理石カウンター、グレーのキッチンパネル、大理石のキッチンパネル、シルバーの調理設備、濃色無垢フローリング、茶色い床、グレーのキッチンカウンター、表し梁) の写真
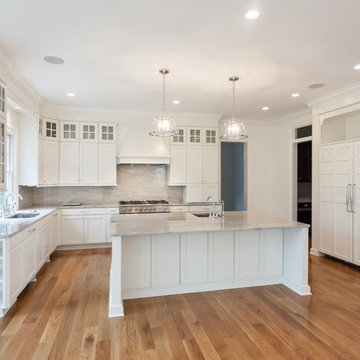
ワシントンD.C.にあるカントリー風のおしゃれなキッチン (アンダーカウンターシンク、白いキャビネット、グレーのキッチンパネル、シルバーの調理設備、淡色無垢フローリング、茶色い床、グレーのキッチンカウンター) の写真
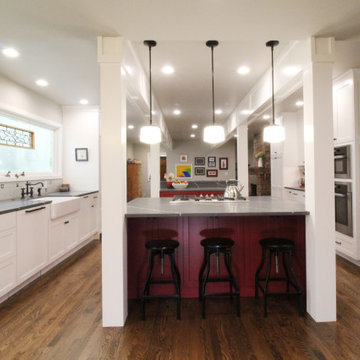
What happens when you combine an amazingly trusting client, detailed craftsmanship by MH Remodeling and a well orcustrated design? THIS BEAUTY! A uniquely customized main level remodel with little details in every knock and cranny!
ベージュのカントリー風のLDK (グレーのキッチンパネル、グレーのキッチンカウンター) の写真
1