カントリー風のキッチン (青いキッチンパネル、メタリックのキッチンパネル、黄色いキッチンパネル、淡色無垢フローリング) の写真
絞り込み:
資材コスト
並び替え:今日の人気順
写真 1〜20 枚目(全 380 枚)

Architecture & Interior Design By Arch Studio, Inc.
Photography by Eric Rorer
サンフランシスコにあるラグジュアリーな小さなカントリー風のおしゃれなキッチン (アンダーカウンターシンク、シェーカースタイル扉のキャビネット、白いキャビネット、クオーツストーンカウンター、青いキッチンパネル、セラミックタイルのキッチンパネル、シルバーの調理設備、淡色無垢フローリング、グレーの床、グレーのキッチンカウンター) の写真
サンフランシスコにあるラグジュアリーな小さなカントリー風のおしゃれなキッチン (アンダーカウンターシンク、シェーカースタイル扉のキャビネット、白いキャビネット、クオーツストーンカウンター、青いキッチンパネル、セラミックタイルのキッチンパネル、シルバーの調理設備、淡色無垢フローリング、グレーの床、グレーのキッチンカウンター) の写真
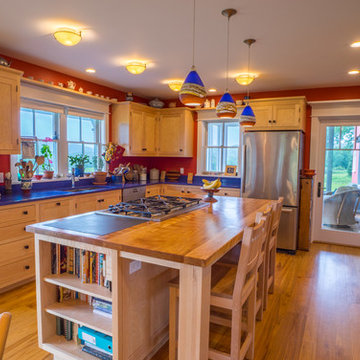
バーリントンにあるカントリー風のおしゃれなキッチン (アンダーカウンターシンク、シェーカースタイル扉のキャビネット、淡色木目調キャビネット、クオーツストーンカウンター、青いキッチンパネル、シルバーの調理設備、淡色無垢フローリング) の写真
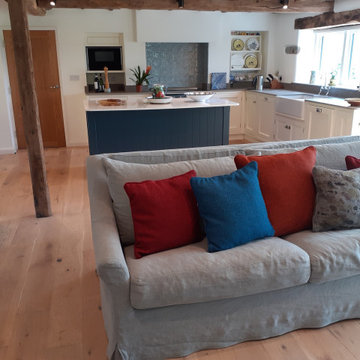
open plan kitchen/living room
他の地域にあるカントリー風のおしゃれなキッチン (エプロンフロントシンク、シェーカースタイル扉のキャビネット、御影石カウンター、青いキッチンパネル、サブウェイタイルのキッチンパネル、パネルと同色の調理設備、淡色無垢フローリング、グレーのキッチンカウンター、表し梁) の写真
他の地域にあるカントリー風のおしゃれなキッチン (エプロンフロントシンク、シェーカースタイル扉のキャビネット、御影石カウンター、青いキッチンパネル、サブウェイタイルのキッチンパネル、パネルと同色の調理設備、淡色無垢フローリング、グレーのキッチンカウンター、表し梁) の写真
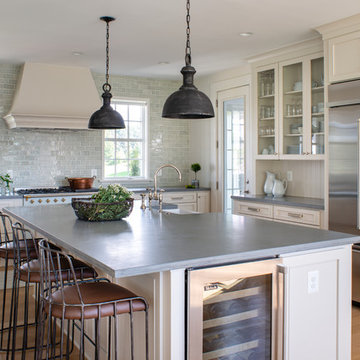
ワシントンD.C.にある広いカントリー風のおしゃれなキッチン (エプロンフロントシンク、コンクリートカウンター、青いキッチンパネル、ガラスタイルのキッチンパネル、淡色無垢フローリング、グレーのキッチンカウンター、落し込みパネル扉のキャビネット、ベージュのキャビネット、シルバーの調理設備、ベージュの床) の写真
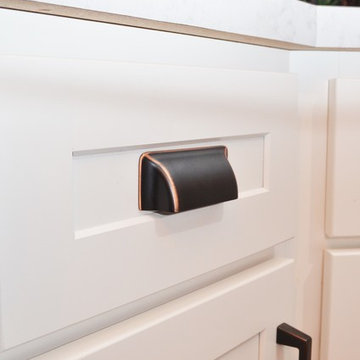
AFTER
Customer kitchen photos after Bailey's Cabinet install.
Kountry Wood Products
Wood Species: Maple
Finish: White
Door Style: Georgetown
Countertop: Laminate, Neo Cloud color

ブリスベンにある高級な中くらいなカントリー風のおしゃれなキッチン (エプロンフロントシンク、シェーカースタイル扉のキャビネット、白いキャビネット、クオーツストーンカウンター、青いキッチンパネル、セラミックタイルのキッチンパネル、カラー調理設備、淡色無垢フローリング、茶色い床、白いキッチンカウンター、表し梁) の写真
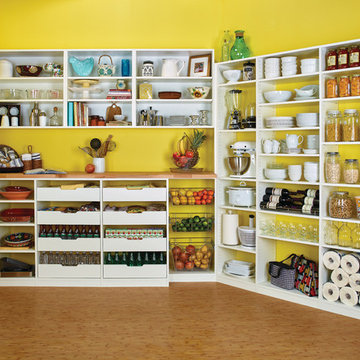
フィラデルフィアにある高級な広いカントリー風のおしゃれなキッチン (オープンシェルフ、白いキャビネット、黄色いキッチンパネル、淡色無垢フローリング) の写真
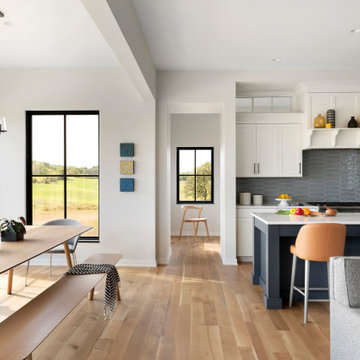
Eye-Land: Named for the expansive white oak savanna views, this beautiful 5,200-square foot family home offers seamless indoor/outdoor living with five bedrooms and three baths, and space for two more bedrooms and a bathroom.
The site posed unique design challenges. The home was ultimately nestled into the hillside, instead of placed on top of the hill, so that it didn’t dominate the dramatic landscape. The openness of the savanna exposes all sides of the house to the public, which required creative use of form and materials. The home’s one-and-a-half story form pays tribute to the site’s farming history. The simplicity of the gable roof puts a modern edge on a traditional form, and the exterior color palette is limited to black tones to strike a stunning contrast to the golden savanna.
The main public spaces have oversized south-facing windows and easy access to an outdoor terrace with views overlooking a protected wetland. The connection to the land is further strengthened by strategically placed windows that allow for views from the kitchen to the driveway and auto court to see visitors approach and children play. There is a formal living room adjacent to the front entry for entertaining and a separate family room that opens to the kitchen for immediate family to gather before and after mealtime.
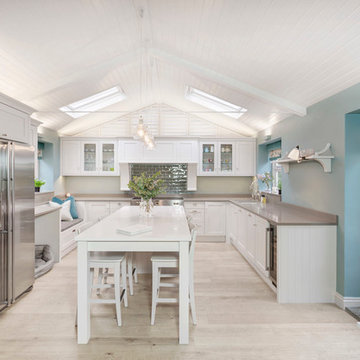
ロンドンにあるお手頃価格の中くらいなカントリー風のおしゃれなキッチン (ダブルシンク、シェーカースタイル扉のキャビネット、白いキャビネット、御影石カウンター、青いキッチンパネル、セラミックタイルのキッチンパネル、シルバーの調理設備、淡色無垢フローリング) の写真

The Kensington blue kitchen was individually designed and hand made by Tim Wood Ltd.
This light and airy contemporary kitchen features Carrara marble worktops and a large central island with a large double French farmhouse sink. One side of the island features a bar area for high stools. The kitchen and its design flow through to the utility room which also has a high microwave oven. This room can be shut off by means of a hidden recessed sliding door.
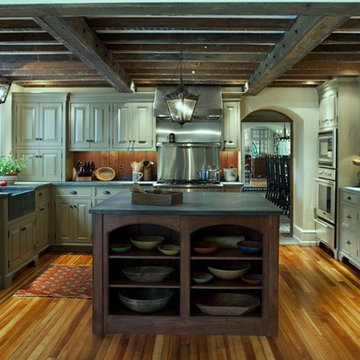
Kitchen with exposed ceiling joists and wrapped beams. Using reclaimed from a "sister" house heart pine flooring.Tom Crane
フィラデルフィアにあるラグジュアリーな広いカントリー風のおしゃれなキッチン (エプロンフロントシンク、レイズドパネル扉のキャビネット、緑のキャビネット、ソープストーンカウンター、メタリックのキッチンパネル、パネルと同色の調理設備、淡色無垢フローリング) の写真
フィラデルフィアにあるラグジュアリーな広いカントリー風のおしゃれなキッチン (エプロンフロントシンク、レイズドパネル扉のキャビネット、緑のキャビネット、ソープストーンカウンター、メタリックのキッチンパネル、パネルと同色の調理設備、淡色無垢フローリング) の写真
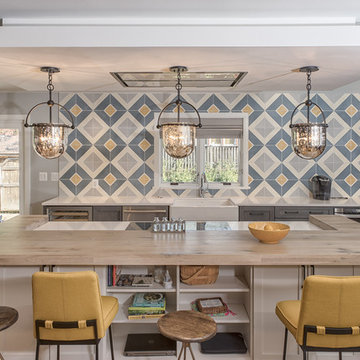
ワシントンD.C.にあるカントリー風のおしゃれなアイランドキッチン (エプロンフロントシンク、シェーカースタイル扉のキャビネット、グレーのキャビネット、木材カウンター、青いキッチンパネル、セラミックタイルのキッチンパネル、淡色無垢フローリング) の写真
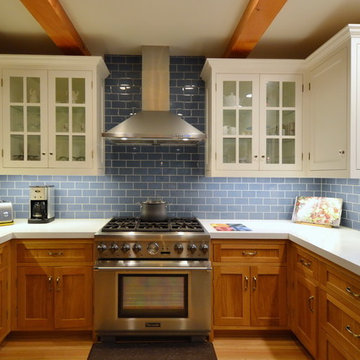
Complete transformation of a kitchen remodeled in the '70's from new windows to new floors, cabinets, countertops, backsplash, added wood beams to the ceiling and lighting. Architect: Jeff Jeannette - Jeannette Architects, Long Beach CA. Owner selected finishes.
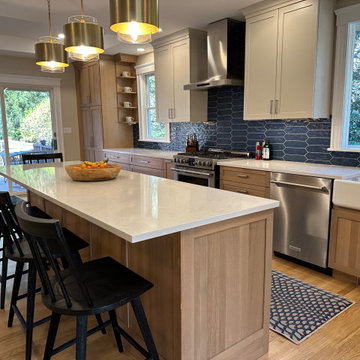
Wide open kitchen for a large family. With custom designed Kid's cubbies and art work area. Kitchen was transitional- a traditonal kitchen with contemporary touches. White oak floor with 2 coats of Bona Nordic seal, satin finish. Silestone countertop. White oak quartersawn cabinets.

シアトルにあるラグジュアリーな中くらいなカントリー風のおしゃれなキッチン (落し込みパネル扉のキャビネット、ターコイズのキャビネット、青いキッチンパネル、磁器タイルのキッチンパネル、シルバーの調理設備、淡色無垢フローリング、白いキッチンカウンター) の写真
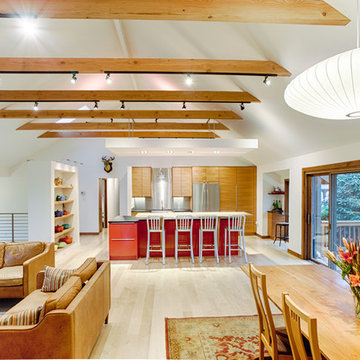
This home was transformed from “80’s Contemporary” to “Farmhouse Modern” and the clients love it! Wood, stone, and a soaring, barn-like interior space are combined with clean, modern lines. By using a stark, neutral color palette, we created a gallery-like background to allow the accent elements to become stars. The stone fireplace, Douglas Fir rafter ties, pops of red in the kitchen, steel stair railing, and the homeowners’ art and collectibles stand out beautifully in this space.
Removing the old central staircase freed up floor space to allow for the dramatic expression of the kitchen. The new stairway provides access to the front entry and both levels of the home. We even included extra floor space between the two main work areas in the kitchen to accommodate Tess, the German Shepherd who likes to lay in the kitchen while her “parents” are cooking!
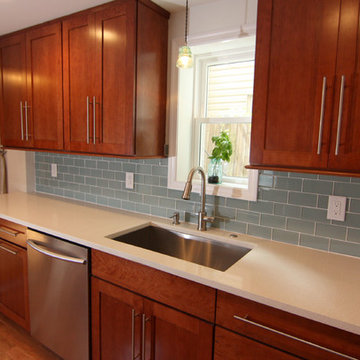
Ilona Kalimov
フィラデルフィアにある高級な中くらいなカントリー風のおしゃれなキッチン (アンダーカウンターシンク、シェーカースタイル扉のキャビネット、濃色木目調キャビネット、クオーツストーンカウンター、青いキッチンパネル、ガラスタイルのキッチンパネル、シルバーの調理設備、淡色無垢フローリング、アイランドなし) の写真
フィラデルフィアにある高級な中くらいなカントリー風のおしゃれなキッチン (アンダーカウンターシンク、シェーカースタイル扉のキャビネット、濃色木目調キャビネット、クオーツストーンカウンター、青いキッチンパネル、ガラスタイルのキッチンパネル、シルバーの調理設備、淡色無垢フローリング、アイランドなし) の写真
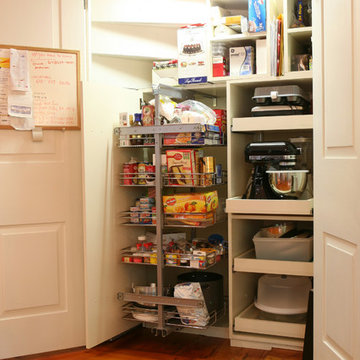
Laura Billingham Photography
フィラデルフィアにあるお手頃価格の小さなカントリー風のおしゃれなキッチン (ドロップインシンク、落し込みパネル扉のキャビネット、青いキャビネット、木材カウンター、青いキッチンパネル、モザイクタイルのキッチンパネル、シルバーの調理設備、淡色無垢フローリング、茶色い床) の写真
フィラデルフィアにあるお手頃価格の小さなカントリー風のおしゃれなキッチン (ドロップインシンク、落し込みパネル扉のキャビネット、青いキャビネット、木材カウンター、青いキッチンパネル、モザイクタイルのキッチンパネル、シルバーの調理設備、淡色無垢フローリング、茶色い床) の写真
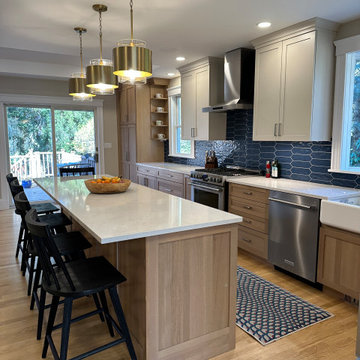
Wide open kitchen for a large family. With custom designed Kid's cubbies and art work area. Kitchen was transitional- a traditonal kitchen with contemporary touches. White oak floor with 2 coats of Bona Nordic seal, satin finish. Silestone countertop. White oak quartersawn cabinets.
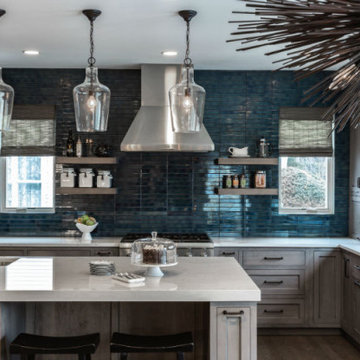
Designing the kitchen with few upper cabinets allowed us to install a richly hued turquoise ceramic tile backsplash that climbs to the top of two walls and feels like a huge hug when you walk into the kitchen.
To add warmth and texture to the family-oriented space, we included industrial-style light fixtures with beautiful bronze finishes and a custom-designed dining table that nods to the unique modern elements we aimed to include.
カントリー風のキッチン (青いキッチンパネル、メタリックのキッチンパネル、黄色いキッチンパネル、淡色無垢フローリング) の写真
1