緑色のカントリー風のキッチン (シルバーの調理設備、大理石カウンター、全タイプのアイランド) の写真
絞り込み:
資材コスト
並び替え:今日の人気順
写真 1〜20 枚目(全 51 枚)

Architect: Tim Brown Architecture. Photographer: Casey Fry
オースティンにあるラグジュアリーな広いカントリー風のおしゃれなキッチン (オープンシェルフ、白いキッチンパネル、コンクリートの床、大理石カウンター、サブウェイタイルのキッチンパネル、シルバーの調理設備、グレーの床、白いキッチンカウンター、緑のキャビネット) の写真
オースティンにあるラグジュアリーな広いカントリー風のおしゃれなキッチン (オープンシェルフ、白いキッチンパネル、コンクリートの床、大理石カウンター、サブウェイタイルのキッチンパネル、シルバーの調理設備、グレーの床、白いキッチンカウンター、緑のキャビネット) の写真

The island is stained walnut. The cabinets are glazed paint. The gray-green hutch has copper mesh over the doors and is designed to appear as a separate free standing piece. Small appliances are behind the cabinets at countertop level next to the range. The hood is copper with an aged finish. The wall of windows keeps the room light and airy, despite the dreary Pacific Northwest winters! The fireplace wall was floor to ceiling brick with a big wood stove. The new fireplace surround is honed marble. The hutch to the left is built into the wall and holds all of their electronics.
Project by Portland interior design studio Jenni Leasia Interior Design. Also serving Lake Oswego, West Linn, Vancouver, Sherwood, Camas, Oregon City, Beaverton, and the whole of Greater Portland.
For more about Jenni Leasia Interior Design, click here: https://www.jennileasiadesign.com/

An oversize island in walnut/sap wood holds its own in this large space. Imperial Danby marble is the countertop and backsplash. The stainless Sub Zero Pro fridge brings an exciting industrial note.

Emily Followill
アトランタにある高級な中くらいなカントリー風のおしゃれなペニンシュラキッチン (白いキャビネット、シルバーの調理設備、無垢フローリング、茶色い床、アンダーカウンターシンク、大理石カウンター、白いキッチンパネル、白いキッチンカウンター、インセット扉のキャビネット) の写真
アトランタにある高級な中くらいなカントリー風のおしゃれなペニンシュラキッチン (白いキャビネット、シルバーの調理設備、無垢フローリング、茶色い床、アンダーカウンターシンク、大理石カウンター、白いキッチンパネル、白いキッチンカウンター、インセット扉のキャビネット) の写真
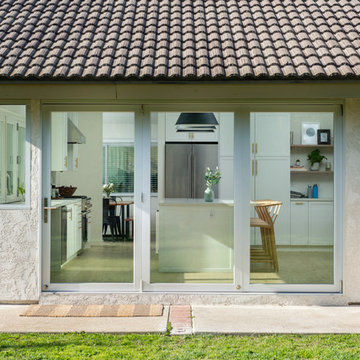
Purchased as a fixer upper, this home underwent a complete remodel-- what remains is a beautiful, all-white modern farmhouse kitchen with a seamless connection to the outdoors created by AG Millworks Bi-Fold Patio Doors & Windows.
Architect: Jan Solomon, SIDI
Contractor: Katherine Graber, Elysian Contractors Inc
Installer: Custom Builders
Photo by Jeeheon Cho Photography

ボストンにある高級な中くらいなカントリー風のおしゃれなキッチン (エプロンフロントシンク、落し込みパネル扉のキャビネット、白いキャビネット、大理石カウンター、白いキッチンパネル、サブウェイタイルのキッチンパネル、シルバーの調理設備、無垢フローリング、白いキッチンカウンター) の写真

Walls are Sherwin Williams Wool Skein, ceiling and trim are Sherwin Williams Creamy, cabinets are Wool Skein and Rain. Nancy Nolan
リトルロックにある高級な広いカントリー風のおしゃれなキッチン (エプロンフロントシンク、インセット扉のキャビネット、青いキャビネット、大理石カウンター、ベージュキッチンパネル、サブウェイタイルのキッチンパネル、シルバーの調理設備、濃色無垢フローリング) の写真
リトルロックにある高級な広いカントリー風のおしゃれなキッチン (エプロンフロントシンク、インセット扉のキャビネット、青いキャビネット、大理石カウンター、ベージュキッチンパネル、サブウェイタイルのキッチンパネル、シルバーの調理設備、濃色無垢フローリング) の写真
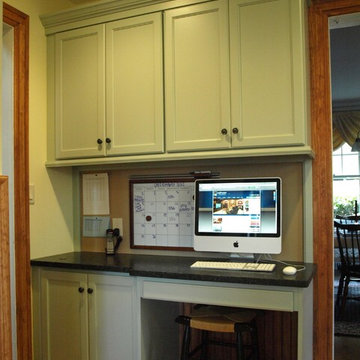
Can't forget about our technology! A custom computer desk and mini work station blends into the space but is easily tucked away. Cabinets above and beside the work station add that extra storage that every house needs.
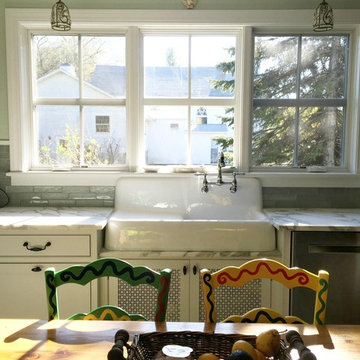
ニューヨークにある高級な広いカントリー風のおしゃれなキッチン (エプロンフロントシンク、インセット扉のキャビネット、白いキャビネット、大理石カウンター、グレーのキッチンパネル、ガラスタイルのキッチンパネル、シルバーの調理設備、磁器タイルの床) の写真
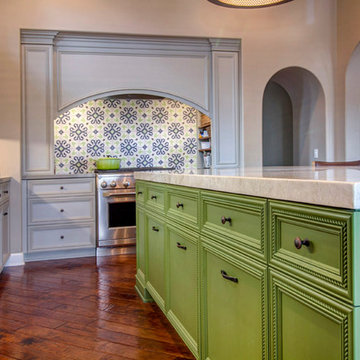
サンディエゴにある高級な広いカントリー風のおしゃれなキッチン (アンダーカウンターシンク、落し込みパネル扉のキャビネット、シルバーの調理設備、濃色無垢フローリング、茶色い床、緑のキャビネット、大理石カウンター、マルチカラーのキッチンパネル、セラミックタイルのキッチンパネル、白いキッチンカウンター) の写真
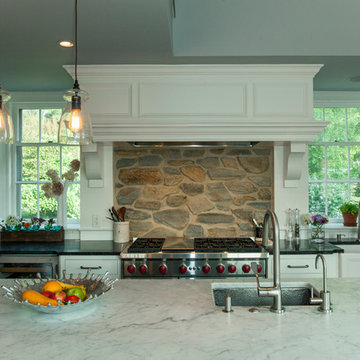
フィラデルフィアにある高級な中くらいなカントリー風のおしゃれなキッチン (エプロンフロントシンク、シェーカースタイル扉のキャビネット、白いキャビネット、大理石カウンター、白いキッチンパネル、サブウェイタイルのキッチンパネル、シルバーの調理設備、無垢フローリング) の写真
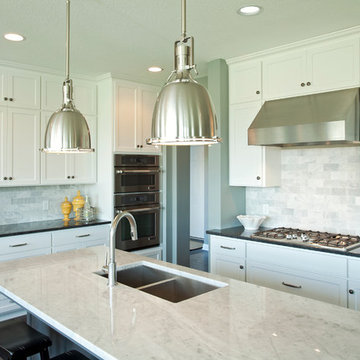
A close up of the kitchen space:
Working with the homeowner in this kitchen area we designed the upper cabinets around an ideal look she envisioned for the cook-top area. We raised the cabinets to the 9' ceiling and added the smaller upper additions. We also enlarged the counter top for the island and added legs so that they could comfortably seat 4 at the island.
Photos by Homes by Tradition LLC (Builder)
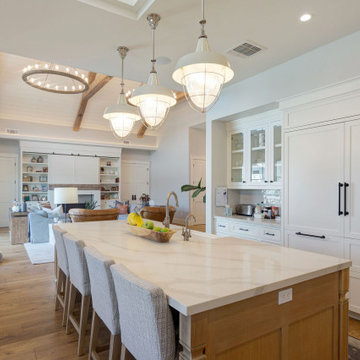
サンフランシスコにある高級な広いカントリー風のおしゃれなキッチン (エプロンフロントシンク、落し込みパネル扉のキャビネット、白いキャビネット、大理石カウンター、白いキッチンパネル、サブウェイタイルのキッチンパネル、シルバーの調理設備、無垢フローリング、茶色い床、白いキッチンカウンター、表し梁) の写真
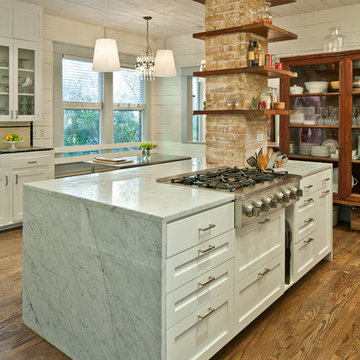
Atelier Wong Photography
オースティンにあるカントリー風のおしゃれなアイランドキッチン (エプロンフロントシンク、シェーカースタイル扉のキャビネット、白いキャビネット、大理石カウンター、シルバーの調理設備、無垢フローリング) の写真
オースティンにあるカントリー風のおしゃれなアイランドキッチン (エプロンフロントシンク、シェーカースタイル扉のキャビネット、白いキャビネット、大理石カウンター、シルバーの調理設備、無垢フローリング) の写真

アトランタにある高級な中くらいなカントリー風のおしゃれなキッチン (ガラス扉のキャビネット、白いキャビネット、シルバーの調理設備、白いキッチンパネル、サブウェイタイルのキッチンパネル、濃色無垢フローリング、エプロンフロントシンク、大理石カウンター、茶色い床) の写真

Karol Steczkowski | 860.770.6705 | www.toprealestatephotos.com
ブリッジポートにある高級な広いカントリー風のおしゃれなキッチン (エプロンフロントシンク、グレーのキャビネット、グレーのキッチンパネル、サブウェイタイルのキッチンパネル、シルバーの調理設備、淡色無垢フローリング、茶色い床、グレーのキッチンカウンター、落し込みパネル扉のキャビネット、大理石カウンター) の写真
ブリッジポートにある高級な広いカントリー風のおしゃれなキッチン (エプロンフロントシンク、グレーのキャビネット、グレーのキッチンパネル、サブウェイタイルのキッチンパネル、シルバーの調理設備、淡色無垢フローリング、茶色い床、グレーのキッチンカウンター、落し込みパネル扉のキャビネット、大理石カウンター) の写真

Tom Crane Photography
フィラデルフィアにあるラグジュアリーな小さなカントリー風のおしゃれなキッチン (インセット扉のキャビネット、緑のキャビネット、アンダーカウンターシンク、大理石カウンター、白いキッチンパネル、サブウェイタイルのキッチンパネル、シルバーの調理設備、トラバーチンの床) の写真
フィラデルフィアにあるラグジュアリーな小さなカントリー風のおしゃれなキッチン (インセット扉のキャビネット、緑のキャビネット、アンダーカウンターシンク、大理石カウンター、白いキッチンパネル、サブウェイタイルのキッチンパネル、シルバーの調理設備、トラバーチンの床) の写真

ヒューストンにある広いカントリー風のおしゃれなキッチン (シルバーの調理設備、エプロンフロントシンク、シェーカースタイル扉のキャビネット、ターコイズのキャビネット、大理石カウンター、白いキッチンパネル、セラミックタイルのキッチンパネル、淡色無垢フローリング、ベージュの床、白いキッチンカウンター) の写真

Casey Fry
オースティンにあるラグジュアリーな広いカントリー風のおしゃれなキッチン (アンダーカウンターシンク、大理石カウンター、白いキッチンパネル、セラミックタイルのキッチンパネル、シルバーの調理設備、コンクリートの床、シェーカースタイル扉のキャビネット、ターコイズのキャビネット) の写真
オースティンにあるラグジュアリーな広いカントリー風のおしゃれなキッチン (アンダーカウンターシンク、大理石カウンター、白いキッチンパネル、セラミックタイルのキッチンパネル、シルバーの調理設備、コンクリートの床、シェーカースタイル扉のキャビネット、ターコイズのキャビネット) の写真

Kitchen of modern luxury farmhouse in Pass Christian Mississippi photographed for Watters Architecture by Birmingham Alabama based architectural and interiors photographer Tommy Daspit.
緑色のカントリー風のキッチン (シルバーの調理設備、大理石カウンター、全タイプのアイランド) の写真
1