カントリー風のキッチン (シルバーの調理設備、ベージュキッチンパネル、サブウェイタイルのキッチンパネル、白いキッチンカウンター、無垢フローリング) の写真
並び替え:今日の人気順
写真 1〜20 枚目(全 29 枚)
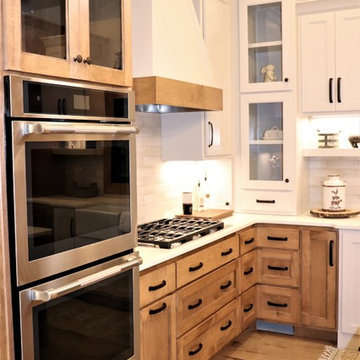
Our showcase kitchen was envisioned to be a modern farmhouse dream. To encompass the trend we used period lighting, a combination of cream, black and natural wood tones. Authentic natural maple hardwood flooring. Partially stained wood and painted cream custom cabinets for contrast and definition. The spacious kitchen island made of Vicostone Carrara honed Quartz is attached to the dining table. White fireclay farmhouse sink. Premium JennAir appliances.
Finished with cream faux leather dining chairs and farmhouse decor.
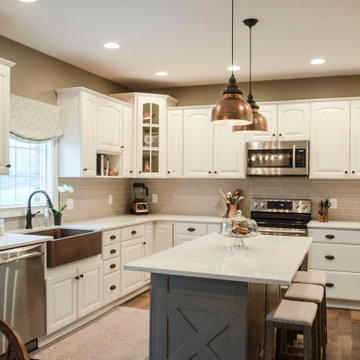
When this client wanted to update her Kitchen, we knew that we did not have the space to change the footprint. The homeowners’ decided to bring their hardwood floors from the Great Room into the Kitchen. It is always a good idea to keep your flooring as consistent as possible. We kept their existing cabinetry but painted the perimeter Benjamin Moore’s White Dove with a charcoal glaze wiped way back. We added color in the island with Sherwin Williams’ Keystone Gray. To give cabinetry a more finished look, we often add paneling to the ends and island. For this island, we did an X pattern to mimic the barn door in the Great Room. We opened up the space from the backdoor into the Kitchen by removing a built-in desk area. Our wonderful contractor solved the loss of storage issue by adding a hidden cabinet next to the refrigerator. This client loves copper so we added some of those elements with the farmhouse sink and the lighting. We pulled the color for the subway tile backsplash from the “marble” like quartz countertops. We softened the space with a relaxed roman shade over the sink and added texture with woven shades in the Breakfast Area. To see how far this transformation has come, check out the Before photo below.
A white Kitchen is a classic, but can be made fresh by adding elements such as copper or a painted island. This Kitchen feels brand new, and we didn’t move a thing! Enjoy!
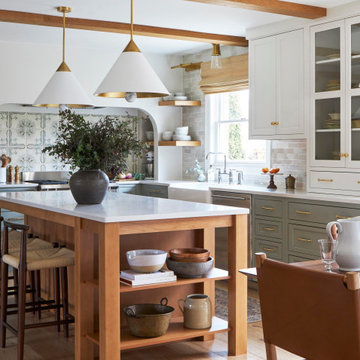
シカゴにあるカントリー風のおしゃれなキッチン (エプロンフロントシンク、シェーカースタイル扉のキャビネット、緑のキャビネット、ベージュキッチンパネル、サブウェイタイルのキッチンパネル、シルバーの調理設備、無垢フローリング、茶色い床、白いキッチンカウンター、表し梁) の写真
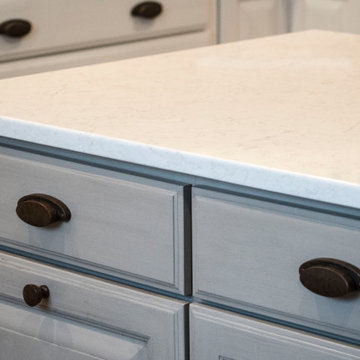
When this client wanted to update her Kitchen, we knew that we did not have the space to change the footprint. The homeowners’ decided to bring their hardwood floors from the Great Room into the Kitchen. It is always a good idea to keep your flooring as consistent as possible. We kept their existing cabinetry but painted the perimeter Benjamin Moore’s White Dove with a charcoal glaze wiped way back. We added color in the island with Sherwin Williams’ Keystone Gray. To give cabinetry a more finished look, we often add paneling to the ends and island. For this island, we did an X pattern to mimic the barn door in the Great Room. We opened up the space from the backdoor into the Kitchen by removing a built-in desk area. Our wonderful contractor solved the loss of storage issue by adding a hidden cabinet next to the refrigerator. This client loves copper so we added some of those elements with the farmhouse sink and the lighting. We pulled the color for the subway tile backsplash from the “marble” like quartz countertops. We softened the space with a relaxed roman shade over the sink and added texture with woven shades in the Breakfast Area. To see how far this transformation has come, check out the Before photo below.
A white Kitchen is a classic, but can be made fresh by adding elements such as copper or a painted island. This Kitchen feels brand new, and we didn’t move a thing! Enjoy!
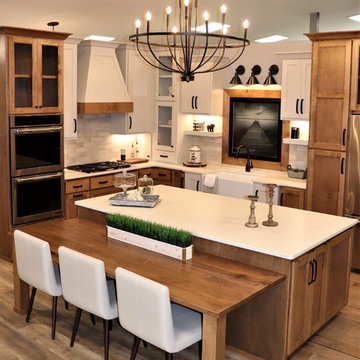
Our showcase kitchen was envisioned to be a modern farmhouse dream. To encompass the trend we used period lighting, a combination of cream, black and natural wood tones. Authentic natural maple hardwood flooring. Partially stained wood and painted cream custom cabinets for contrast and definition. The spacious kitchen island made of Vicostone Carrara honed Quartz is attached to the dining table. White fireclay farmhouse sink. Premium JennAir appliances.
Finished with cream faux leather dining chairs and farmhouse decor.
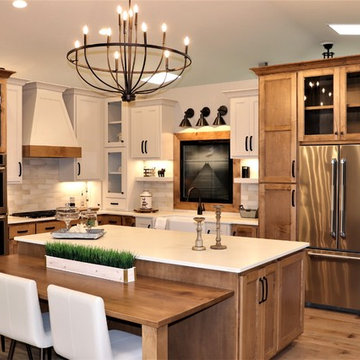
Our showcase kitchen was envisioned to be a modern farmhouse dream. To encompass the trend we used period lighting, a combination of cream, black and natural wood tones. Authentic natural maple hardwood flooring. Partially stained wood and painted cream custom cabinets for contrast and definition. The spacious kitchen island made of Vicostone Carrara honed Quartz is attached to the dining table. White fireclay farmhouse sink. Premium JennAir appliances.
Finished with cream faux leather dining chairs and farmhouse decor.
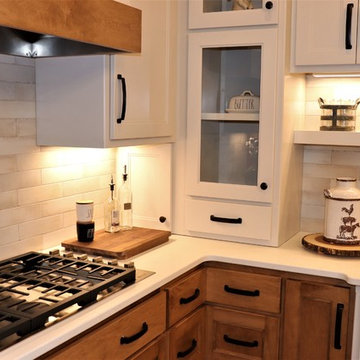
Our showcase kitchen was envisioned to be a modern farmhouse dream. To encompass the trend we used period lighting, a combination of cream, black and natural wood tones. Authentic natural maple hardwood flooring. Partially stained wood and painted cream custom cabinets for contrast and definition. The spacious kitchen island made of Vicostone Carrara honed Quartz is attached to the dining table. White fireclay farmhouse sink. Premium JennAir appliances.
Finished with cream faux leather dining chairs and farmhouse decor.
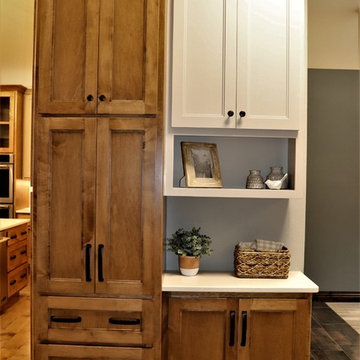
Our showcase kitchen was envisioned to be a modern farmhouse dream. To encompass the trend we used period lighting, a combination of cream, black and natural wood tones. Authentic natural maple hardwood flooring. Partially stained wood and painted cream custom cabinets for contrast and definition. The spacious kitchen island made of Vicostone Carrara honed Quartz is attached to the dining table. White fireclay farmhouse sink. Premium JennAir appliances.
Finished with cream faux leather dining chairs and farmhouse decor.
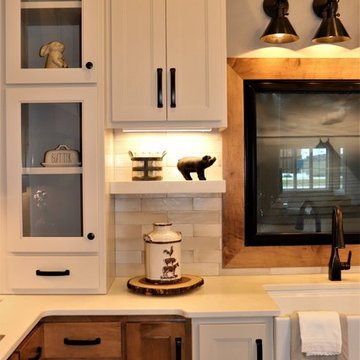
Our showcase kitchen was envisioned to be a modern farmhouse dream. To encompass the trend we used period lighting, a combination of cream, black and natural wood tones. Authentic natural maple hardwood flooring. Partially stained wood and painted cream custom cabinets for contrast and definition. The spacious kitchen island made of Vicostone Carrara honed Quartz is attached to the dining table. White fireclay farmhouse sink. Premium JennAir appliances.
Finished with cream faux leather dining chairs and farmhouse decor.
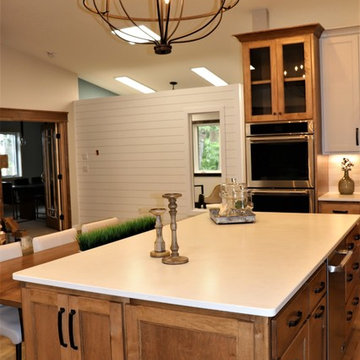
Our showcase kitchen was envisioned to be a modern farmhouse dream. To encompass the trend we used period lighting, a combination of cream, black and natural wood tones. Authentic natural maple hardwood flooring. Partially stained wood and painted cream custom cabinets for contrast and definition. The spacious kitchen island made of Vicostone Carrara honed Quartz is attached to the dining table. White fireclay farmhouse sink. Premium JennAir appliances.
Finished with cream faux leather dining chairs and farmhouse decor.
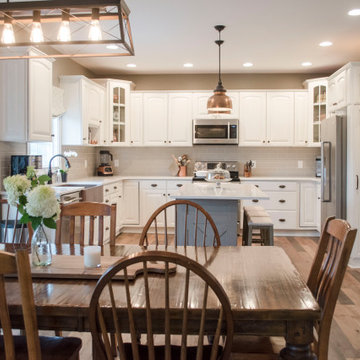
When this client wanted to update her Kitchen, we knew that we did not have the space to change the footprint. The homeowners’ decided to bring their hardwood floors from the Great Room into the Kitchen. It is always a good idea to keep your flooring as consistent as possible. We kept their existing cabinetry but painted the perimeter Benjamin Moore’s White Dove with a charcoal glaze wiped way back. We added color in the island with Sherwin Williams’ Keystone Gray. To give cabinetry a more finished look, we often add paneling to the ends and island. For this island, we did an X pattern to mimic the barn door in the Great Room. We opened up the space from the backdoor into the Kitchen by removing a built-in desk area. Our wonderful contractor solved the loss of storage issue by adding a hidden cabinet next to the refrigerator. This client loves copper so we added some of those elements with the farmhouse sink and the lighting. We pulled the color for the subway tile backsplash from the “marble” like quartz countertops. We softened the space with a relaxed roman shade over the sink and added texture with woven shades in the Breakfast Area. To see how far this transformation has come, check out the Before photo below.
A white Kitchen is a classic, but can be made fresh by adding elements such as copper or a painted island. This Kitchen feels brand new, and we didn’t move a thing! Enjoy!
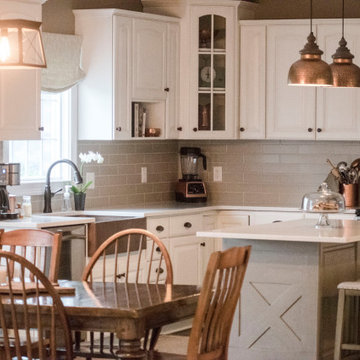
When this client wanted to update her Kitchen, we knew that we did not have the space to change the footprint. The homeowners’ decided to bring their hardwood floors from the Great Room into the Kitchen. It is always a good idea to keep your flooring as consistent as possible. We kept their existing cabinetry but painted the perimeter Benjamin Moore’s White Dove with a charcoal glaze wiped way back. We added color in the island with Sherwin Williams’ Keystone Gray. To give cabinetry a more finished look, we often add paneling to the ends and island. For this island, we did an X pattern to mimic the barn door in the Great Room. We opened up the space from the backdoor into the Kitchen by removing a built-in desk area. Our wonderful contractor solved the loss of storage issue by adding a hidden cabinet next to the refrigerator. This client loves copper so we added some of those elements with the farmhouse sink and the lighting. We pulled the color for the subway tile backsplash from the “marble” like quartz countertops. We softened the space with a relaxed roman shade over the sink and added texture with woven shades in the Breakfast Area. To see how far this transformation has come, check out the Before photo below.
A white Kitchen is a classic, but can be made fresh by adding elements such as copper or a painted island. This Kitchen feels brand new, and we didn’t move a thing! Enjoy!
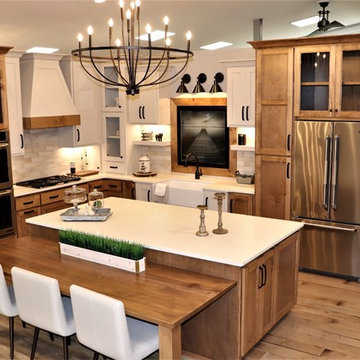
Our showcase kitchen was envisioned to be a modern farmhouse dream. To encompass the trend we used period lighting, a combination of cream, black and natural wood tones. Authentic natural maple hardwood flooring. Partially stained wood and painted cream custom cabinets for contrast and definition. The spacious kitchen island made of Vicostone Carrara honed Quartz is attached to the dining table. White fireclay farmhouse sink. Premium JennAir appliances.
Finished with cream faux leather dining chairs and farmhouse decor.
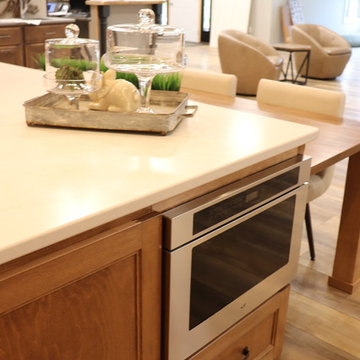
Our showcase kitchen was envisioned to be a modern farmhouse dream. To encompass the trend we used period lighting, a combination of cream, black and natural wood tones. Authentic natural maple hardwood flooring. Partially stained wood and painted cream custom cabinets for contrast and definition. The spacious kitchen island made of Vicostone Carrara honed Quartz is attached to the dining table. White fireclay farmhouse sink. Premium JennAir appliances.
Finished with cream faux leather dining chairs and farmhouse decor.
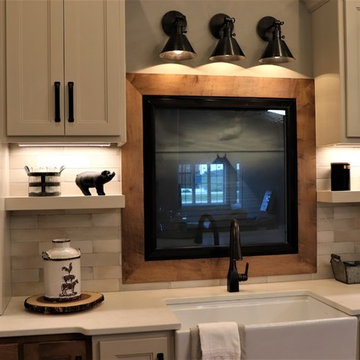
Our showcase kitchen was envisioned to be a modern farmhouse dream. To encompass the trend we used period lighting, a combination of cream, black and natural wood tones. Authentic natural maple hardwood flooring. Partially stained wood and painted cream custom cabinets for contrast and definition. The spacious kitchen island made of Vicostone Carrara honed Quartz is attached to the dining table. White fireclay farmhouse sink. Premium JennAir appliances.
Finished with cream faux leather dining chairs and farmhouse decor.
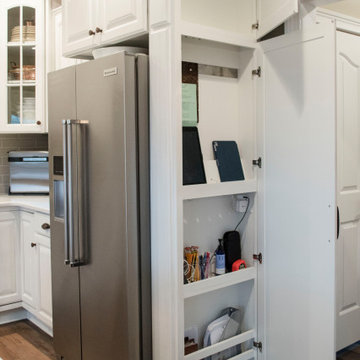
When this client wanted to update her Kitchen, we knew that we did not have the space to change the footprint. The homeowners’ decided to bring their hardwood floors from the Great Room into the Kitchen. It is always a good idea to keep your flooring as consistent as possible. We kept their existing cabinetry but painted the perimeter Benjamin Moore’s White Dove with a charcoal glaze wiped way back. We added color in the island with Sherwin Williams’ Keystone Gray. To give cabinetry a more finished look, we often add paneling to the ends and island. For this island, we did an X pattern to mimic the barn door in the Great Room. We opened up the space from the backdoor into the Kitchen by removing a built-in desk area. Our wonderful contractor solved the loss of storage issue by adding a hidden cabinet next to the refrigerator. This client loves copper so we added some of those elements with the farmhouse sink and the lighting. We pulled the color for the subway tile backsplash from the “marble” like quartz countertops. We softened the space with a relaxed roman shade over the sink and added texture with woven shades in the Breakfast Area. To see how far this transformation has come, check out the Before photo below.
A white Kitchen is a classic, but can be made fresh by adding elements such as copper or a painted island. This Kitchen feels brand new, and we didn’t move a thing! Enjoy!
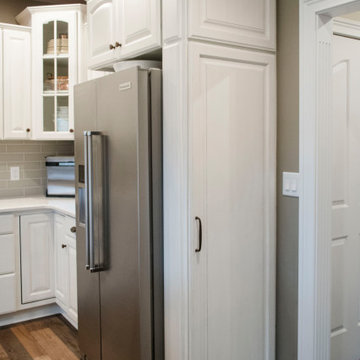
When this client wanted to update her Kitchen, we knew that we did not have the space to change the footprint. The homeowners’ decided to bring their hardwood floors from the Great Room into the Kitchen. It is always a good idea to keep your flooring as consistent as possible. We kept their existing cabinetry but painted the perimeter Benjamin Moore’s White Dove with a charcoal glaze wiped way back. We added color in the island with Sherwin Williams’ Keystone Gray. To give cabinetry a more finished look, we often add paneling to the ends and island. For this island, we did an X pattern to mimic the barn door in the Great Room. We opened up the space from the backdoor into the Kitchen by removing a built-in desk area. Our wonderful contractor solved the loss of storage issue by adding a hidden cabinet next to the refrigerator. This client loves copper so we added some of those elements with the farmhouse sink and the lighting. We pulled the color for the subway tile backsplash from the “marble” like quartz countertops. We softened the space with a relaxed roman shade over the sink and added texture with woven shades in the Breakfast Area. To see how far this transformation has come, check out the Before photo below.
A white Kitchen is a classic, but can be made fresh by adding elements such as copper or a painted island. This Kitchen feels brand new, and we didn’t move a thing! Enjoy!
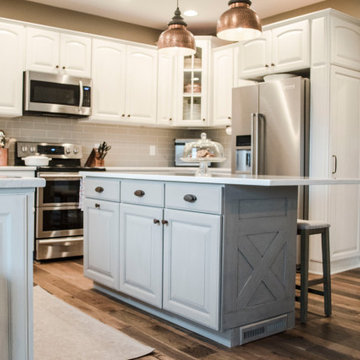
When this client wanted to update her Kitchen, we knew that we did not have the space to change the footprint. The homeowners’ decided to bring their hardwood floors from the Great Room into the Kitchen. It is always a good idea to keep your flooring as consistent as possible. We kept their existing cabinetry but painted the perimeter Benjamin Moore’s White Dove with a charcoal glaze wiped way back. We added color in the island with Sherwin Williams’ Keystone Gray. To give cabinetry a more finished look, we often add paneling to the ends and island. For this island, we did an X pattern to mimic the barn door in the Great Room. We opened up the space from the backdoor into the Kitchen by removing a built-in desk area. Our wonderful contractor solved the loss of storage issue by adding a hidden cabinet next to the refrigerator. This client loves copper so we added some of those elements with the farmhouse sink and the lighting. We pulled the color for the subway tile backsplash from the “marble” like quartz countertops. We softened the space with a relaxed roman shade over the sink and added texture with woven shades in the Breakfast Area. To see how far this transformation has come, check out the Before photo below.
A white Kitchen is a classic, but can be made fresh by adding elements such as copper or a painted island. This Kitchen feels brand new, and we didn’t move a thing! Enjoy!
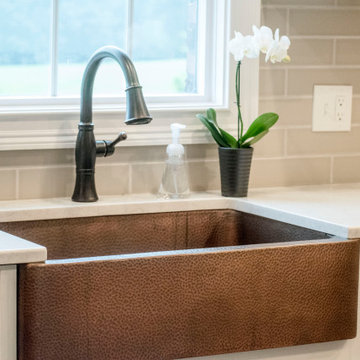
When this client wanted to update her Kitchen, we knew that we did not have the space to change the footprint. The homeowners’ decided to bring their hardwood floors from the Great Room into the Kitchen. It is always a good idea to keep your flooring as consistent as possible. We kept their existing cabinetry but painted the perimeter Benjamin Moore’s White Dove with a charcoal glaze wiped way back. We added color in the island with Sherwin Williams’ Keystone Gray. To give cabinetry a more finished look, we often add paneling to the ends and island. For this island, we did an X pattern to mimic the barn door in the Great Room. We opened up the space from the backdoor into the Kitchen by removing a built-in desk area. Our wonderful contractor solved the loss of storage issue by adding a hidden cabinet next to the refrigerator. This client loves copper so we added some of those elements with the farmhouse sink and the lighting. We pulled the color for the subway tile backsplash from the “marble” like quartz countertops. We softened the space with a relaxed roman shade over the sink and added texture with woven shades in the Breakfast Area. To see how far this transformation has come, check out the Before photo below.
A white Kitchen is a classic, but can be made fresh by adding elements such as copper or a painted island. This Kitchen feels brand new, and we didn’t move a thing! Enjoy!
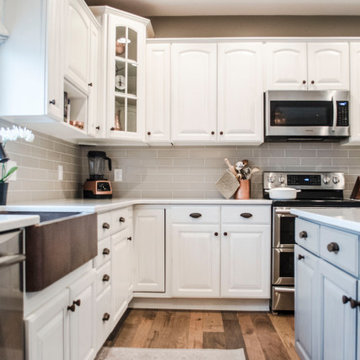
When this client wanted to update her Kitchen, we knew that we did not have the space to change the footprint. The homeowners’ decided to bring their hardwood floors from the Great Room into the Kitchen. It is always a good idea to keep your flooring as consistent as possible. We kept their existing cabinetry but painted the perimeter Benjamin Moore’s White Dove with a charcoal glaze wiped way back. We added color in the island with Sherwin Williams’ Keystone Gray. To give cabinetry a more finished look, we often add paneling to the ends and island. For this island, we did an X pattern to mimic the barn door in the Great Room. We opened up the space from the backdoor into the Kitchen by removing a built-in desk area. Our wonderful contractor solved the loss of storage issue by adding a hidden cabinet next to the refrigerator. This client loves copper so we added some of those elements with the farmhouse sink and the lighting. We pulled the color for the subway tile backsplash from the “marble” like quartz countertops. We softened the space with a relaxed roman shade over the sink and added texture with woven shades in the Breakfast Area. To see how far this transformation has come, check out the Before photo below.
A white Kitchen is a classic, but can be made fresh by adding elements such as copper or a painted island. This Kitchen feels brand new, and we didn’t move a thing! Enjoy!
カントリー風のキッチン (シルバーの調理設備、ベージュキッチンパネル、サブウェイタイルのキッチンパネル、白いキッチンカウンター、無垢フローリング) の写真
1