広いカントリー風のキッチン (パネルと同色の調理設備、シルバーの調理設備、モザイクタイルのキッチンパネル、青いキャビネット) の写真
絞り込み:
資材コスト
並び替え:今日の人気順
写真 1〜20 枚目(全 22 枚)
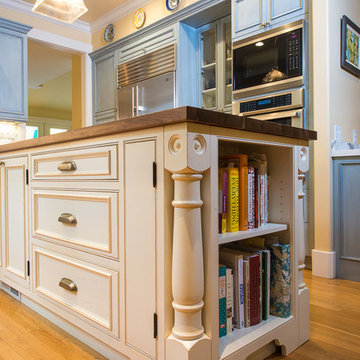
サンフランシスコにある広いカントリー風のおしゃれなキッチン (エプロンフロントシンク、インセット扉のキャビネット、青いキャビネット、木材カウンター、マルチカラーのキッチンパネル、モザイクタイルのキッチンパネル、シルバーの調理設備、無垢フローリング、茶色い床) の写真
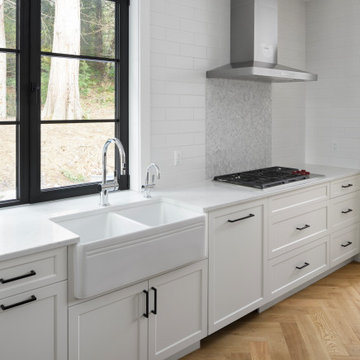
Fall in love with this Beautiful Modern Country Farmhouse nestled in Cobble Hill BC.
This Farmhouse has an ideal design for a family home, sprawled on 2 levels that are perfect for daily family living a well as entertaining guests and hosting special celebrations.
This gorgeous kitchen boasts beautiful fir beams with herringbone floors.
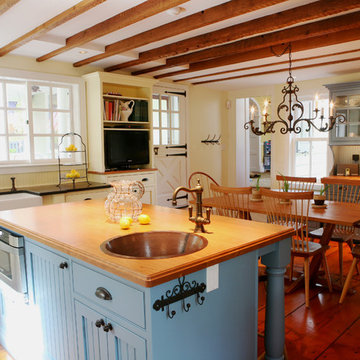
フィラデルフィアにある高級な広いカントリー風のおしゃれなキッチン (エプロンフロントシンク、ガラス扉のキャビネット、青いキャビネット、木材カウンター、濃色無垢フローリング、茶色い床、青いキッチンパネル、モザイクタイルのキッチンパネル、シルバーの調理設備) の写真
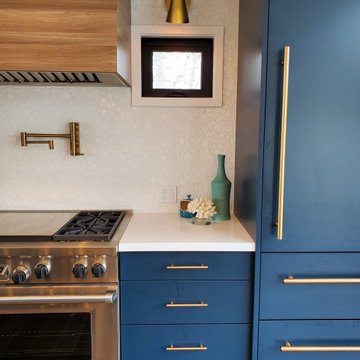
On either side of the range, we added small awning windows for increased cross-flow and natural light. To the right is a gorgeous Subzero fridge with paneling to match the cabinets.
The cabinets were designed by Brilliant Furnishings. Faucets and cabinet hardware are by Waterstone in their "Classic Bronze" finish. Countertops are "Iconic White" Silestone topped with a Thassos marble mosaic backsplash.
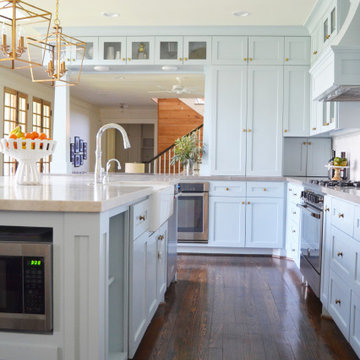
This house began as an uninhabitable small 1915 bungalow in the Historic Houston Heights. We planned the revitalization and expansion with our clients over several years while planning and obtaining permits and permissions. The size of the home doubled in size while maintaining the existing footprint plus the addition. The end of the previous version of the home ends at the office off of the kitchen.
The entire home was designed with a specific color palette of blues, greens, and various forms of neutrals. The center of the home is the kitchen featuring blue custom designed cabinets with a herringbone mosaic backsplash. The antique wood floors run throughout.
The kitchen centers on a large island with the sink, microwave, trash, and storage in it. The pantry is below original windows that could not be moved or replaced per historic guidelines.
The kitchen is designed to host many people and be the heart of the home.
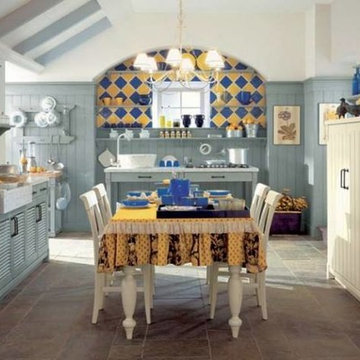
クリーブランドにあるお手頃価格の広いカントリー風のおしゃれなキッチン (御影石カウンター、マルチカラーのキッチンパネル、エプロンフロントシンク、ルーバー扉のキャビネット、青いキャビネット、モザイクタイルのキッチンパネル、パネルと同色の調理設備、セラミックタイルの床、ベージュの床) の写真
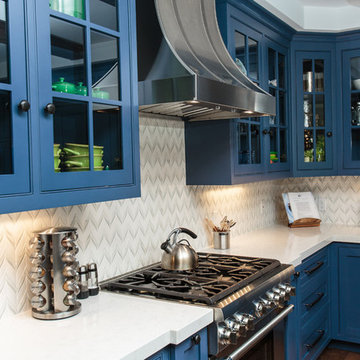
Indi Go-Go blue from Ben Moore turns out to be an amazing cabinet color!! Hood is from Modernaire, Cali. Great stove wall!!
ボストンにある広いカントリー風のおしゃれなキッチン (エプロンフロントシンク、インセット扉のキャビネット、青いキャビネット、クオーツストーンカウンター、モザイクタイルのキッチンパネル、シルバーの調理設備、濃色無垢フローリング) の写真
ボストンにある広いカントリー風のおしゃれなキッチン (エプロンフロントシンク、インセット扉のキャビネット、青いキャビネット、クオーツストーンカウンター、モザイクタイルのキッチンパネル、シルバーの調理設備、濃色無垢フローリング) の写真
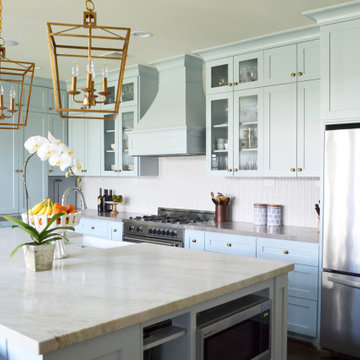
This house began as an uninhabitable small 1915 bungalow in the Historic Houston Heights. We planned the revitalization and expansion with our clients over several years while planning and obtaining permits and permissions. The size of the home doubled in size while maintaining the existing footprint plus the addition. The end of the previous version of the home ends at the office off of the kitchen.
The entire home was designed with a specific color palette of blues, greens, and various forms of neutrals. The center of the home is the kitchen featuring blue custom designed cabinets with a herringbone mosaic backsplash. The antique wood floors run throughout.
The kitchen centers on a large island with the sink, microwave, trash, and storage in it. The pantry is below original windows that could not be moved or replaced per historic guidelines.
The kitchen is designed to host many people and be the heart of the home.
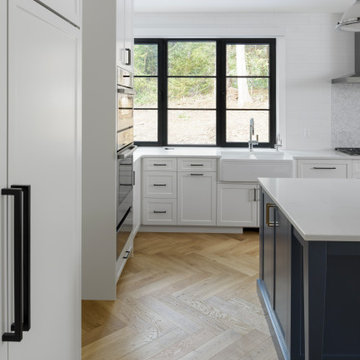
Fall in love with this Beautiful Modern Country Farmhouse nestled in Cobble Hill BC.
This Farmhouse has an ideal design for a family home, sprawled on 2 levels that are perfect for daily family living a well as entertaining guests and hosting special celebrations.
This gorgeous kitchen boasts beautiful fir beams with herringbone floors.
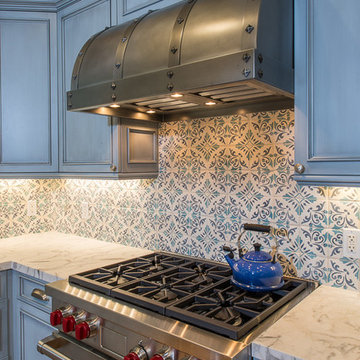
サンフランシスコにある広いカントリー風のおしゃれなキッチン (エプロンフロントシンク、インセット扉のキャビネット、青いキャビネット、木材カウンター、マルチカラーのキッチンパネル、モザイクタイルのキッチンパネル、シルバーの調理設備、無垢フローリング、茶色い床) の写真
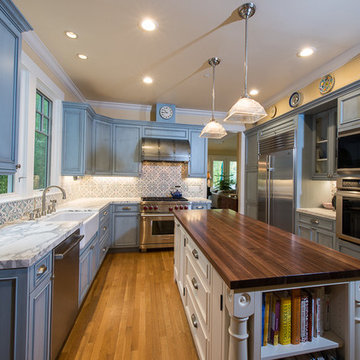
サンフランシスコにある広いカントリー風のおしゃれなキッチン (エプロンフロントシンク、インセット扉のキャビネット、青いキャビネット、木材カウンター、マルチカラーのキッチンパネル、モザイクタイルのキッチンパネル、シルバーの調理設備、無垢フローリング、茶色い床) の写真
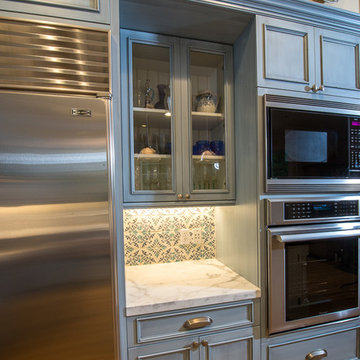
サンフランシスコにある広いカントリー風のおしゃれなキッチン (エプロンフロントシンク、インセット扉のキャビネット、青いキャビネット、木材カウンター、マルチカラーのキッチンパネル、モザイクタイルのキッチンパネル、シルバーの調理設備、無垢フローリング、茶色い床) の写真
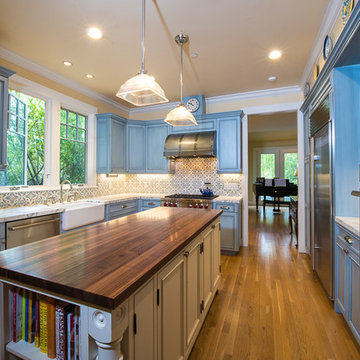
サンフランシスコにある広いカントリー風のおしゃれなキッチン (エプロンフロントシンク、インセット扉のキャビネット、青いキャビネット、木材カウンター、マルチカラーのキッチンパネル、モザイクタイルのキッチンパネル、シルバーの調理設備、無垢フローリング、茶色い床) の写真
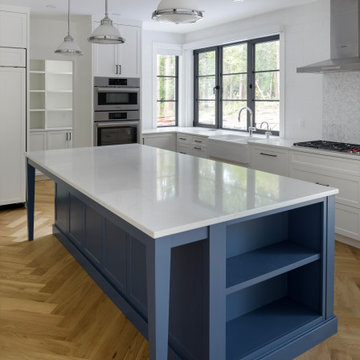
Fall in love with this Beautiful Modern Country Farmhouse nestled in Cobble Hill BC.
This Farmhouse has an ideal design for a family home, sprawled on 2 levels that are perfect for daily family living a well as entertaining guests and hosting special celebrations.
This gorgeous kitchen boasts beautiful fir beams with herringbone floors.
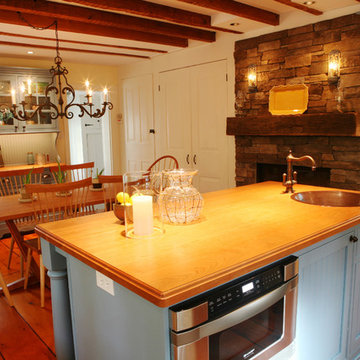
Laura Billingham Photography
フィラデルフィアにあるラグジュアリーな広いカントリー風のおしゃれなキッチン (ドロップインシンク、落し込みパネル扉のキャビネット、青いキャビネット、木材カウンター、シルバーの調理設備、淡色無垢フローリング、青いキッチンパネル、モザイクタイルのキッチンパネル、茶色い床) の写真
フィラデルフィアにあるラグジュアリーな広いカントリー風のおしゃれなキッチン (ドロップインシンク、落し込みパネル扉のキャビネット、青いキャビネット、木材カウンター、シルバーの調理設備、淡色無垢フローリング、青いキッチンパネル、モザイクタイルのキッチンパネル、茶色い床) の写真
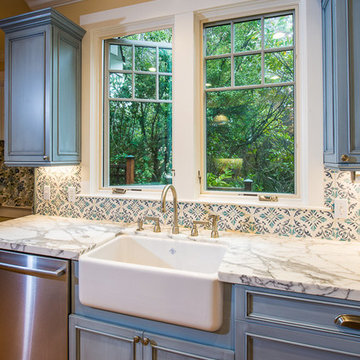
サンフランシスコにある広いカントリー風のおしゃれなキッチン (エプロンフロントシンク、インセット扉のキャビネット、青いキャビネット、木材カウンター、マルチカラーのキッチンパネル、モザイクタイルのキッチンパネル、シルバーの調理設備、無垢フローリング、茶色い床) の写真
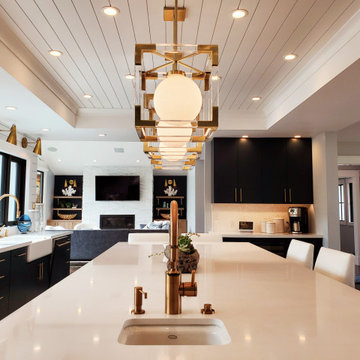
We combined the existing kitchen with the dining room and removed a couple of walls to create a more open kitchen space. We also raised the ceiling and installed recessed can lighting throughout. The cabinets were designed by Brilliant Furnishings. Faucets and cabinet hardware are by Waterstone in their "Classic Bronze" finish. Countertops are "Iconic White" Silestone topped with a Thassos marble mosaic backsplash. Trim & Shiplap were sourced from WindsorOne.
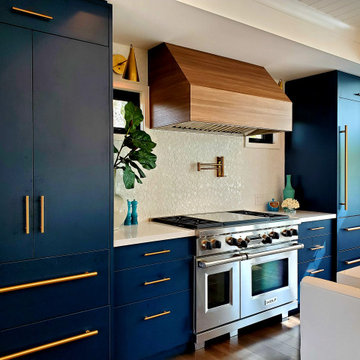
View of the 48" Wolf range and Subzero panel-front fridge with breakfast nook beyond. The cabinets were designed by Brilliant Furnishings. Faucets and cabinet hardware are by Waterstone in their "Classic Bronze" finish. Countertops are "Iconic White" Silestone topped with a Thassos marble mosaic backsplash. Trim & Shiplap were sourced from WindsorOne. Flooring by Homerwood in “Hickory Graphite”.
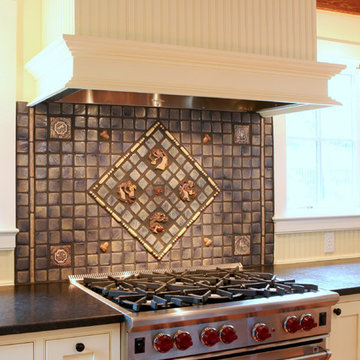
Laura Billingham Photography
フィラデルフィアにあるラグジュアリーな広いカントリー風のおしゃれなキッチン (ドロップインシンク、落し込みパネル扉のキャビネット、青いキャビネット、木材カウンター、青いキッチンパネル、モザイクタイルのキッチンパネル、シルバーの調理設備、淡色無垢フローリング、茶色い床) の写真
フィラデルフィアにあるラグジュアリーな広いカントリー風のおしゃれなキッチン (ドロップインシンク、落し込みパネル扉のキャビネット、青いキャビネット、木材カウンター、青いキッチンパネル、モザイクタイルのキッチンパネル、シルバーの調理設備、淡色無垢フローリング、茶色い床) の写真
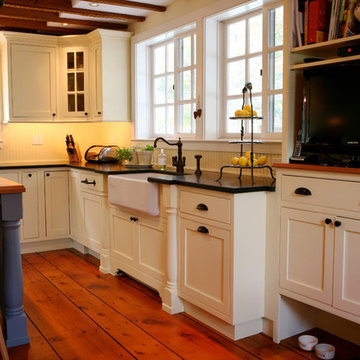
Laura Billingham Photography
フィラデルフィアにあるラグジュアリーな広いカントリー風のおしゃれなキッチン (ドロップインシンク、落し込みパネル扉のキャビネット、青いキャビネット、木材カウンター、青いキッチンパネル、モザイクタイルのキッチンパネル、シルバーの調理設備、淡色無垢フローリング、茶色い床) の写真
フィラデルフィアにあるラグジュアリーな広いカントリー風のおしゃれなキッチン (ドロップインシンク、落し込みパネル扉のキャビネット、青いキャビネット、木材カウンター、青いキッチンパネル、モザイクタイルのキッチンパネル、シルバーの調理設備、淡色無垢フローリング、茶色い床) の写真
広いカントリー風のキッチン (パネルと同色の調理設備、シルバーの調理設備、モザイクタイルのキッチンパネル、青いキャビネット) の写真
1