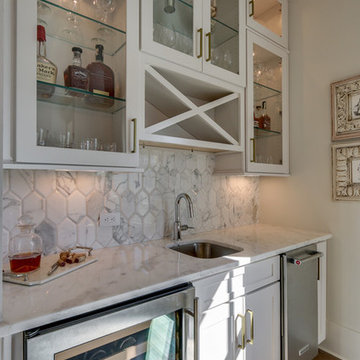ブラウンのカントリー風のホームバー (大理石のキッチンパネル、石スラブのキッチンパネル) の写真
並び替え:今日の人気順
写真 1〜11 枚目(全 11 枚)
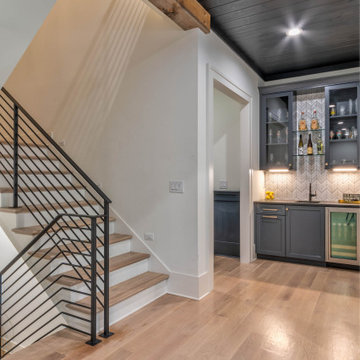
アトランタにある高級な中くらいなカントリー風のおしゃれなウェット バー (I型、アンダーカウンターシンク、シェーカースタイル扉のキャビネット、グレーのキャビネット、御影石カウンター、白いキッチンパネル、大理石のキッチンパネル、淡色無垢フローリング、白い床、黒いキッチンカウンター) の写真

Custom Built home designed to fit on an undesirable lot provided a great opportunity to think outside of the box with creating a large open concept living space with a kitchen, dining room, living room, and sitting area. This space has extra high ceilings with concrete radiant heat flooring and custom IKEA cabinetry throughout. The master suite sits tucked away on one side of the house while the other bedrooms are upstairs with a large flex space, great for a kids play area!
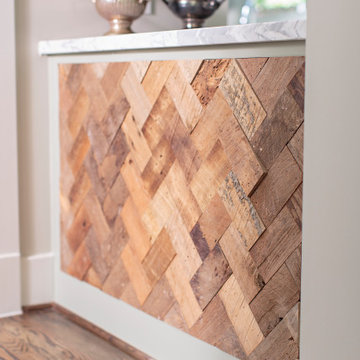
Designing this spec home meant envisioning the future homeowners, without actually meeting them. The family we created that lives here while we were designing prefers clean simple spaces that exude character reminiscent of the historic neighborhood. By using substantial moldings and built-ins throughout the home feels like it’s been here for one hundred years. Yet with the fresh color palette rooted in nature it feels like home for a modern family.
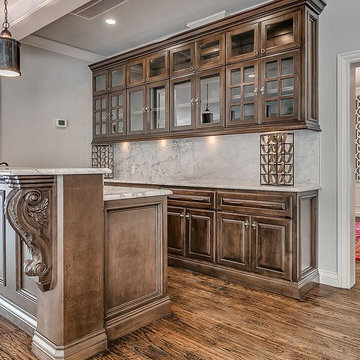
Custom cabinetry in wet bar area.
オクラホマシティにあるカントリー風のおしゃれなウェット バー (ll型、ガラス扉のキャビネット、濃色木目調キャビネット、大理石カウンター、大理石のキッチンパネル、無垢フローリング) の写真
オクラホマシティにあるカントリー風のおしゃれなウェット バー (ll型、ガラス扉のキャビネット、濃色木目調キャビネット、大理石カウンター、大理石のキッチンパネル、無垢フローリング) の写真
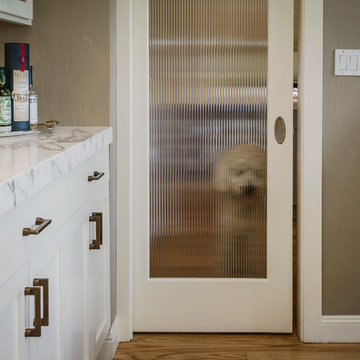
サンフランシスコにある中くらいなカントリー風のおしゃれなウェット バー (I型、シンクなし、シェーカースタイル扉のキャビネット、白いキャビネット、大理石カウンター、石スラブのキッチンパネル、無垢フローリング) の写真
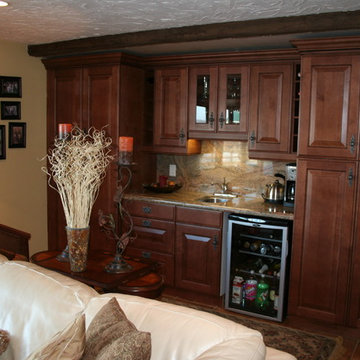
トロントにある高級な広いカントリー風のおしゃれなウェット バー (ll型、ドロップインシンク、レイズドパネル扉のキャビネット、中間色木目調キャビネット、御影石カウンター、マルチカラーのキッチンパネル、石スラブのキッチンパネル、磁器タイルの床) の写真
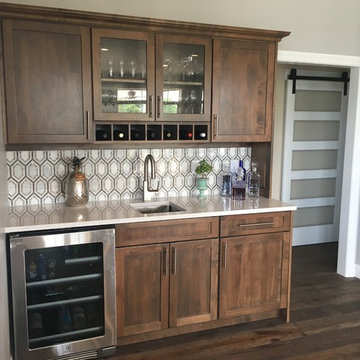
This beautiful new construction is farmhouse fresh in the middle of Fulton County!
他の地域にあるカントリー風のおしゃれなホームバー (シェーカースタイル扉のキャビネット、濃色木目調キャビネット、クオーツストーンカウンター、大理石のキッチンパネル、濃色無垢フローリング、茶色い床) の写真
他の地域にあるカントリー風のおしゃれなホームバー (シェーカースタイル扉のキャビネット、濃色木目調キャビネット、クオーツストーンカウンター、大理石のキッチンパネル、濃色無垢フローリング、茶色い床) の写真
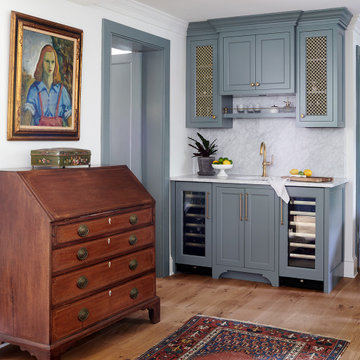
フィラデルフィアにあるカントリー風のおしゃれなウェット バー (落し込みパネル扉のキャビネット、青いキャビネット、アンダーカウンターシンク、グレーのキッチンパネル、石スラブのキッチンパネル、淡色無垢フローリング、グレーのキッチンカウンター) の写真
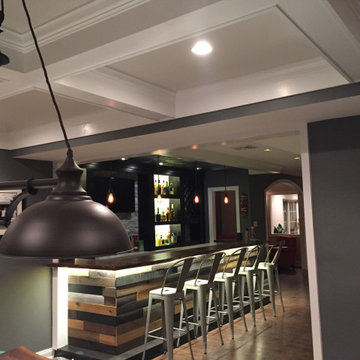
This modern country side farmhouse has elegant rustic planking, coffered ceilings, backlights and high-end appliances. Its the perfect entertainment space
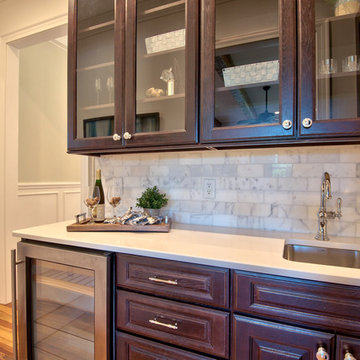
A fun project, nBaxter Design selected all interior and exterior finishes for this 2017 Parade of Homes for Durham-Orange County, including the stone work, slate, 100+ year old wood flooring, hand scraped beams, and other features.
Staging by others
ブラウンのカントリー風のホームバー (大理石のキッチンパネル、石スラブのキッチンパネル) の写真
1
