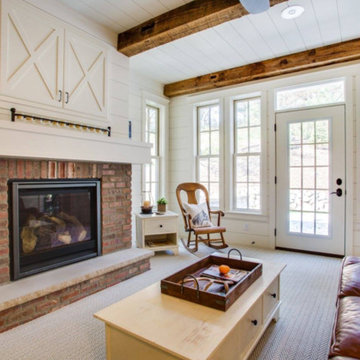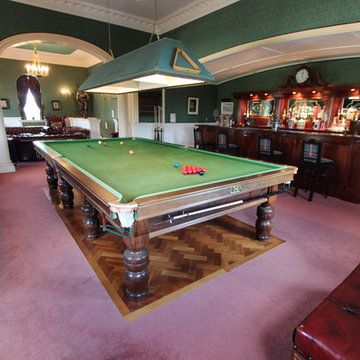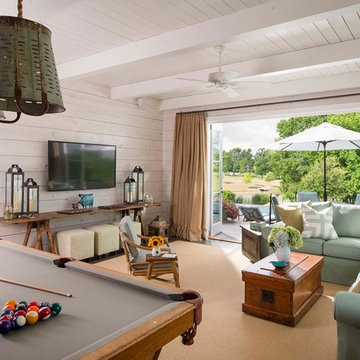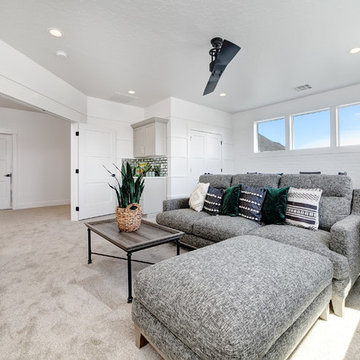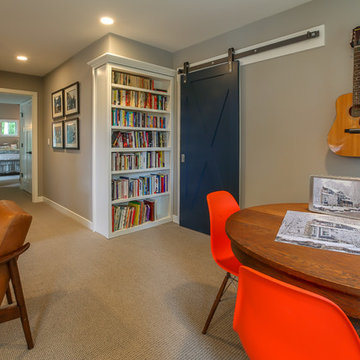カントリー風のファミリールーム (カーペット敷き、リノリウムの床、トラバーチンの床) の写真
絞り込み:
資材コスト
並び替え:今日の人気順
写真 1〜20 枚目(全 671 枚)
1/5
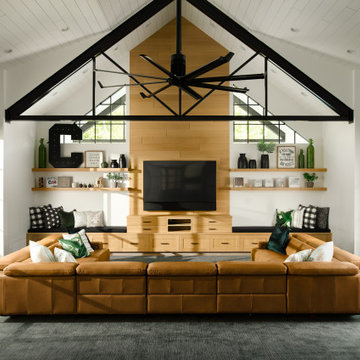
ボイシにあるカントリー風のおしゃれなファミリールーム (白い壁、カーペット敷き、壁掛け型テレビ、グレーの床、塗装板張りの天井) の写真

デンバーにある中くらいなカントリー風のおしゃれなオープンリビング (グレーの壁、カーペット敷き、標準型暖炉、レンガの暖炉まわり、据え置き型テレビ、グレーの床、塗装板張りの天井) の写真
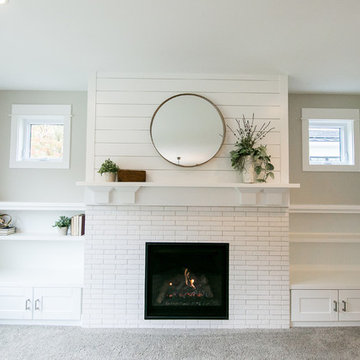
This home is full of clean lines, soft whites and grey, & lots of built-in pieces. Large entry area with message center, dual closets, custom bench with hooks and cubbies to keep organized. Living room fireplace with shiplap, custom mantel and cabinets, and white brick.
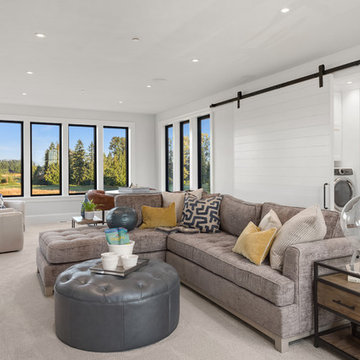
Justin Krug Photography
ポートランドにあるラグジュアリーな巨大なカントリー風のおしゃれな独立型ファミリールーム (白い壁、カーペット敷き、グレーの床) の写真
ポートランドにあるラグジュアリーな巨大なカントリー風のおしゃれな独立型ファミリールーム (白い壁、カーペット敷き、グレーの床) の写真
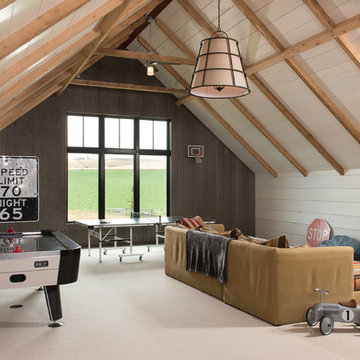
Locati Architects, LongViews Studio
他の地域にある高級な巨大なカントリー風のおしゃれなオープンリビング (ゲームルーム、白い壁、カーペット敷き、壁掛け型テレビ、ベージュの床) の写真
他の地域にある高級な巨大なカントリー風のおしゃれなオープンリビング (ゲームルーム、白い壁、カーペット敷き、壁掛け型テレビ、ベージュの床) の写真
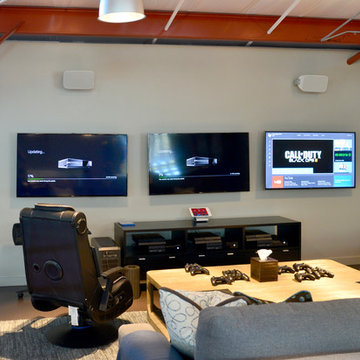
Video game loft with three televisions.
アトランタにある高級な中くらいなカントリー風のおしゃれなロフトリビング (ベージュの壁、暖炉なし、壁掛け型テレビ、リノリウムの床、石材の暖炉まわり) の写真
アトランタにある高級な中くらいなカントリー風のおしゃれなロフトリビング (ベージュの壁、暖炉なし、壁掛け型テレビ、リノリウムの床、石材の暖炉まわり) の写真
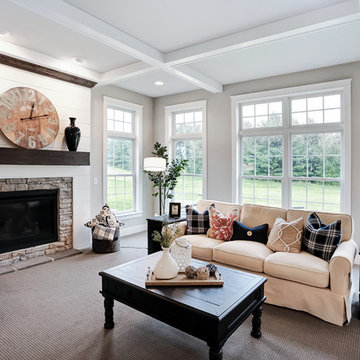
Designer details abound in this custom 2-story home with craftsman style exterior complete with fiber cement siding, attractive stone veneer, and a welcoming front porch. In addition to the 2-car side entry garage with finished mudroom, a breezeway connects the home to a 3rd car detached garage. Heightened 10’ceilings grace the 1st floor and impressive features throughout include stylish trim and ceiling details. The elegant Dining Room to the front of the home features a tray ceiling and craftsman style wainscoting with chair rail. Adjacent to the Dining Room is a formal Living Room with cozy gas fireplace. The open Kitchen is well-appointed with HanStone countertops, tile backsplash, stainless steel appliances, and a pantry. The sunny Breakfast Area provides access to a stamped concrete patio and opens to the Family Room with wood ceiling beams and a gas fireplace accented by a custom surround. A first-floor Study features trim ceiling detail and craftsman style wainscoting. The Owner’s Suite includes craftsman style wainscoting accent wall and a tray ceiling with stylish wood detail. The Owner’s Bathroom includes a custom tile shower, free standing tub, and oversized closet.
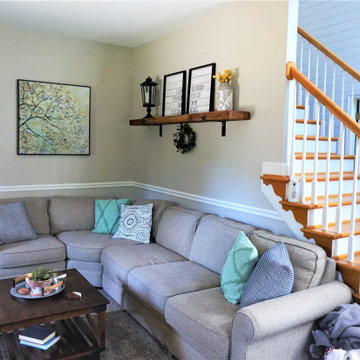
This home needed a modernized farmhouse style. When I first entered the home the first design dilemma was the long and narrow hall. Shiplap came immediately to my mind. What a beautiful accent wall! Adding new accents in neutrals and seafoam green welcome you to the new space. The new curtains hung high allow for the step down family room ceilings feel taller and a huge impact to the room. Woven shades with black out liners adds a natural textile and much need sun block into the space.

A cozy sitting room with 2017's trending colors of dusky blue, mineral grey and taupe. Complete with soft, warm loop-pile carpet and accented with an area fug. Flooring available at Finstad's Carpet One. * All styles and colors may not be available.
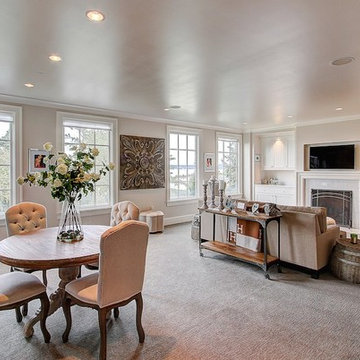
Travis Peterson
シアトルにある広いカントリー風のおしゃれなファミリールーム (ホームバー、ベージュの壁、カーペット敷き、標準型暖炉、石材の暖炉まわり、壁掛け型テレビ) の写真
シアトルにある広いカントリー風のおしゃれなファミリールーム (ホームバー、ベージュの壁、カーペット敷き、標準型暖炉、石材の暖炉まわり、壁掛け型テレビ) の写真
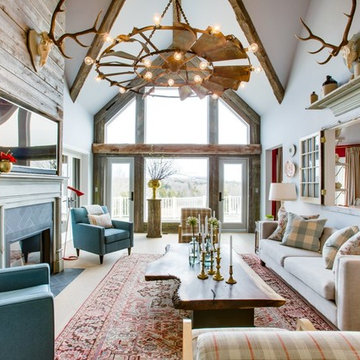
トロントにある広いカントリー風のおしゃれなオープンリビング (ライブラリー、白い壁、標準型暖炉、壁掛け型テレビ、カーペット敷き、石材の暖炉まわり、ベージュの床) の写真
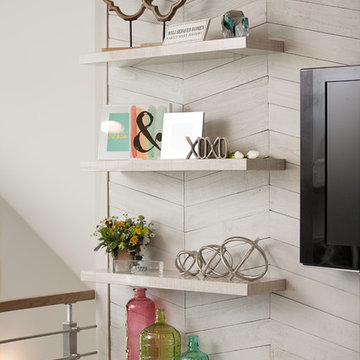
A unique entertainment center created out of white-washed pallet boards attached to the wall. Floating shelves give accents and accessories a home in this lovely ladies' lounge.
Photo credit: Scott Richard
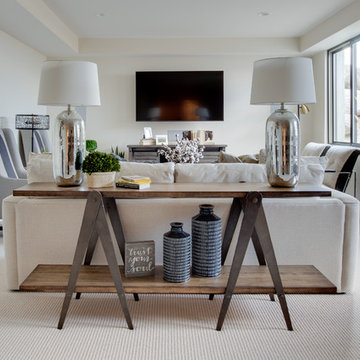
Interior Designer: Simons Design Studio
Builder: Magleby Construction
Photography: Allison Niccum
ソルトレイクシティにあるカントリー風のおしゃれなオープンリビング (ベージュの壁、カーペット敷き、暖炉なし、壁掛け型テレビ、ベージュの床) の写真
ソルトレイクシティにあるカントリー風のおしゃれなオープンリビング (ベージュの壁、カーペット敷き、暖炉なし、壁掛け型テレビ、ベージュの床) の写真

Updated a dark and dated family room to a bright, airy and fresh modern farmhouse style. The unique angled sofa was reupholstered in a fresh pet and family friendly Krypton fabric and contrasts fabulously with the Pottery Barn swivel chairs done in a deep grey/green velvet. Glass topped accent tables keep the space open and bright and air a bit of formality to the casual farmhouse feel of the greywash wicker coffee table. The original built-ins were a cramped and boxy old style and were redesigned into lower counter- height shaker cabinets topped with a rich walnut and paired with custom walnut floating shelves and mantle. Durable and pet friendly carpet was a must for this cozy hang-out space, it's a patterned low-pile Godfrey Hirst in the Misty Morn color. The fireplace went from an orange hued '80s brick with bright brass to an ultra flat white with black accents.

The 2 story great room in our cottonwood provides an amazing view and plenty of natural light. This room features a massive floor to ceiling reclaimed wood fireplace and a large wagon wheel light fixture.
カントリー風のファミリールーム (カーペット敷き、リノリウムの床、トラバーチンの床) の写真
1
