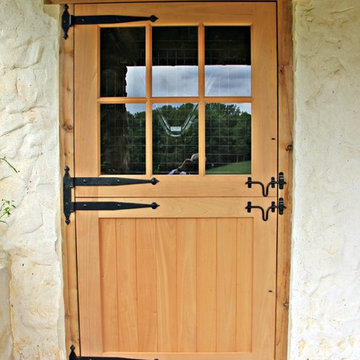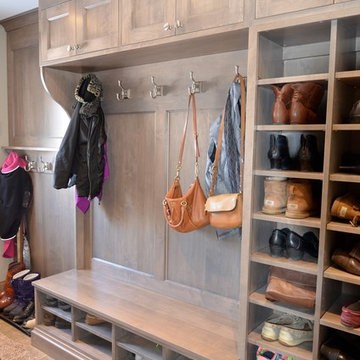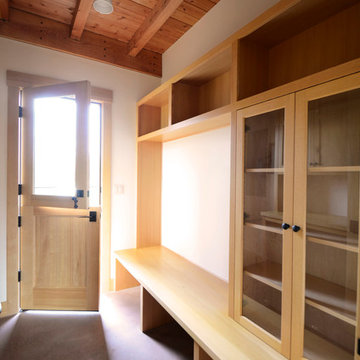カントリー風のマッドルーム (茶色いドア、淡色木目調のドア、赤いドア) の写真
絞り込み:
資材コスト
並び替え:今日の人気順
写真 1〜20 枚目(全 50 枚)
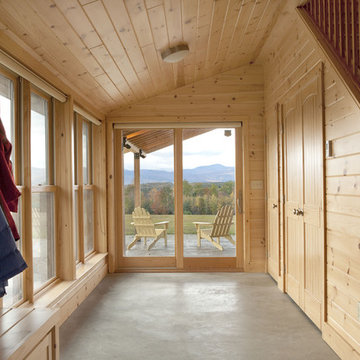
Photo Trent Bell
ポートランド(メイン)にある広いカントリー風のおしゃれなマッドルーム (淡色木目調のドア、コンクリートの床) の写真
ポートランド(メイン)にある広いカントリー風のおしゃれなマッドルーム (淡色木目調のドア、コンクリートの床) の写真
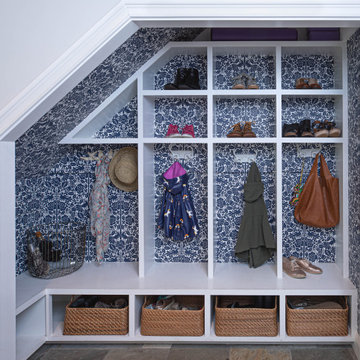
A CT farmhouse gets a modern, colorful update.
ニューヨークにある小さなカントリー風のおしゃれなマッドルーム (青い壁、スレートの床、茶色いドア、グレーの床) の写真
ニューヨークにある小さなカントリー風のおしゃれなマッドルーム (青い壁、スレートの床、茶色いドア、グレーの床) の写真

Distinctive detailing and craftsmanship make this custom mudroom both a welcoming entry and a functional drop zone for backpacks, muddy boots, keys and mail. Shoe drawers fitted with metal mesh allow air to circulate and a custom upholstered cushion in wool windowpane plaid provides a comfortable seat. Leather cabinet pulls, woven wool baskets and lots of Shaker wall pegs make this mudroom a practical standout.
Photography: Stacy Zarin Goldberg
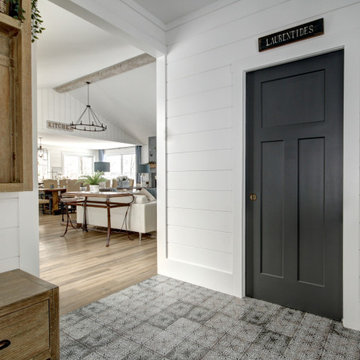
Designer et photographe Lyne Brunet
他の地域にある高級な広いカントリー風のおしゃれなマッドルーム (白い壁、セラミックタイルの床、赤いドア、白い床) の写真
他の地域にある高級な広いカントリー風のおしゃれなマッドルーム (白い壁、セラミックタイルの床、赤いドア、白い床) の写真

This charming, yet functional entry has custom, mudroom style cabinets, shiplap accent wall with chevron pattern, dark bronze cabinet pulls and coat hooks.
Photo by Molly Rose Photography
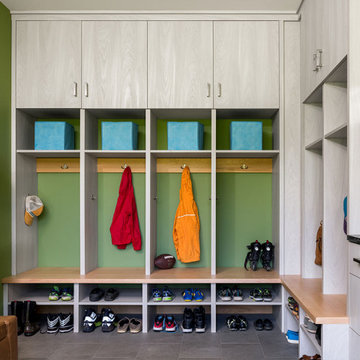
This modern farmhouse sits at an elevation of 1,180 feet and feels like its floating in the clouds. An open floor plan and large oversized island make for great entertaining. Other features include custom barn doors and island front, soapstone counters, walk-in pantry and Tulukivi soapstone masonry fireplace with pizza oven.
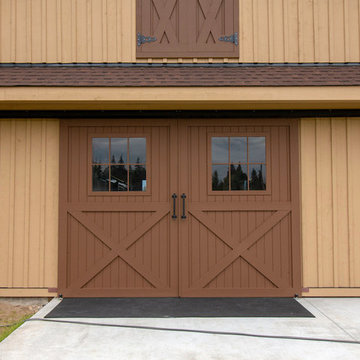
Located in Sultan, Washington this barn home houses miniature therapy horses below and a 1,296 square foot home above. The structure includes a full-length shed roof on one side that's been partially enclosed for additional storage space and access via a roll-up door. The barn level contains three 12'x12' horse stalls, a tack room and wash/groom bay. The paddocks are located off the side of the building with turnouts under a second shed roof. The rear of the building features a 12'x36' deck with 12'x12' timber framed cover. (Photos courtesy of Amsberry's Painting)
Amsberry's Painting stained and painted the structure using WoodScapes Solid Acrylic Stain by Sherwin Williams in order to give the barn home a finish that would last 8-10 years, per the client's request. The doors were painted with Pro Industrial High-Performance Acrylic, also by Sherwin Williams, and the cedar soffits and tresses were clear coated and stained with Helmsmen Waterbased Satin and Preserva Timber Oil
Photo courtesy of Amsberry's Painting
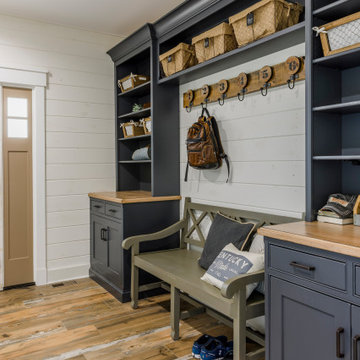
Beautiful and functional farmhouse mudroom complete with custom cabinetry and shiplap
ルイビルにある広いカントリー風のおしゃれなマッドルーム (白い壁、セラミックタイルの床、茶色いドア、塗装板張りの壁) の写真
ルイビルにある広いカントリー風のおしゃれなマッドルーム (白い壁、セラミックタイルの床、茶色いドア、塗装板張りの壁) の写真
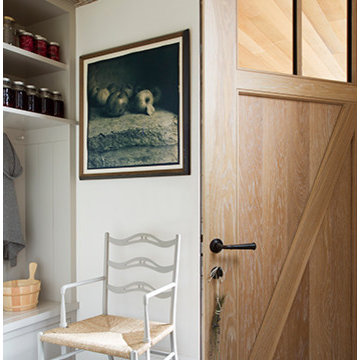
A mudroom entry with a place for everything.
Photo by Eric Roth
Architecture and cabinetry design by Hutker Architects
ボストンにあるラグジュアリーな小さなカントリー風のおしゃれなマッドルーム (白い壁、スレートの床、淡色木目調のドア、黒い床) の写真
ボストンにあるラグジュアリーな小さなカントリー風のおしゃれなマッドルーム (白い壁、スレートの床、淡色木目調のドア、黒い床) の写真
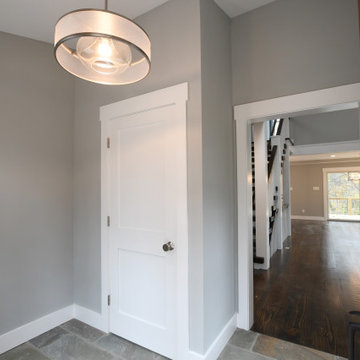
Fabulous Barn Home in Ulster County New York built by The Catskill Farms, Vacation Home Builder in the Hudson Valley and Catskill Mountain areas, just 2 hours from NYC. Details: 3 beds and 2 baths. Screened porch. Full basement. 6.2 acres.
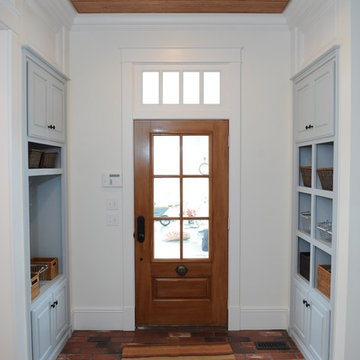
Wonderful side entry leading to the kitchen.
他の地域にある中くらいなカントリー風のおしゃれなマッドルーム (レンガの床、淡色木目調のドア) の写真
他の地域にある中くらいなカントリー風のおしゃれなマッドルーム (レンガの床、淡色木目調のドア) の写真
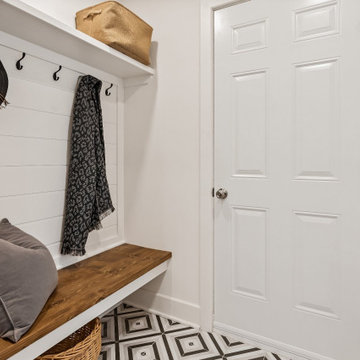
Love this mudroom! It is so convenient if you have kids because they can sit down and pull off their boots in the wintertime and there are ceramic tiles on the floor so cleaning up is easy!
This property was beautifully renovated and sold shortly after it was listed. We brought in all the furniture and accessories which gave some life to what would have been only empty rooms.
If you are thinking about listing your home in the Montreal area, give us a call. 514-222-5553. The Quebec real estate market has never been so hot. We can help you to get your home ready so it can look the best it possibly can!
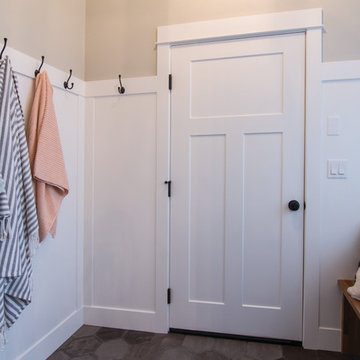
Becky Pospical
他の地域にあるお手頃価格の小さなカントリー風のおしゃれなマッドルーム (ベージュの壁、セラミックタイルの床、茶色い床、赤いドア) の写真
他の地域にあるお手頃価格の小さなカントリー風のおしゃれなマッドルーム (ベージュの壁、セラミックタイルの床、茶色い床、赤いドア) の写真

シカゴにある高級な中くらいなカントリー風のおしゃれな玄関 (ベージュの壁、セラミックタイルの床、茶色いドア、グレーの床、クロスの天井、塗装板張りの壁、白い天井) の写真
カントリー風のマッドルーム (茶色いドア、淡色木目調のドア、赤いドア) の写真
1

