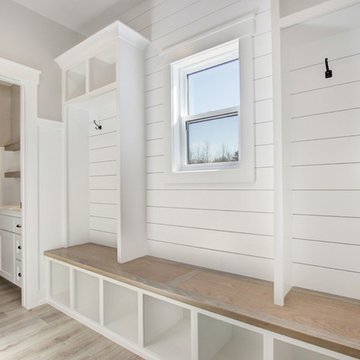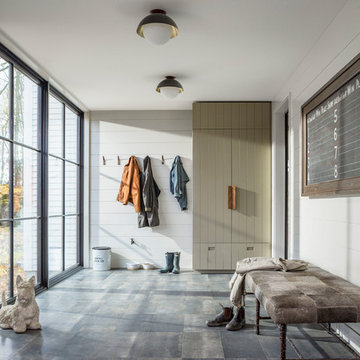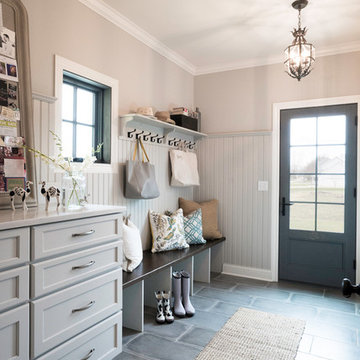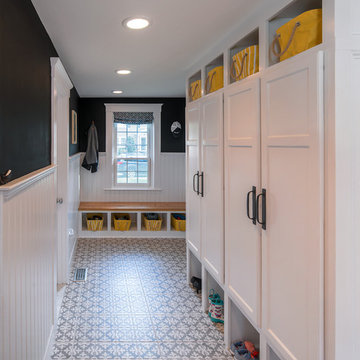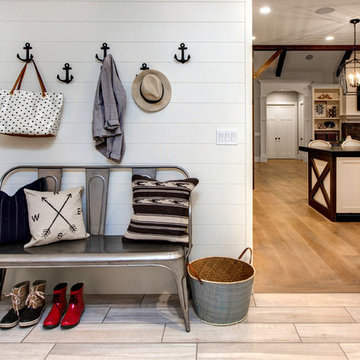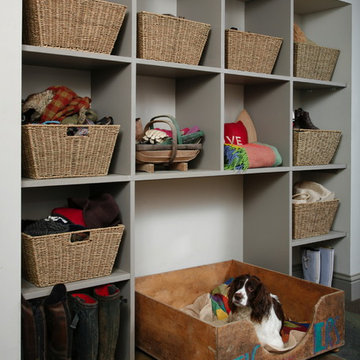カントリー風の玄関 (淡色無垢フローリング、磁器タイルの床、畳、テラコッタタイルの床) の写真
絞り込み:
資材コスト
並び替え:今日の人気順
写真 1〜20 枚目(全 1,380 枚)

This 3,036 sq. ft custom farmhouse has layers of character on the exterior with metal roofing, cedar impressions and board and batten siding details. Inside, stunning hickory storehouse plank floors cover the home as well as other farmhouse inspired design elements such as sliding barn doors. The house has three bedrooms, two and a half bathrooms, an office, second floor laundry room, and a large living room with cathedral ceilings and custom fireplace.
Photos by Tessa Manning

Mudroom featuring hickory cabinetry, mosaic tile flooring, black shiplap, wall hooks, and gold light fixtures.
グランドラピッズにあるラグジュアリーな広いカントリー風のおしゃれなマッドルーム (ベージュの壁、磁器タイルの床、マルチカラーの床、塗装板張りの壁) の写真
グランドラピッズにあるラグジュアリーな広いカントリー風のおしゃれなマッドルーム (ベージュの壁、磁器タイルの床、マルチカラーの床、塗装板張りの壁) の写真
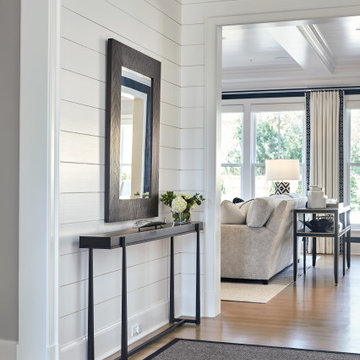
シカゴにある高級な中くらいなカントリー風のおしゃれな玄関ホール (白い壁、淡色無垢フローリング、黒いドア、ベージュの床、塗装板張りの壁) の写真
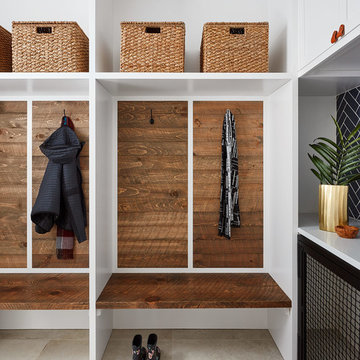
Photo credit: Dustin Halleck
シカゴにあるお手頃価格の中くらいなカントリー風のおしゃれなマッドルーム (白い壁、磁器タイルの床、グレーの床) の写真
シカゴにあるお手頃価格の中くらいなカントリー風のおしゃれなマッドルーム (白い壁、磁器タイルの床、グレーの床) の写真
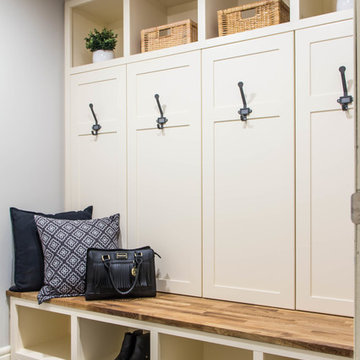
Family friendly farmhouse mudroom with hidden storage concealed behind the locker doors.
カルガリーにあるお手頃価格の小さなカントリー風のおしゃれな玄関 (グレーの壁、磁器タイルの床、グレーの床) の写真
カルガリーにあるお手頃価格の小さなカントリー風のおしゃれな玄関 (グレーの壁、磁器タイルの床、グレーの床) の写真
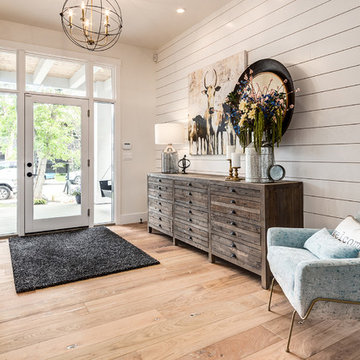
Who wouldn't want to be welcomed into this grand foyer everyday!
カルガリーにある広いカントリー風のおしゃれな玄関ロビー (白い壁、淡色無垢フローリング、ベージュの床、ガラスドア) の写真
カルガリーにある広いカントリー風のおしゃれな玄関ロビー (白い壁、淡色無垢フローリング、ベージュの床、ガラスドア) の写真
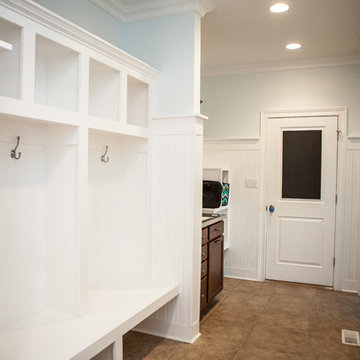
Jennifer Thornhhill Photography
ルイビルにある高級な中くらいなカントリー風のおしゃれなマッドルーム (青い壁、白いドア、磁器タイルの床) の写真
ルイビルにある高級な中くらいなカントリー風のおしゃれなマッドルーム (青い壁、白いドア、磁器タイルの床) の写真

When Cummings Architects first met with the owners of this understated country farmhouse, the building’s layout and design was an incoherent jumble. The original bones of the building were almost unrecognizable. All of the original windows, doors, flooring, and trims – even the country kitchen – had been removed. Mathew and his team began a thorough design discovery process to find the design solution that would enable them to breathe life back into the old farmhouse in a way that acknowledged the building’s venerable history while also providing for a modern living by a growing family.
The redesign included the addition of a new eat-in kitchen, bedrooms, bathrooms, wrap around porch, and stone fireplaces. To begin the transforming restoration, the team designed a generous, twenty-four square foot kitchen addition with custom, farmers-style cabinetry and timber framing. The team walked the homeowners through each detail the cabinetry layout, materials, and finishes. Salvaged materials were used and authentic craftsmanship lent a sense of place and history to the fabric of the space.
The new master suite included a cathedral ceiling showcasing beautifully worn salvaged timbers. The team continued with the farm theme, using sliding barn doors to separate the custom-designed master bath and closet. The new second-floor hallway features a bold, red floor while new transoms in each bedroom let in plenty of light. A summer stair, detailed and crafted with authentic details, was added for additional access and charm.
Finally, a welcoming farmer’s porch wraps around the side entry, connecting to the rear yard via a gracefully engineered grade. This large outdoor space provides seating for large groups of people to visit and dine next to the beautiful outdoor landscape and the new exterior stone fireplace.
Though it had temporarily lost its identity, with the help of the team at Cummings Architects, this lovely farmhouse has regained not only its former charm but also a new life through beautifully integrated modern features designed for today’s family.
Photo by Eric Roth
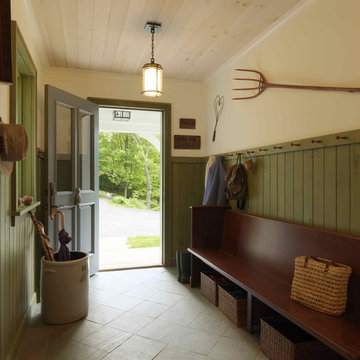
photo by Susan Teare
バーリントンにある中くらいなカントリー風のおしゃれな玄関ホール (ベージュの壁、磁器タイルの床、ベージュの床) の写真
バーリントンにある中くらいなカントリー風のおしゃれな玄関ホール (ベージュの壁、磁器タイルの床、ベージュの床) の写真
カントリー風の玄関 (淡色無垢フローリング、磁器タイルの床、畳、テラコッタタイルの床) の写真
1



