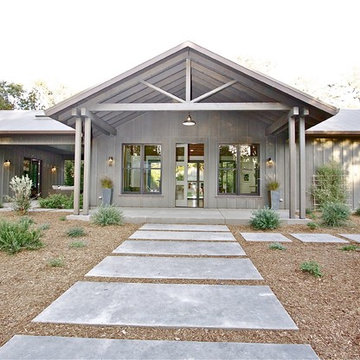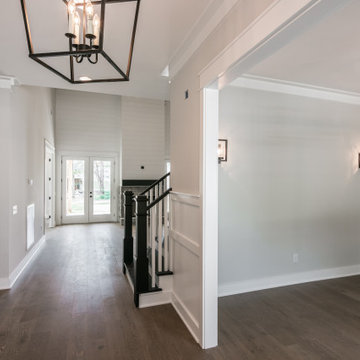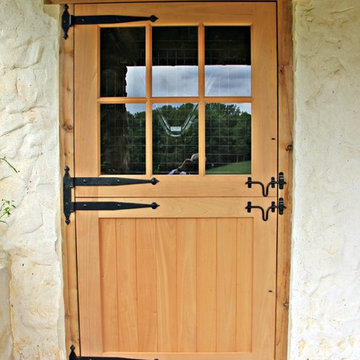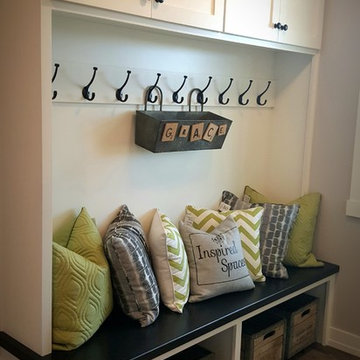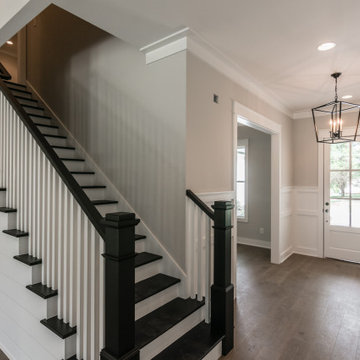ブラウンの、グレーのカントリー風の玄関 (コンクリートの床、リノリウムの床、クッションフロア) の写真
絞り込み:
資材コスト
並び替え:今日の人気順
写真 1〜20 枚目(全 127 枚)
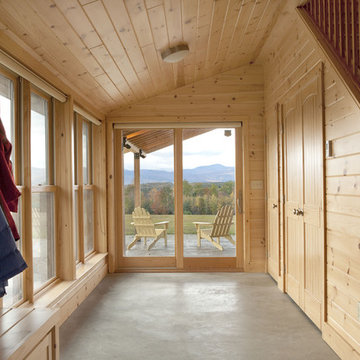
Photo Trent Bell
ポートランド(メイン)にある広いカントリー風のおしゃれなマッドルーム (淡色木目調のドア、コンクリートの床) の写真
ポートランド(メイン)にある広いカントリー風のおしゃれなマッドルーム (淡色木目調のドア、コンクリートの床) の写真
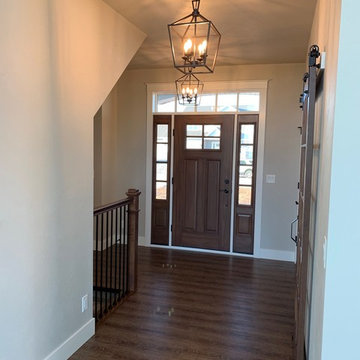
The front door leads through the foyer. Sliding barntrack doors take you into the office/study. The foyer also opens to the grand 2 story great room.
他の地域にあるお手頃価格の中くらいなカントリー風のおしゃれな玄関ロビー (グレーの壁、クッションフロア、濃色木目調のドア、茶色い床) の写真
他の地域にあるお手頃価格の中くらいなカントリー風のおしゃれな玄関ロビー (グレーの壁、クッションフロア、濃色木目調のドア、茶色い床) の写真
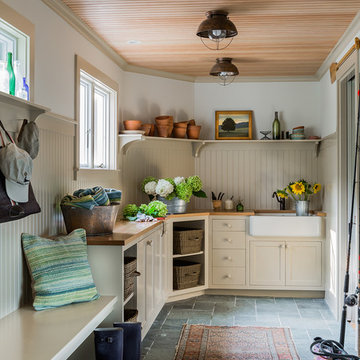
Michael J. Lee Photography
ボストンにある高級な小さなカントリー風のおしゃれなマッドルーム (白い壁、コンクリートの床、グレーの床) の写真
ボストンにある高級な小さなカントリー風のおしゃれなマッドルーム (白い壁、コンクリートの床、グレーの床) の写真
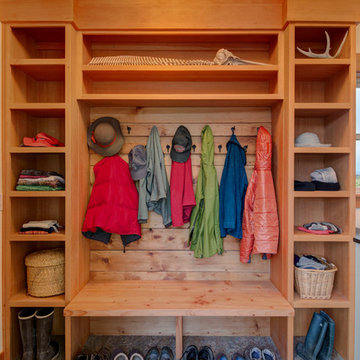
Blanchard Mountain Farm, a small certified organic vegetable farm, sits in an idyllic location; where the Chuckanut Mountains come down to meet the Samish river basin. The owners found and fell in love with the land, knew it was the right place to start their farm, but realized the existing farmhouse was riddled with water damage, poor energy efficiency, and ill-conceived additions. Our remodel team focused their efforts on returning the farmhouse to its craftsman roots, while addressing the structure’s issues, salvaging building materials, and upgrading the home’s performance. Despite removing the roof and taking the entire home down to the studs, we were able to preserve the original fir floors and repurpose much of the original roof framing as rustic wainscoting and paneling. The indoor air quality and heating efficiency were vastly improved with the additions of a heat recovery ventilator and ductless heat pump. The building envelope was upgraded with focused air-sealing, new insulation, and the installation of a ventilation cavity behind the cedar siding. All of these details work together to create an efficient, highly durable home that preserves all the charms a century old farmhouse.
Design by Deborah Todd Building Design Services
Photography by C9 Photography

Request a free catalog: http://www.barnpros.com/catalog
Rethink the idea of home with the Denali 36 Apartment. Located part of the Cumberland Plateau of Alabama, the 36’x 36’ structure has a fully finished garage on the lower floor for equine, garage or storage and a spacious apartment above ideal for living space. For this model, the owner opted to enclose 24 feet of the single shed roof for vehicle parking, leaving the rest for workspace. The optional garage package includes roll-up insulated doors, as seen on the side of the apartment.
The fully finished apartment has 1,000+ sq. ft. living space –enough for a master suite, guest bedroom and bathroom, plus an open floor plan for the kitchen, dining and living room. Complementing the handmade breezeway doors, the owner opted to wrap the posts in cedar and sheetrock the walls for a more traditional home look.
The exterior of the apartment matches the allure of the interior. Jumbo western red cedar cupola, 2”x6” Douglas fir tongue and groove siding all around and shed roof dormers finish off the old-fashioned look the owners were aspiring for.
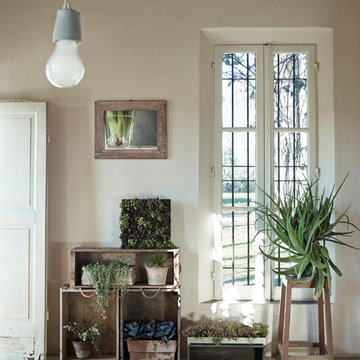
Foto: fabrizio ciccconi.
Le piante in interno sono importanti per stabilire un efficace rapparto con l'esterno.
他の地域にあるお手頃価格の中くらいなカントリー風のおしゃれな玄関ロビー (ベージュの壁、コンクリートの床) の写真
他の地域にあるお手頃価格の中くらいなカントリー風のおしゃれな玄関ロビー (ベージュの壁、コンクリートの床) の写真
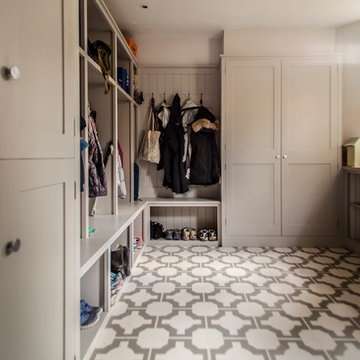
ALEXIS HAMILTON
ハンプシャーにあるお手頃価格の中くらいなカントリー風のおしゃれなシューズクローク (グレーの壁、クッションフロア、マルチカラーの床) の写真
ハンプシャーにあるお手頃価格の中くらいなカントリー風のおしゃれなシューズクローク (グレーの壁、クッションフロア、マルチカラーの床) の写真
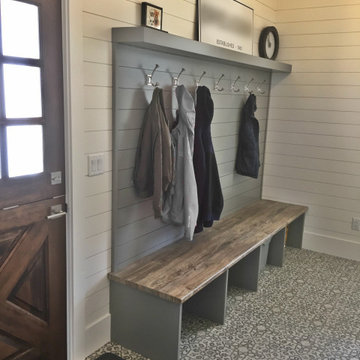
Farmhouse Mudroom Custom Bench with an amazing laminate bench top.
バンクーバーにあるカントリー風のおしゃれなマッドルーム (白い壁、クッションフロア、濃色木目調のドア、マルチカラーの床) の写真
バンクーバーにあるカントリー風のおしゃれなマッドルーム (白い壁、クッションフロア、濃色木目調のドア、マルチカラーの床) の写真

Photo by Ethington
他の地域にある中くらいなカントリー風のおしゃれな玄関ドア (黒いドア、白い壁、コンクリートの床、グレーの床) の写真
他の地域にある中くらいなカントリー風のおしゃれな玄関ドア (黒いドア、白い壁、コンクリートの床、グレーの床) の写真
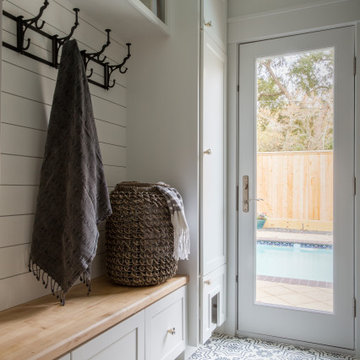
What used to be a very plain powder room was transformed into light and bright pool / powder room. The redesign involved squaring off the wall to incorporate an unusual herringbone barn door, ship lap walls, and new vanity.
We also opened up a new entry door from the poolside and a place for the family to hang towels. Hayley, the cat also got her own private bathroom with the addition of a built-in litter box compartment.
The patterned concrete tiles throughout this area added just the right amount of charm.
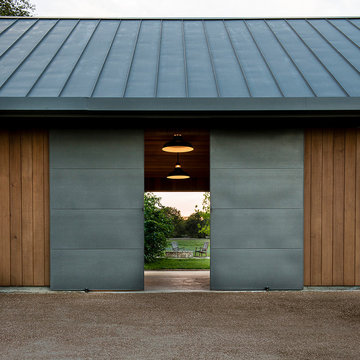
Photo by Casey Woods
オースティンにあるお手頃価格の中くらいなカントリー風のおしゃれな玄関ラウンジ (茶色い壁、コンクリートの床、金属製ドア、グレーの床) の写真
オースティンにあるお手頃価格の中くらいなカントリー風のおしゃれな玄関ラウンジ (茶色い壁、コンクリートの床、金属製ドア、グレーの床) の写真
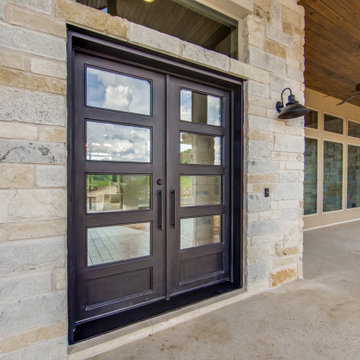
3,076 ft²: 3 bed/3 bath/1ST custom residence w/1,655 ft² boat barn located in Ensenada Shores At Canyon Lake, Canyon Lake, Texas. To uncover a wealth of possibilities, contact Michael Bryant at 210-387-6109!
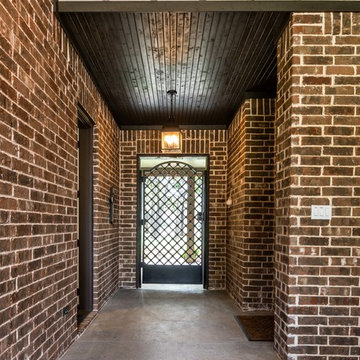
Unique entrance to this residence. The front door leads you to a Courtyard with a view straight into the gorgeous backyard
ダラスにある高級な広いカントリー風のおしゃれな玄関ドア (マルチカラーの壁、コンクリートの床、金属製ドア、グレーの床) の写真
ダラスにある高級な広いカントリー風のおしゃれな玄関ドア (マルチカラーの壁、コンクリートの床、金属製ドア、グレーの床) の写真
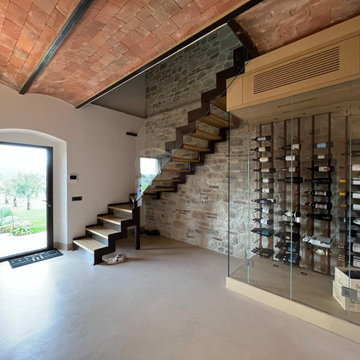
wine storage under the stairs, with corten racks
他の地域にあるカントリー風のおしゃれな玄関 (コンクリートの床、ベージュの床) の写真
他の地域にあるカントリー風のおしゃれな玄関 (コンクリートの床、ベージュの床) の写真
ブラウンの、グレーのカントリー風の玄関 (コンクリートの床、リノリウムの床、クッションフロア) の写真
1
