小さなカントリー風の収納・クローゼット (フラットパネル扉のキャビネット) のアイデア
並び替え:今日の人気順
写真 1〜14 枚目(全 14 枚)
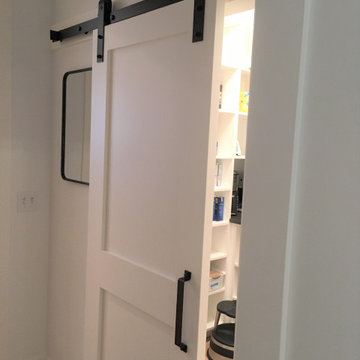
Pantry off of kitchen on the way to the mudroom. Equipped to be almost a butler's pantry - all appliances there.
ミネアポリスにある小さなカントリー風のおしゃれなウォークインクローゼット (フラットパネル扉のキャビネット、淡色無垢フローリング、茶色い床) の写真
ミネアポリスにある小さなカントリー風のおしゃれなウォークインクローゼット (フラットパネル扉のキャビネット、淡色無垢フローリング、茶色い床) の写真
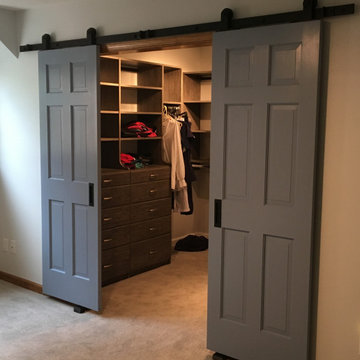
Sliding barn doors not only look awesome they serve a purpose here of preventing swinging doors getting in the way in a small space. The barn door to the bathroom doubles as a door over another small closet with-in the master closet.
H2 Llc provided the closet organization with in the closet working closely with the homeowners to obtain the perfect closet organization. This is such an improvement over the small reach-in closet that was removed to make a space for the walk-in closet.
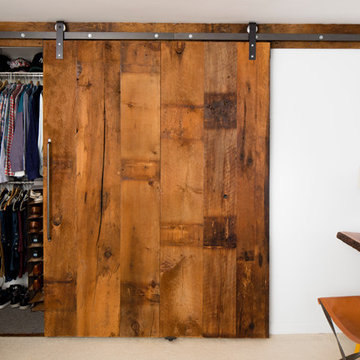
Chris Sanders
ニューヨークにあるお手頃価格の小さなカントリー風のおしゃれな壁面クローゼット (フラットパネル扉のキャビネット、ヴィンテージ仕上げキャビネット、カーペット敷き) の写真
ニューヨークにあるお手頃価格の小さなカントリー風のおしゃれな壁面クローゼット (フラットパネル扉のキャビネット、ヴィンテージ仕上げキャビネット、カーペット敷き) の写真
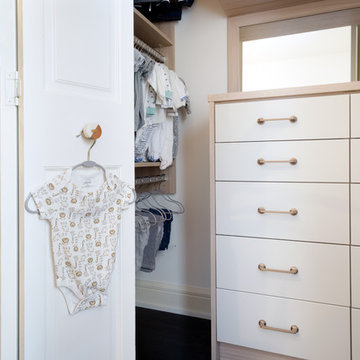
Beautiful small walk-in with Cassini Beach finish with Stone finish drawer fronts. Gorgeous bronze hardware with custom framed mirror. Custom dresser with turned triple hanging which later will adjust to double hanging. Wonderful addition to this Minneapolis nursery.
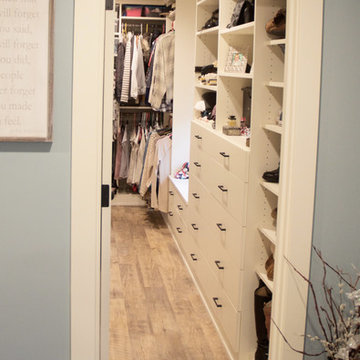
We took an unused bedroom next to the master and created a master bathroom and custom walk in closet.
シアトルにあるお手頃価格の小さなカントリー風のおしゃれなウォークインクローゼット (フラットパネル扉のキャビネット、白いキャビネット、クッションフロア、茶色い床) の写真
シアトルにあるお手頃価格の小さなカントリー風のおしゃれなウォークインクローゼット (フラットパネル扉のキャビネット、白いキャビネット、クッションフロア、茶色い床) の写真
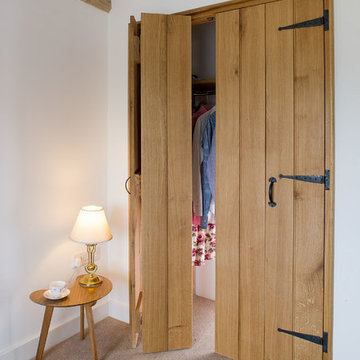
Hidden wardrobe, tucked away behind these beautiful solid oak shutters
他の地域にあるお手頃価格の小さなカントリー風のおしゃれな収納・クローゼット (フラットパネル扉のキャビネット、中間色木目調キャビネット、カーペット敷き、ベージュの床) の写真
他の地域にあるお手頃価格の小さなカントリー風のおしゃれな収納・クローゼット (フラットパネル扉のキャビネット、中間色木目調キャビネット、カーペット敷き、ベージュの床) の写真
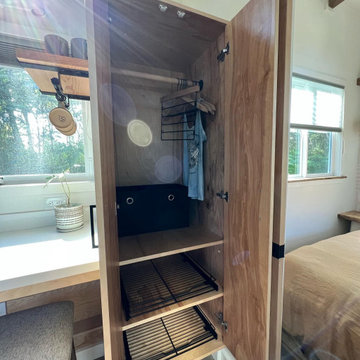
This Paradise Model ATU is extra tall and grand! As you would in you have a couch for lounging, a 6 drawer dresser for clothing, and a seating area and closet that mirrors the kitchen. Quartz countertops waterfall over the side of the cabinets encasing them in stone. The custom kitchen cabinetry is sealed in a clear coat keeping the wood tone light. Black hardware accents with contrast to the light wood. A main-floor bedroom- no crawling in and out of bed. The wallpaper was an owner request; what do you think of their choice?
The bathroom has natural edge Hawaiian mango wood slabs spanning the length of the bump-out: the vanity countertop and the shelf beneath. The entire bump-out-side wall is tiled floor to ceiling with a diamond print pattern. The shower follows the high contrast trend with one white wall and one black wall in matching square pearl finish. The warmth of the terra cotta floor adds earthy warmth that gives life to the wood. 3 wall lights hang down illuminating the vanity, though durning the day, you likely wont need it with the natural light shining in from two perfect angled long windows.
This Paradise model was way customized. The biggest alterations were to remove the loft altogether and have one consistent roofline throughout. We were able to make the kitchen windows a bit taller because there was no loft we had to stay below over the kitchen. This ATU was perfect for an extra tall person. After editing out a loft, we had these big interior walls to work with and although we always have the high-up octagon windows on the interior walls to keep thing light and the flow coming through, we took it a step (or should I say foot) further and made the french pocket doors extra tall. This also made the shower wall tile and shower head extra tall. We added another ceiling fan above the kitchen and when all of those awning windows are opened up, all the hot air goes right up and out.
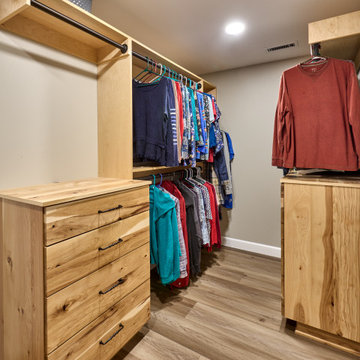
Master bath closet with knotty hickory built-in storage and dressers.
他の地域にある小さなカントリー風のおしゃれなウォークインクローゼット (フラットパネル扉のキャビネット、中間色木目調キャビネット、クッションフロア、ベージュの床) の写真
他の地域にある小さなカントリー風のおしゃれなウォークインクローゼット (フラットパネル扉のキャビネット、中間色木目調キャビネット、クッションフロア、ベージュの床) の写真
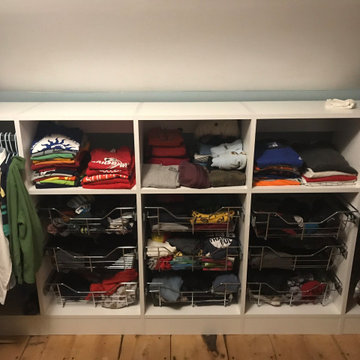
Most old farmhouses have limited storage and those spaces tend to have unique designs to squeeze out every last bit of space. This closet space is no exception. With our professional design team we worked with this client to make sure they got efficiency out of every inch of available for her young boys.
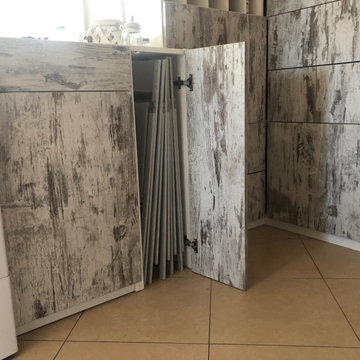
他の地域にある低価格の小さなカントリー風のおしゃれな収納・クローゼット (造り付け、フラットパネル扉のキャビネット、ヴィンテージ仕上げキャビネット、磁器タイルの床、ベージュの床、折り上げ天井) の写真
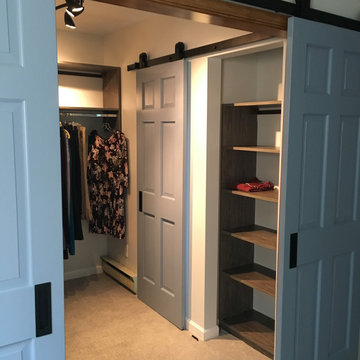
Sliding barn doors not only look awesome they serve a purpose here of preventing swinging doors getting in the way in a small space. The barn door to the bathroom doubles as a door over another small closet with-in the master closet.
H2 Llc provided the closet organization with in the closet working closely with the homeowners to obtain the perfect closet organization. This is such an improvement over the small reach-in closet that was removed to make a space for the walk-in closet.
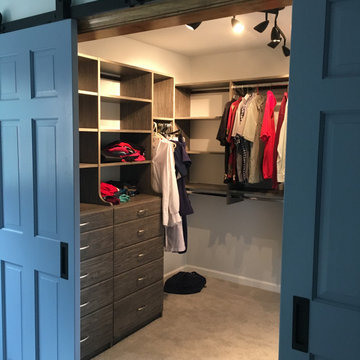
Sliding barn doors not only look awesome they serve a purpose here of preventing swinging doors getting in the way in a small space. The barn door to the bathroom doubles as a door over another small closet with-in the master closet.
H2 Llc provided the closet organization with in the closet working closely with the homeowners to obtain the perfect closet organization. This is such an improvement over the small reach-in closet that was removed to make a space for the walk-in closet.
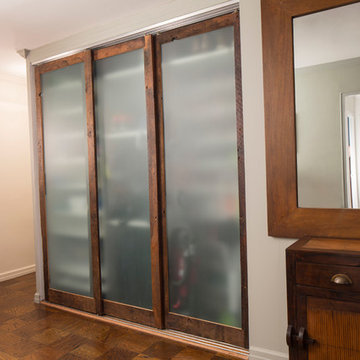
Chris Sanders
ニューヨークにあるお手頃価格の小さなカントリー風のおしゃれな壁面クローゼット (フラットパネル扉のキャビネット、ヴィンテージ仕上げキャビネット、無垢フローリング) の写真
ニューヨークにあるお手頃価格の小さなカントリー風のおしゃれな壁面クローゼット (フラットパネル扉のキャビネット、ヴィンテージ仕上げキャビネット、無垢フローリング) の写真

This Paradise Model ATU is extra tall and grand! As you would in you have a couch for lounging, a 6 drawer dresser for clothing, and a seating area and closet that mirrors the kitchen. Quartz countertops waterfall over the side of the cabinets encasing them in stone. The custom kitchen cabinetry is sealed in a clear coat keeping the wood tone light. Black hardware accents with contrast to the light wood. A main-floor bedroom- no crawling in and out of bed. The wallpaper was an owner request; what do you think of their choice?
The bathroom has natural edge Hawaiian mango wood slabs spanning the length of the bump-out: the vanity countertop and the shelf beneath. The entire bump-out-side wall is tiled floor to ceiling with a diamond print pattern. The shower follows the high contrast trend with one white wall and one black wall in matching square pearl finish. The warmth of the terra cotta floor adds earthy warmth that gives life to the wood. 3 wall lights hang down illuminating the vanity, though durning the day, you likely wont need it with the natural light shining in from two perfect angled long windows.
This Paradise model was way customized. The biggest alterations were to remove the loft altogether and have one consistent roofline throughout. We were able to make the kitchen windows a bit taller because there was no loft we had to stay below over the kitchen. This ATU was perfect for an extra tall person. After editing out a loft, we had these big interior walls to work with and although we always have the high-up octagon windows on the interior walls to keep thing light and the flow coming through, we took it a step (or should I say foot) further and made the french pocket doors extra tall. This also made the shower wall tile and shower head extra tall. We added another ceiling fan above the kitchen and when all of those awning windows are opened up, all the hot air goes right up and out.
小さなカントリー風の収納・クローゼット (フラットパネル扉のキャビネット) のアイデア
1