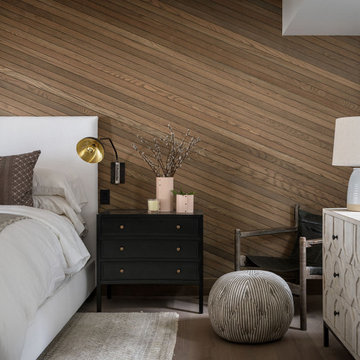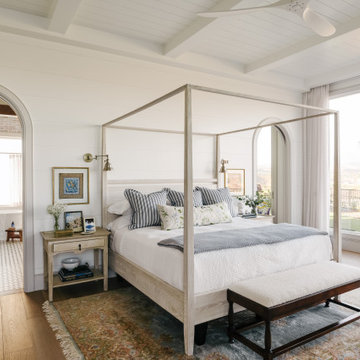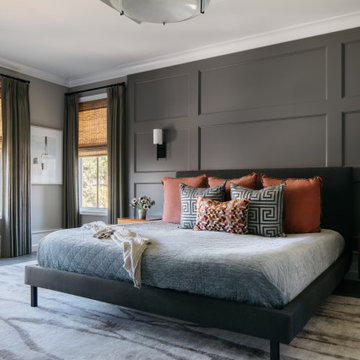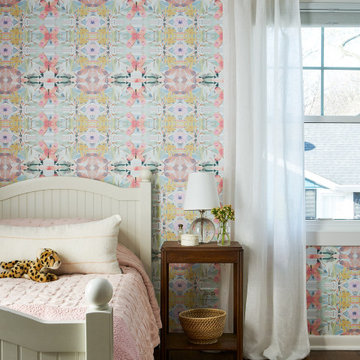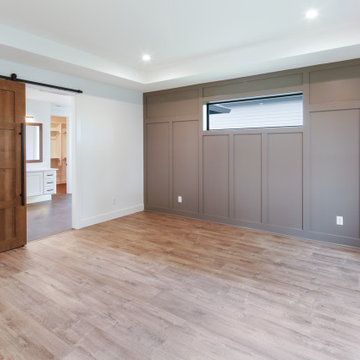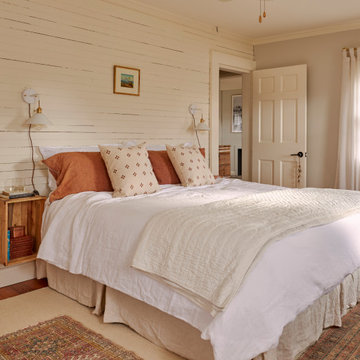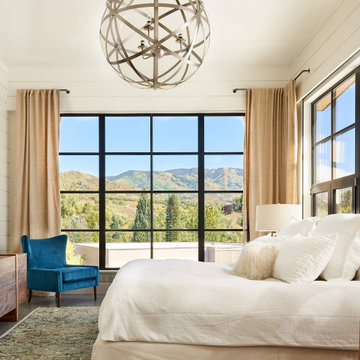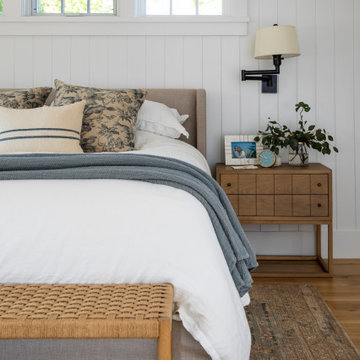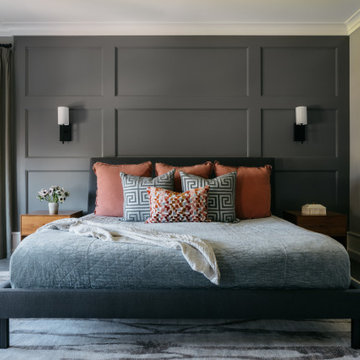カントリー風の寝室 (黒い床、茶色い床、グレーの床、全タイプの壁の仕上げ) の写真
絞り込み:
資材コスト
並び替え:今日の人気順
写真 1〜20 枚目(全 390 枚)
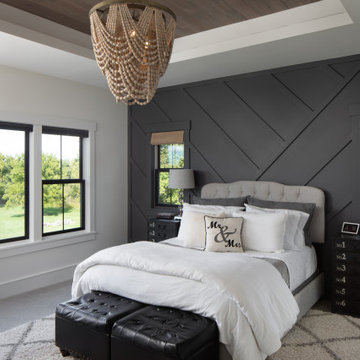
Master Bedroom with accent modern wainscotting, tray ceiling, custom stain tongue and groove with a focus on the wooden bead chandelier.
ミルウォーキーにある中くらいなカントリー風のおしゃれな主寝室 (グレーの壁、カーペット敷き、暖炉なし、グレーの床、折り上げ天井、羽目板の壁)
ミルウォーキーにある中くらいなカントリー風のおしゃれな主寝室 (グレーの壁、カーペット敷き、暖炉なし、グレーの床、折り上げ天井、羽目板の壁)
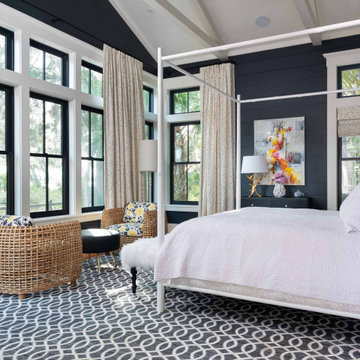
Exposed scissor trusses, vaulted ceiling, and sitting area.
他の地域にあるカントリー風のおしゃれな主寝室 (三角天井、表し梁、塗装板張りの天井、黒い壁、無垢フローリング、暖炉なし、茶色い床、塗装板張りの壁、グレーとブラウン)
他の地域にあるカントリー風のおしゃれな主寝室 (三角天井、表し梁、塗装板張りの天井、黒い壁、無垢フローリング、暖炉なし、茶色い床、塗装板張りの壁、グレーとブラウン)
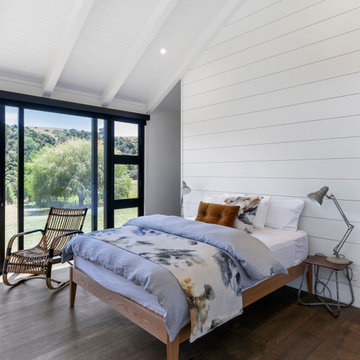
他の地域にあるカントリー風のおしゃれな主寝室 (白い壁、濃色無垢フローリング、茶色い床、三角天井、塗装板張りの壁) のレイアウト

Before & After Master Bedroom Makeover
From floor to ceiling and everything in between including herringbone tile flooring, shiplap wall feature, and faux beams. This room got a major makeover that was budget-friendly.
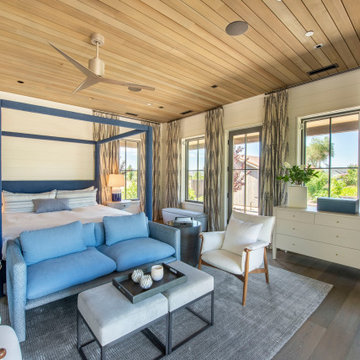
Cedar clad interior ceiling, shiplap walls and gray painted windows.
サンフランシスコにある広いカントリー風のおしゃれな客用寝室 (白い壁、濃色無垢フローリング、茶色い床、板張り天井、塗装板張りの壁)
サンフランシスコにある広いカントリー風のおしゃれな客用寝室 (白い壁、濃色無垢フローリング、茶色い床、板張り天井、塗装板張りの壁)

Modern farmhouse primary bedroom design with wainscoting accent wall painted black, upholstered bed and rustic nightstands.
ワシントンD.C.にある中くらいなカントリー風のおしゃれな主寝室 (白い壁、クッションフロア、茶色い床、羽目板の壁)
ワシントンD.C.にある中くらいなカントリー風のおしゃれな主寝室 (白い壁、クッションフロア、茶色い床、羽目板の壁)

Master Bedroom Designed by Studio November at our Oxfordshire Country House Project
他の地域にある中くらいなカントリー風のおしゃれな主寝室 (壁紙、照明、マルチカラーの壁、無垢フローリング、茶色い床)
他の地域にある中くらいなカントリー風のおしゃれな主寝室 (壁紙、照明、マルチカラーの壁、無垢フローリング、茶色い床)
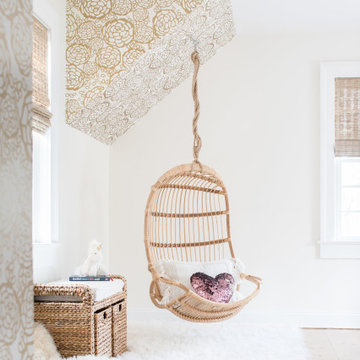
Sometimes what you’re looking for is right in your own backyard. This is what our Darien Reno Project homeowners decided as we launched into a full house renovation beginning in 2017. The project lasted about one year and took the home from 2700 to 4000 square feet.
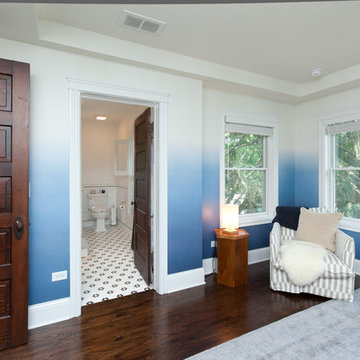
Ombre wallpaper looks stunning in this bedroom with beautiful hardwood floors, attached bath, and tray ceilings.
Photos: Jody Kmetz
シカゴにある中くらいなカントリー風のおしゃれな主寝室 (青い壁、濃色無垢フローリング、茶色い床、折り上げ天井、壁紙) のインテリア
シカゴにある中くらいなカントリー風のおしゃれな主寝室 (青い壁、濃色無垢フローリング、茶色い床、折り上げ天井、壁紙) のインテリア
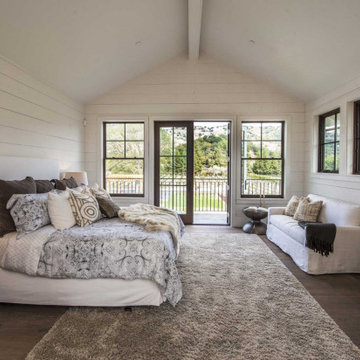
Located on a serene country lane in an exclusive neighborhood near the village of Yountville. This contemporary 7352 +/-sq. ft. farmhouse combines sophisticated contemporary style with time-honored sensibilities. Pool, fire-pit and bocce court. 2 acre, including a Cabernet vineyard. We designed all of the interior floor plan layout, finishes, fittings, and consulted on the exterior building finishes.
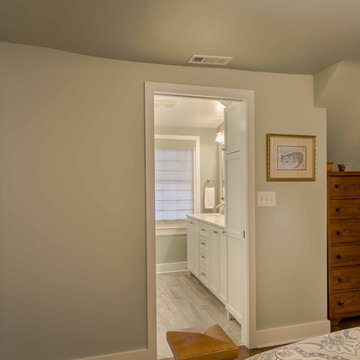
This adorable Cape Cod house needed upgrading of its existing shared hall bath, and the addition of a new master bath. Removing a wall in the bath revealed gorgeous brick, to be left exposed. The existing master bedroom had a small reading nook that was perfect for the addition of a new bath - just barely large enough for a large shower, toilet, and double-sink vanities. The clean lines, white shaker cabinets, white subway tile, and finished details make these 2 baths the star of this quaint home.
Photography by Kmiecik Imagery.
カントリー風の寝室 (黒い床、茶色い床、グレーの床、全タイプの壁の仕上げ) の写真
1
