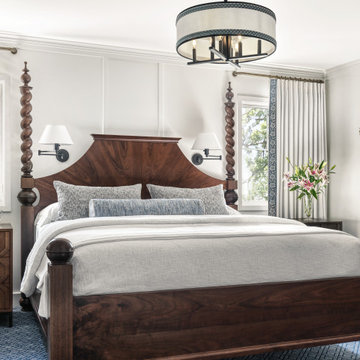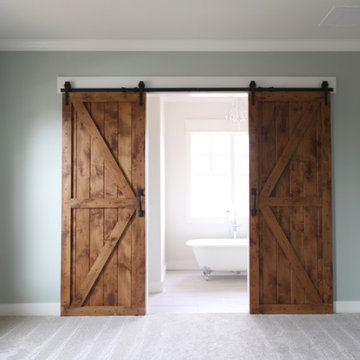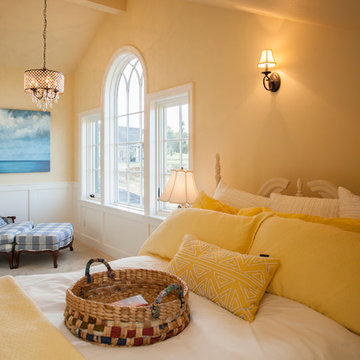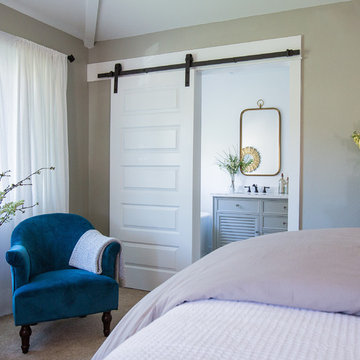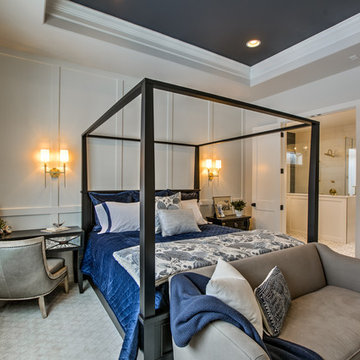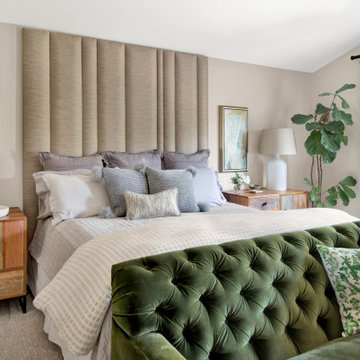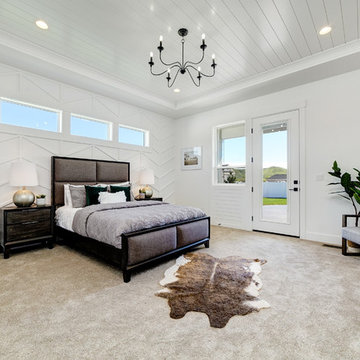カントリー風の寝室 (暖炉なし、カーペット敷き、リノリウムの床、大理石の床) の写真
絞り込み:
資材コスト
並び替え:今日の人気順
写真 1〜20 枚目(全 970 枚)
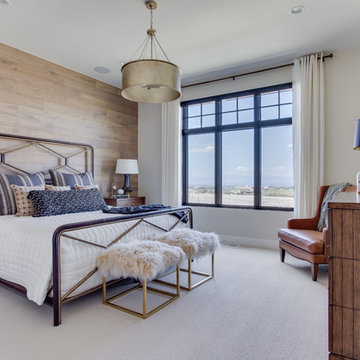
Interior Designer: Simons Design Studio
Builder: Magleby Construction
Photography: Allison Niccum
ソルトレイクシティにあるカントリー風のおしゃれな主寝室 (ベージュの壁、カーペット敷き、暖炉なし、ベージュの床、照明) のインテリア
ソルトレイクシティにあるカントリー風のおしゃれな主寝室 (ベージュの壁、カーペット敷き、暖炉なし、ベージュの床、照明) のインテリア
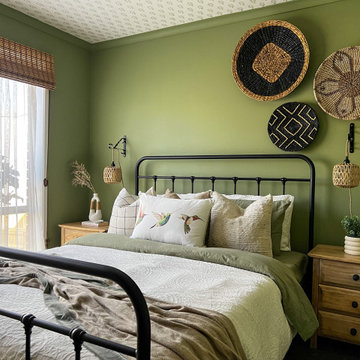
Project Brief - Transform a dull bedroom into a refreshing, welcoming and calming modern farmhouse bedroom.
Design Decisions -
- The primary colour choice was Green for the fresh and calming look.
- It was then balanced out with whites and neutrals, continuing with the relaxed theme.
- The white wallpaper with green leaf pattern was added to the ceiling to create the unique visual impact.
- The bamboo and rattan introduced as part of window treatments a wall accessories, not only added warmth to the room but also brought in the required rustic charm.
- The light farmhouse bed accompanied with the wall hung light pendants, is a beautiful addition to the farmhouse bedroom theme.
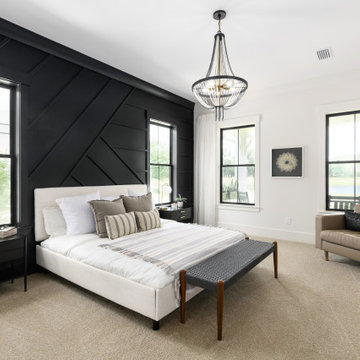
ジャクソンビルにある広いカントリー風のおしゃれな主寝室 (カーペット敷き、暖炉なし、ベージュの床、黒い壁、全タイプの天井の仕上げ、パネル壁、グレーと黒) のインテリア
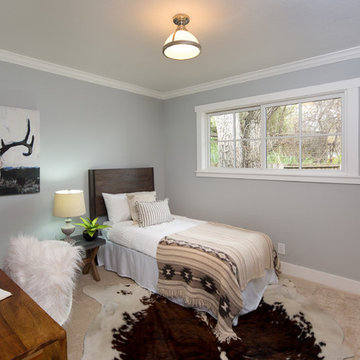
Marcell Puzsar, Bright Room Photography
サンフランシスコにある小さなカントリー風のおしゃれな客用寝室 (グレーの壁、カーペット敷き、暖炉なし、ベージュの床)
サンフランシスコにある小さなカントリー風のおしゃれな客用寝室 (グレーの壁、カーペット敷き、暖炉なし、ベージュの床)
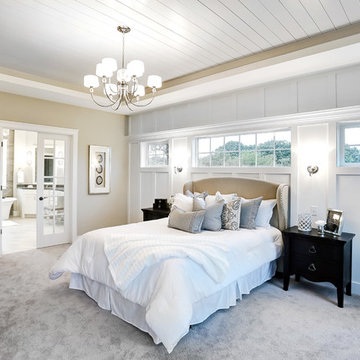
Designer details abound in this custom 2-story home with craftsman style exterior complete with fiber cement siding, attractive stone veneer, and a welcoming front porch. In addition to the 2-car side entry garage with finished mudroom, a breezeway connects the home to a 3rd car detached garage. Heightened 10’ceilings grace the 1st floor and impressive features throughout include stylish trim and ceiling details. The elegant Dining Room to the front of the home features a tray ceiling and craftsman style wainscoting with chair rail. Adjacent to the Dining Room is a formal Living Room with cozy gas fireplace. The open Kitchen is well-appointed with HanStone countertops, tile backsplash, stainless steel appliances, and a pantry. The sunny Breakfast Area provides access to a stamped concrete patio and opens to the Family Room with wood ceiling beams and a gas fireplace accented by a custom surround. A first-floor Study features trim ceiling detail and craftsman style wainscoting. The Owner’s Suite includes craftsman style wainscoting accent wall and a tray ceiling with stylish wood detail. The Owner’s Bathroom includes a custom tile shower, free standing tub, and oversized closet.
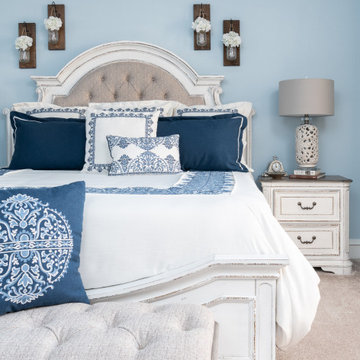
Shades of blue in this master bedroom create a calming retreat. In combination with antique white, black and taupe, it conveys drama and contrast. The peaceful space uses floral and geometric embroidery. The button tufted headboard produces texture. Traditional accents and rustic finishes were used to complete the farmhouse aesthetic.
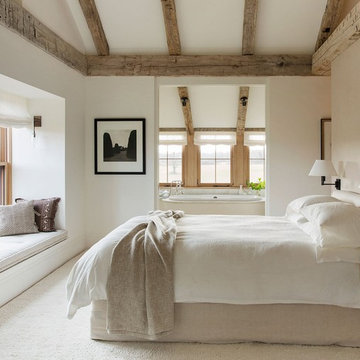
An inviting Farmhouse inspired master bedroom with soft, luxorious carpet. Available at Finstad's Carpet One.
他の地域にある中くらいなカントリー風のおしゃれな主寝室 (白い壁、カーペット敷き、暖炉なし、照明) のレイアウト
他の地域にある中くらいなカントリー風のおしゃれな主寝室 (白い壁、カーペット敷き、暖炉なし、照明) のレイアウト
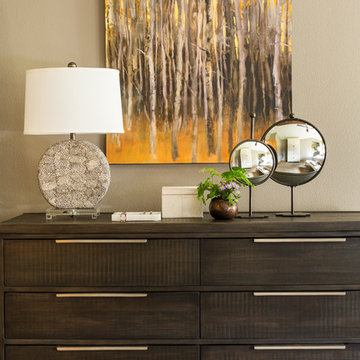
Before and after images of a farmhouse interior we completed. View the bedroom, bathroom, and hallway before our remodel as well as after! Also, see which details and decor we used to really make these spaces pop.
For more about Angela Todd Studios, click here: https://www.angelatoddstudios.com/
To learn more about this project, click here: https://www.angelatoddstudios.com/portfolio/whimsical-farmhouse/
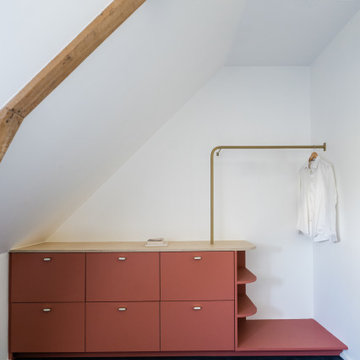
Dans la seconde chambre d’amis, ajout d’une jolie tête de lit en velours bleu et création d’une estrade avec dressing ouvert intégrant une tringle et des caissons de rangements bas.
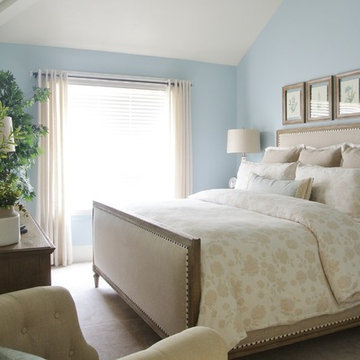
Beautiful linen bedding on the Restoration Hardware bed. Botanical prints over the headboard. Photo by Tanner Beck Photography
ソルトレイクシティにある中くらいなカントリー風のおしゃれな主寝室 (青い壁、カーペット敷き、暖炉なし、ベージュの床)
ソルトレイクシティにある中くらいなカントリー風のおしゃれな主寝室 (青い壁、カーペット敷き、暖炉なし、ベージュの床)
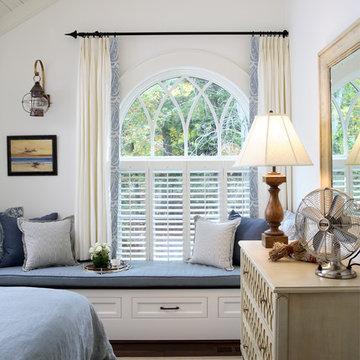
Chris Little Photography
アトランタにある広いカントリー風のおしゃれな客用寝室 (白い壁、暖炉なし、ベージュの床、カーペット敷き) のレイアウト
アトランタにある広いカントリー風のおしゃれな客用寝室 (白い壁、暖炉なし、ベージュの床、カーペット敷き) のレイアウト
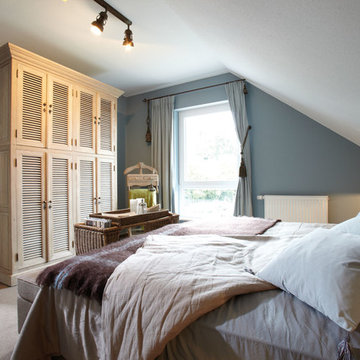
Das gemütliche Elternschlafzimmer strahlt eine ruhige, gemütliche Atmosphäre aus. © FingerHaus GmbH
他の地域にあるカントリー風のおしゃれな主寝室 (青い壁、カーペット敷き、暖炉なし、ベージュの床) のレイアウト
他の地域にあるカントリー風のおしゃれな主寝室 (青い壁、カーペット敷き、暖炉なし、ベージュの床) のレイアウト
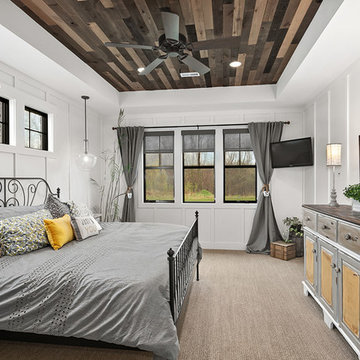
Modern Farmhouse designed for entertainment and gatherings. French doors leading into the main part of the home and trim details everywhere. Shiplap, board and batten, tray ceiling details, custom barrel tables are all part of this modern farmhouse design.
Half bath with a custom vanity. Clean modern windows. Living room has a fireplace with custom cabinets and custom barn beam mantel with ship lap above. The Master Bath has a beautiful tub for soaking and a spacious walk in shower. Front entry has a beautiful custom ceiling treatment.
カントリー風の寝室 (暖炉なし、カーペット敷き、リノリウムの床、大理石の床) の写真
1
