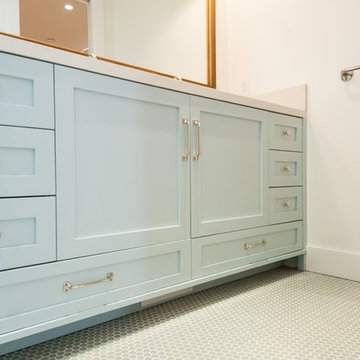小さな、広いカントリー風の浴室・バスルーム (ベッセル式洗面器、壁付け型シンク) の写真
絞り込み:
資材コスト
並び替え:今日の人気順
写真 1〜20 枚目(全 934 枚)

Stephanie Russo Photography
フェニックスにあるお手頃価格の小さなカントリー風のおしゃれなマスターバスルーム (中間色木目調キャビネット、コーナー設置型シャワー、一体型トイレ 、白いタイル、ミラータイル、白い壁、モザイクタイル、ベッセル式洗面器、木製洗面台、開き戸のシャワー、フラットパネル扉のキャビネット) の写真
フェニックスにあるお手頃価格の小さなカントリー風のおしゃれなマスターバスルーム (中間色木目調キャビネット、コーナー設置型シャワー、一体型トイレ 、白いタイル、ミラータイル、白い壁、モザイクタイル、ベッセル式洗面器、木製洗面台、開き戸のシャワー、フラットパネル扉のキャビネット) の写真

Downstairs bathroom
black walls, white subway tile, black and white hexagon floor
シアトルにあるラグジュアリーな小さなカントリー風のおしゃれなバスルーム (浴槽なし) (コーナー設置型シャワー、分離型トイレ、白いタイル、サブウェイタイル、黒い壁、磁器タイルの床、ベッセル式洗面器、クオーツストーンの洗面台、黒い床、開き戸のシャワー、白い洗面カウンター) の写真
シアトルにあるラグジュアリーな小さなカントリー風のおしゃれなバスルーム (浴槽なし) (コーナー設置型シャワー、分離型トイレ、白いタイル、サブウェイタイル、黒い壁、磁器タイルの床、ベッセル式洗面器、クオーツストーンの洗面台、黒い床、開き戸のシャワー、白い洗面カウンター) の写真

Jenna Sue
タンパにある低価格の小さなカントリー風のおしゃれなマスターバスルーム (淡色木目調キャビネット、猫足バスタブ、ベッセル式洗面器、分離型トイレ、グレーの壁、セメントタイルの床、黒い床、ブラウンの洗面カウンター、フラットパネル扉のキャビネット) の写真
タンパにある低価格の小さなカントリー風のおしゃれなマスターバスルーム (淡色木目調キャビネット、猫足バスタブ、ベッセル式洗面器、分離型トイレ、グレーの壁、セメントタイルの床、黒い床、ブラウンの洗面カウンター、フラットパネル扉のキャビネット) の写真

他の地域にある小さなカントリー風のおしゃれな子供用バスルーム (濃色木目調キャビネット、ドロップイン型浴槽、一体型トイレ 、白いタイル、セラミックタイル、白い壁、ベッセル式洗面器、木製洗面台、白い床、洗面台1つ、独立型洗面台、フラットパネル扉のキャビネット) の写真
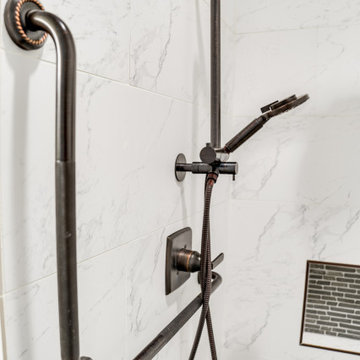
In this project, our client had specific goals and desires for her bathroom renovation to accommodate her changing needs. She requested a roll-in shower with an ADA accessible vanity along with custom storage that fit her farmhouse aesthetics. This presented a unique opportunity to build a custom storage piece that fit her exact use of the space. We completed this project in two phases so that our homeowners would not be without a functioning bathroom for more than a few days at a time. The shower build and tile work was done in Phase I and the vanity and storage unit was completed in Phase II.
We designed the vanity with a lowered countertop height on one end for easier access to the sink and a roll under countertop hidden behind cabinet doors. The barn door is situated to slide to cover either the closet for privacy or the shower opening to prevent steam from escaping. The two-toned cabinets were selected to create interest and depth since the unit is so large, and the white vessel sinks contrast beautifully with the dark granite countertop and linear stone backsplash. The finished product was a truly customized bathroom that maximized space, function, mobility, and design.
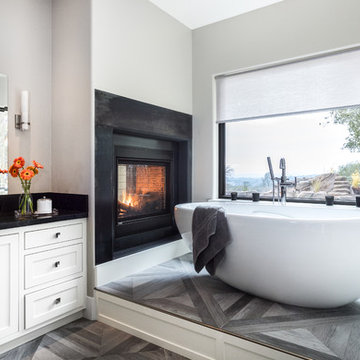
サクラメントにある広いカントリー風のおしゃれなマスターバスルーム (シェーカースタイル扉のキャビネット、白いキャビネット、置き型浴槽、セラミックタイルの床、ベッセル式洗面器、クオーツストーンの洗面台、黒い洗面カウンター、グレーの壁、グレーの床) の写真

This 19th century inspired bathroom features a custom reclaimed wood vanity designed and built by Ridgecrest Designs, curbless and single slope walk in shower. The combination of reclaimed wood, cement tiles and custom made iron grill work along with its classic lines make this bathroom feel like a parlor of the 19th century.

This 1930's Barrington Hills farmhouse was in need of some TLC when it was purchased by this southern family of five who planned to make it their new home. The renovation taken on by Advance Design Studio's designer Scott Christensen and master carpenter Justin Davis included a custom porch, custom built in cabinetry in the living room and children's bedrooms, 2 children's on-suite baths, a guest powder room, a fabulous new master bath with custom closet and makeup area, a new upstairs laundry room, a workout basement, a mud room, new flooring and custom wainscot stairs with planked walls and ceilings throughout the home.
The home's original mechanicals were in dire need of updating, so HVAC, plumbing and electrical were all replaced with newer materials and equipment. A dramatic change to the exterior took place with the addition of a quaint standing seam metal roofed farmhouse porch perfect for sipping lemonade on a lazy hot summer day.
In addition to the changes to the home, a guest house on the property underwent a major transformation as well. Newly outfitted with updated gas and electric, a new stacking washer/dryer space was created along with an updated bath complete with a glass enclosed shower, something the bath did not previously have. A beautiful kitchenette with ample cabinetry space, refrigeration and a sink was transformed as well to provide all the comforts of home for guests visiting at the classic cottage retreat.
The biggest design challenge was to keep in line with the charm the old home possessed, all the while giving the family all the convenience and efficiency of modern functioning amenities. One of the most interesting uses of material was the porcelain "wood-looking" tile used in all the baths and most of the home's common areas. All the efficiency of porcelain tile, with the nostalgic look and feel of worn and weathered hardwood floors. The home’s casual entry has an 8" rustic antique barn wood look porcelain tile in a rich brown to create a warm and welcoming first impression.
Painted distressed cabinetry in muted shades of gray/green was used in the powder room to bring out the rustic feel of the space which was accentuated with wood planked walls and ceilings. Fresh white painted shaker cabinetry was used throughout the rest of the rooms, accentuated by bright chrome fixtures and muted pastel tones to create a calm and relaxing feeling throughout the home.
Custom cabinetry was designed and built by Advance Design specifically for a large 70” TV in the living room, for each of the children’s bedroom’s built in storage, custom closets, and book shelves, and for a mudroom fit with custom niches for each family member by name.
The ample master bath was fitted with double vanity areas in white. A generous shower with a bench features classic white subway tiles and light blue/green glass accents, as well as a large free standing soaking tub nestled under a window with double sconces to dim while relaxing in a luxurious bath. A custom classic white bookcase for plush towels greets you as you enter the sanctuary bath.
Joe Nowak

ダラスにある広いカントリー風のおしゃれなマスターバスルーム (シェーカースタイル扉のキャビネット、中間色木目調キャビネット、置き型浴槽、アルコーブ型シャワー、グレーの壁、磁器タイルの床、ベッセル式洗面器、珪岩の洗面台、黒い床、開き戸のシャワー、白い洗面カウンター) の写真

This tiny bathroom got a facelift and more room by removing a closet on the other side of the wall. What used to be just a sink and toilet became a 3/4 bath with a full walk in shower!
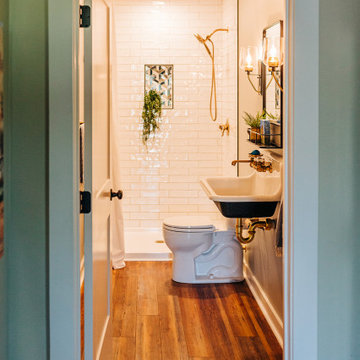
This bathroom was added to a much needed playroom addition. It needed to be very functional and a great place to rinse off, and clean up messy kids and messy dogs. The accent tile in the niche is a wonderful glass mosaic with just a little pop of color.
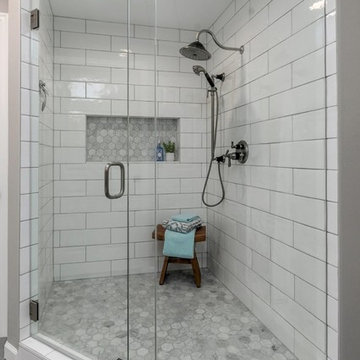
ポートランドにあるお手頃価格の広いカントリー風のおしゃれなマスターバスルーム (シェーカースタイル扉のキャビネット、白いキャビネット、コーナー設置型シャワー、一体型トイレ 、白いタイル、サブウェイタイル、グレーの壁、クッションフロア、ベッセル式洗面器、御影石の洗面台、グレーの床、開き戸のシャワー、黒い洗面カウンター) の写真
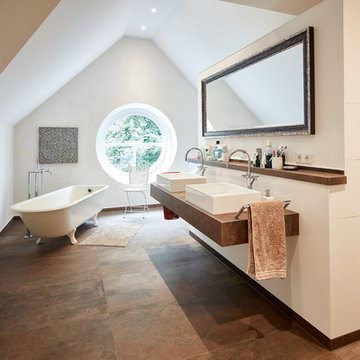
ブレーメンにある広いカントリー風のおしゃれなマスターバスルーム (猫足バスタブ、オープン型シャワー、白いタイル、白い壁、ベッセル式洗面器、木製洗面台、茶色い床、オープンシャワー、ブラウンの洗面カウンター、壁掛け式トイレ) の写真

The 1790 Garvin-Weeks Farmstead is a beautiful farmhouse with Georgian and Victorian period rooms as well as a craftsman style addition from the early 1900s. The original house was from the late 18th century, and the barn structure shortly after that. The client desired architectural styles for her new master suite, revamped kitchen, and family room, that paid close attention to the individual eras of the home. The master suite uses antique furniture from the Georgian era, and the floral wallpaper uses stencils from an original vintage piece. The kitchen and family room are classic farmhouse style, and even use timbers and rafters from the original barn structure. The expansive kitchen island uses reclaimed wood, as does the dining table. The custom cabinetry, milk paint, hand-painted tiles, soapstone sink, and marble baking top are other important elements to the space. The historic home now shines.
Eric Roth
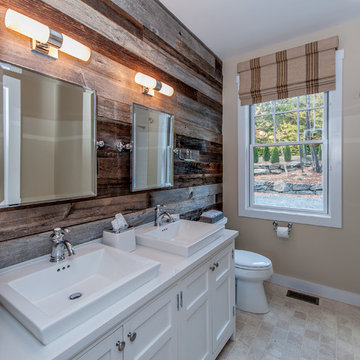
Master Bath with barn board accent wall.
Yankee Barn Homes
Stephanie Martin
Northpeak Design
ボストンにある高級な小さなカントリー風のおしゃれなマスターバスルーム (ベッセル式洗面器、落し込みパネル扉のキャビネット、白いキャビネット、珪岩の洗面台、アルコーブ型浴槽、アルコーブ型シャワー、分離型トイレ、ベージュのタイル、石タイル、ベージュの壁、トラバーチンの床、ベージュの床) の写真
ボストンにある高級な小さなカントリー風のおしゃれなマスターバスルーム (ベッセル式洗面器、落し込みパネル扉のキャビネット、白いキャビネット、珪岩の洗面台、アルコーブ型浴槽、アルコーブ型シャワー、分離型トイレ、ベージュのタイル、石タイル、ベージュの壁、トラバーチンの床、ベージュの床) の写真

rustic wood effect farmhouse style floor tiles.
Available at Walls and Floors.
ロンドンにあるお手頃価格の広いカントリー風のおしゃれな浴室 (ベッセル式洗面器、白いキャビネット、置き型浴槽、磁器タイル、白い壁、磁器タイルの床、白いタイル、シェーカースタイル扉のキャビネット、ベージュの床) の写真
ロンドンにあるお手頃価格の広いカントリー風のおしゃれな浴室 (ベッセル式洗面器、白いキャビネット、置き型浴槽、磁器タイル、白い壁、磁器タイルの床、白いタイル、シェーカースタイル扉のキャビネット、ベージュの床) の写真
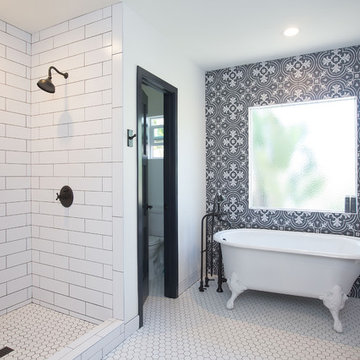
サンディエゴにある広いカントリー風のおしゃれなマスターバスルーム (落し込みパネル扉のキャビネット、グレーのキャビネット、猫足バスタブ、オープン型シャワー、一体型トイレ 、白いタイル、サブウェイタイル、白い壁、モザイクタイル、ベッセル式洗面器、クオーツストーンの洗面台、白い床、オープンシャワー) の写真
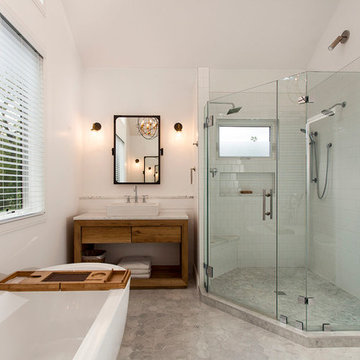
ワシントンD.C.にある高級な広いカントリー風のおしゃれなマスターバスルーム (家具調キャビネット、淡色木目調キャビネット、置き型浴槽、コーナー設置型シャワー、一体型トイレ 、白い壁、大理石の床、ベッセル式洗面器、クオーツストーンの洗面台、マルチカラーの床、開き戸のシャワー) の写真
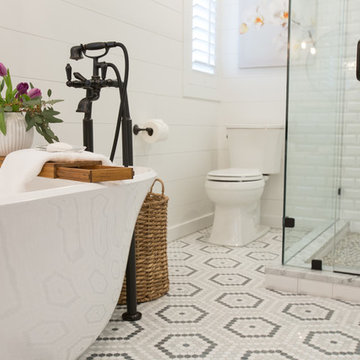
カンザスシティにある高級な小さなカントリー風のおしゃれなマスターバスルーム (オープンシェルフ、置き型浴槽、コーナー設置型シャワー、白いタイル、白い壁、大理石の床、ベッセル式洗面器、モザイクタイル) の写真
小さな、広いカントリー風の浴室・バスルーム (ベッセル式洗面器、壁付け型シンク) の写真
1
