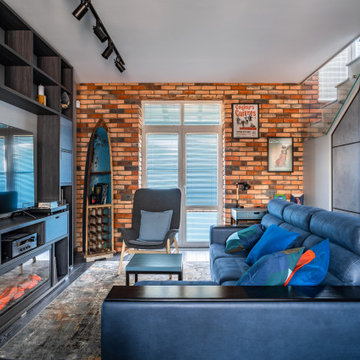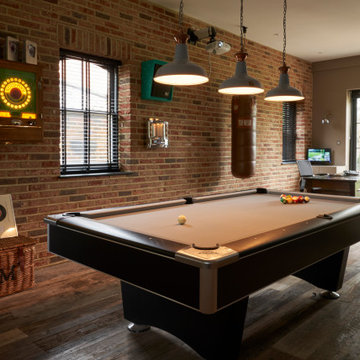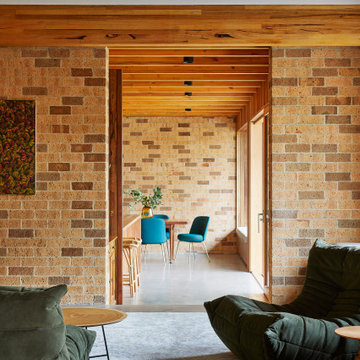ファミリールーム (茶色い壁、赤い壁、レンガ壁) の写真
絞り込み:
資材コスト
並び替え:今日の人気順
写真 1〜20 枚目(全 20 枚)
1/4

A full view of the Irish Pub shows the rustic LVT floor, tin ceiling tiles, chevron wainscot, brick veneer walls and venetian plaster paint.
リッチモンドにある広いトラディショナルスタイルのおしゃれなファミリールーム (ゲームルーム、茶色い壁、無垢フローリング、標準型暖炉、漆喰の暖炉まわり、壁掛け型テレビ、茶色い床、レンガ壁) の写真
リッチモンドにある広いトラディショナルスタイルのおしゃれなファミリールーム (ゲームルーム、茶色い壁、無垢フローリング、標準型暖炉、漆喰の暖炉まわり、壁掛け型テレビ、茶色い床、レンガ壁) の写真

パリにあるお手頃価格の中くらいなインダストリアルスタイルのおしゃれなファミリールーム (赤い壁、コンクリートの床、暖炉なし、グレーの床、表し梁、レンガ壁) の写真

オースティンにある中くらいなミッドセンチュリースタイルのおしゃれなオープンリビング (茶色い壁、コルクフローリング、暖炉なし、壁掛け型テレビ、茶色い床、レンガ壁、板張り壁) の写真

Zum Shop -> https://www.livarea.de/tv-hifi-moebel/livitalia-roto-lowboard-raumteiler-mit-drehbarem-tv-paneel.html
Das Livitalia Roto Design Lowboard ist der ideale Raumteiler und sein TV Paneel kann um bis zu 360 Grad geschwenkt werden.
Das Livitalia Roto Design Lowboard ist der ideale Raumteiler und sein TV Paneel kann um bis zu 360 Grad geschwenkt werden.
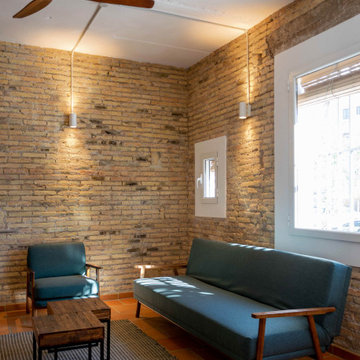
Vista del salón abierto.
バレンシアにある中くらいな地中海スタイルのおしゃれなオープンリビング (茶色い壁、テラコッタタイルの床、壁掛け型テレビ、茶色い床、レンガ壁) の写真
バレンシアにある中くらいな地中海スタイルのおしゃれなオープンリビング (茶色い壁、テラコッタタイルの床、壁掛け型テレビ、茶色い床、レンガ壁) の写真
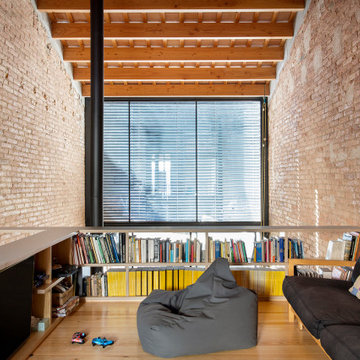
バルセロナにある小さなインダストリアルスタイルのおしゃれなロフトリビング (ゲームルーム、赤い壁、淡色無垢フローリング、据え置き型テレビ、ベージュの床、三角天井、レンガ壁) の写真
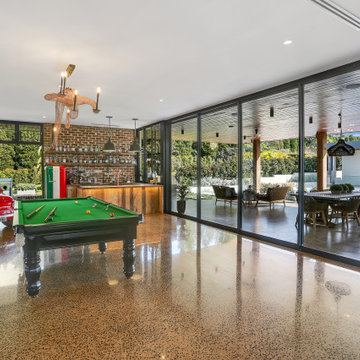
We were commissioned to create a contemporary single-storey dwelling with four bedrooms, three main living spaces, gym and enough car spaces for up to 8 vehicles/workshop.
Due to the slope of the land the 8 vehicle garage/workshop was placed in a basement level which also contained a bathroom and internal lift shaft for transporting groceries and luggage.
The owners had a lovely northerly aspect to the front of home and their preference was to have warm bedrooms in winter and cooler living spaces in summer. So the bedrooms were placed at the front of the house being true north and the livings areas in the southern space. All living spaces have east and west glazing to achieve some sun in winter.
Being on a 3 acre parcel of land and being surrounded by acreage properties, the rear of the home had magical vista views especially to the east and across the pastured fields and it was imperative to take in these wonderful views and outlook.
We were very fortunate the owners provided complete freedom in the design, including the exterior finish. We had previously worked with the owners on their first home in Dural which gave them complete trust in our design ability to take this home. They also hired the services of a interior designer to complete the internal spaces selection of lighting and furniture.
The owners were truly a pleasure to design for, they knew exactly what they wanted and made my design process very smooth. Hornsby Council approved the application within 8 weeks with no neighbor objections. The project manager was as passionate about the outcome as I was and made the building process uncomplicated and headache free.
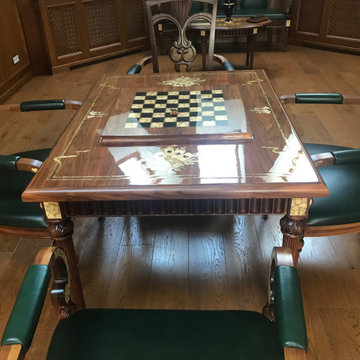
На 3-м этаже дома есть бильярдная.В ней вот такой изящный шахматный стол с декором из янтаря.Выполнен мастерами из Калининграда.
サンクトペテルブルクにある高級な広いトラディショナルスタイルのおしゃれな独立型ファミリールーム (ホームバー、茶色い壁、無垢フローリング、標準型暖炉、石材の暖炉まわり、据え置き型テレビ、茶色い床、レンガ壁、アクセントウォール) の写真
サンクトペテルブルクにある高級な広いトラディショナルスタイルのおしゃれな独立型ファミリールーム (ホームバー、茶色い壁、無垢フローリング、標準型暖炉、石材の暖炉まわり、据え置き型テレビ、茶色い床、レンガ壁、アクセントウォール) の写真
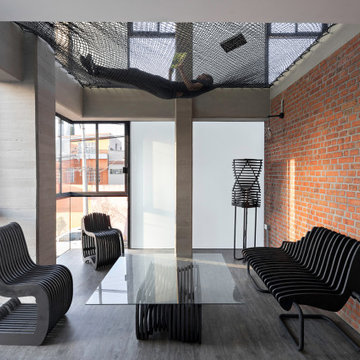
Tadeo 4909 is a building that takes place in a high-growth zone of the city, seeking out to offer an urban, expressive and custom housing. It consists of 8 two-level lofts, each of which is distinct to the others.
The area where the building is set is highly chaotic in terms of architectural typologies, textures and colors, so it was therefore chosen to generate a building that would constitute itself as the order within the neighborhood’s chaos. For the facade, three types of screens were used: white, satin and light. This achieved a dynamic design that simultaneously allows the most passage of natural light to the various environments while providing the necessary privacy as required by each of the spaces.
Additionally, it was determined to use apparent materials such as concrete and brick, which given their rugged texture contrast with the clearness of the building’s crystal outer structure.
Another guiding idea of the project is to provide proactive and ludic spaces of habitation. The spaces’ distribution is variable. The communal areas and one room are located on the main floor, whereas the main room / studio are located in another level – depending on its location within the building this second level may be either upper or lower.
In order to achieve a total customization, the closets and the kitchens were exclusively designed. Additionally, tubing and handles in bathrooms as well as the kitchen’s range hoods and lights were designed with utmost attention to detail.
Tadeo 4909 is an innovative building that seeks to step out of conventional paradigms, creating spaces that combine industrial aesthetics within an inviting environment.
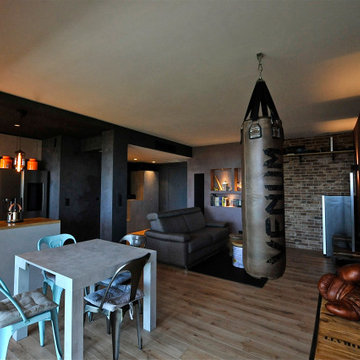
ouverture du séjour sur la cuisine et sur l'entrée
création d'un style industriel intégration d'un espace de sport
ニースにあるお手頃価格の中くらいなインダストリアルスタイルのおしゃれなオープンリビング (茶色い壁、淡色無垢フローリング、壁掛け型テレビ、ベージュの床、レンガ壁) の写真
ニースにあるお手頃価格の中くらいなインダストリアルスタイルのおしゃれなオープンリビング (茶色い壁、淡色無垢フローリング、壁掛け型テレビ、ベージュの床、レンガ壁) の写真
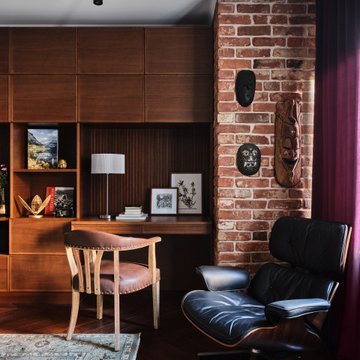
Автор проекта, дизайнер - Васильева Наталия; плитка из старого кирпича от компании BRICKTILES.ru; фотограф Евгений Кулибаба; стилист Кришталёва Людмила.
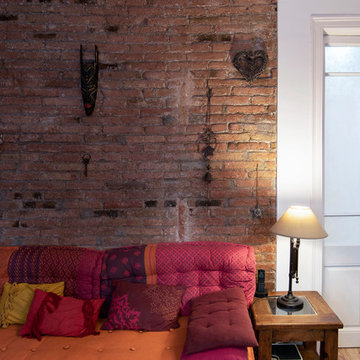
Diseño del salón recuperando la pared de ladrillo macizo original y restauración d puerta de adera original con molduras.
バルセロナにある低価格の中くらいなラスティックスタイルのおしゃれな独立型ファミリールーム (茶色い壁、ラミネートの床、ベージュの床、レンガ壁) の写真
バルセロナにある低価格の中くらいなラスティックスタイルのおしゃれな独立型ファミリールーム (茶色い壁、ラミネートの床、ベージュの床、レンガ壁) の写真
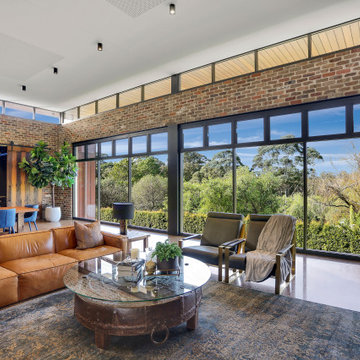
We were commissioned to create a contemporary single-storey dwelling with four bedrooms, three main living spaces, gym and enough car spaces for up to 8 vehicles/workshop.
Due to the slope of the land the 8 vehicle garage/workshop was placed in a basement level which also contained a bathroom and internal lift shaft for transporting groceries and luggage.
The owners had a lovely northerly aspect to the front of home and their preference was to have warm bedrooms in winter and cooler living spaces in summer. So the bedrooms were placed at the front of the house being true north and the livings areas in the southern space. All living spaces have east and west glazing to achieve some sun in winter.
Being on a 3 acre parcel of land and being surrounded by acreage properties, the rear of the home had magical vista views especially to the east and across the pastured fields and it was imperative to take in these wonderful views and outlook.
We were very fortunate the owners provided complete freedom in the design, including the exterior finish. We had previously worked with the owners on their first home in Dural which gave them complete trust in our design ability to take this home. They also hired the services of a interior designer to complete the internal spaces selection of lighting and furniture.
The owners were truly a pleasure to design for, they knew exactly what they wanted and made my design process very smooth. Hornsby Council approved the application within 8 weeks with no neighbor objections. The project manager was as passionate about the outcome as I was and made the building process uncomplicated and headache free.
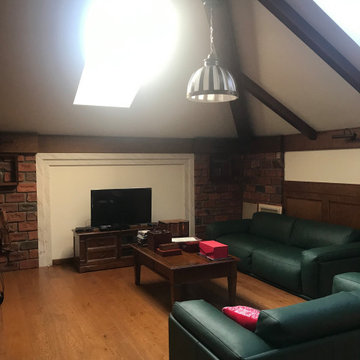
На 3-м этаже дома есть бильярдная.Здесь несколько зон,в том числе и место для просмотра ТВ.
サンクトペテルブルクにある高級な広いトラディショナルスタイルのおしゃれな独立型ファミリールーム (ホームバー、茶色い壁、無垢フローリング、標準型暖炉、石材の暖炉まわり、据え置き型テレビ、茶色い床、レンガ壁、アクセントウォール) の写真
サンクトペテルブルクにある高級な広いトラディショナルスタイルのおしゃれな独立型ファミリールーム (ホームバー、茶色い壁、無垢フローリング、標準型暖炉、石材の暖炉まわり、据え置き型テレビ、茶色い床、レンガ壁、アクセントウォール) の写真
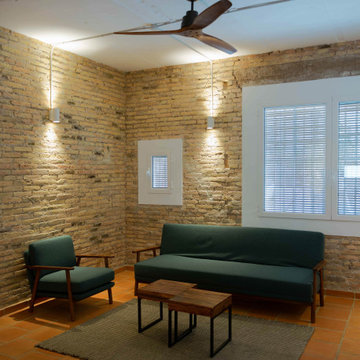
Vista del salon; paredes de ladrillo macizo original, techo de hormigón pintado de blanco y ventanas encuadradas en marcos.
バレンシアにある中くらいな地中海スタイルのおしゃれなオープンリビング (茶色い壁、テラコッタタイルの床、壁掛け型テレビ、茶色い床、レンガ壁) の写真
バレンシアにある中くらいな地中海スタイルのおしゃれなオープンリビング (茶色い壁、テラコッタタイルの床、壁掛け型テレビ、茶色い床、レンガ壁) の写真
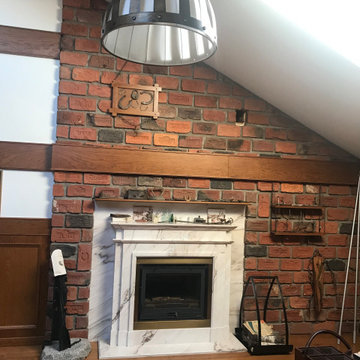
Все эти кирпичи и артефакты были найдены во время устройства котлована под дом. Редкий случай и большая удача,что у дома есть такие аутентичные и имеющие непосредственное отношение к месту детали.
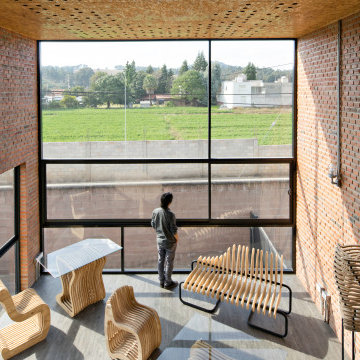
Sol 25 was designed under the premise that form and configuration of architectural space influence the users experience and behavior. Consequently, the house layout explores how to create an authentic experience for the inhabitant by challenging the standard layouts of residential programming. For the desired outcome, 3 main principles were followed: direct integration with nature in private spaces, visual integration with the adjacent nature reserve in the social areas, and social integration through wide open spaces in common areas.
In addition, a distinct architectural layout is generated, as the ground floor houses two bedrooms, a garden and lobby. The first level houses the main bedroom and kitchen, all in an open plan concept with double height, where the user can enjoy the view of the green areas. On the second level there is a loft with a studio, and to use the roof space, a roof garden was designed where one can enjoy an outdoor environment with interesting views all around.
Sol 25 maintains an industrial aesthetic, as a hybrid between a house and a loft, achieving wide spaces with character. The materials used were mostly exposed brick and glass, which when conjugated create cozy spaces in addition to requiring low maintenance.
The interior design was another key point in the project, as each of the woodwork, fixtures and fittings elements were specially designed. Thus achieving a personalized and unique environment.
ファミリールーム (茶色い壁、赤い壁、レンガ壁) の写真
1
