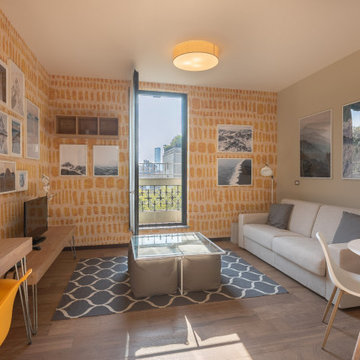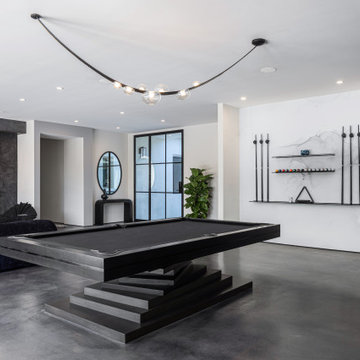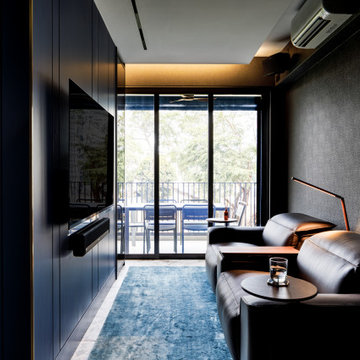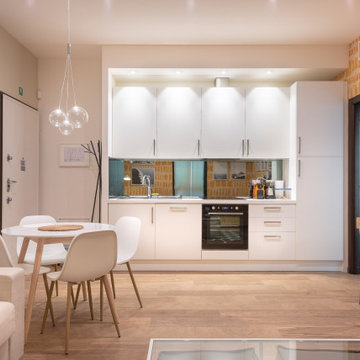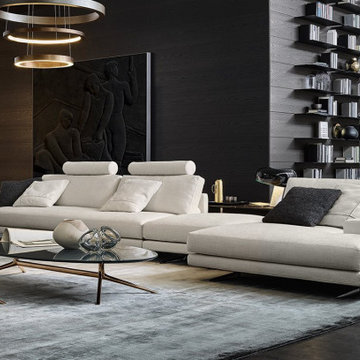ファミリールーム (黒い壁、黄色い壁、パネル壁、壁紙) の写真
絞り込み:
資材コスト
並び替え:今日の人気順
写真 1〜20 枚目(全 83 枚)
1/5
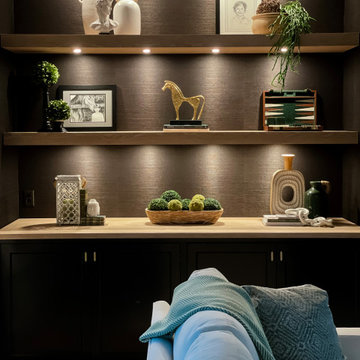
Custom built-ins with a dramatic flair using black grasscloth, cerused french white oak floating shelves and brass accents.
ロサンゼルスにあるビーチスタイルのおしゃれなファミリールーム (黒い壁、淡色無垢フローリング、壁紙) の写真
ロサンゼルスにあるビーチスタイルのおしゃれなファミリールーム (黒い壁、淡色無垢フローリング、壁紙) の写真
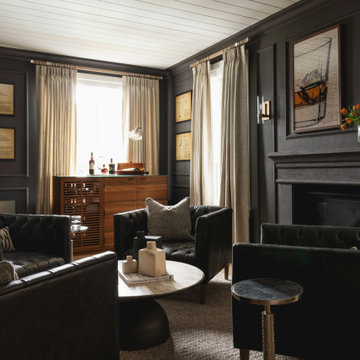
サンルイスオビスポにあるトラディショナルスタイルのおしゃれなファミリールーム (ホームバー、黒い壁、無垢フローリング、標準型暖炉、茶色い床、パネル壁) の写真
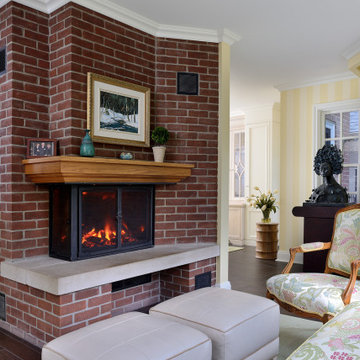
An electric steam fire retrofit in a former woodburning fireplace!
トロントにある高級な中くらいなトラディショナルスタイルのおしゃれなオープンリビング (黄色い壁、セラミックタイルの床、コーナー設置型暖炉、レンガの暖炉まわり、テレビなし、茶色い床、壁紙) の写真
トロントにある高級な中くらいなトラディショナルスタイルのおしゃれなオープンリビング (黄色い壁、セラミックタイルの床、コーナー設置型暖炉、レンガの暖炉まわり、テレビなし、茶色い床、壁紙) の写真

Custom fireplace design with 3-way horizontal fireplace unit. This intricate design includes a concealed audio cabinet with custom slatted doors, lots of hidden storage with touch latch hardware and custom corner cabinet door detail. Walnut veneer material is complimented with a black Dekton surface by Cosentino.
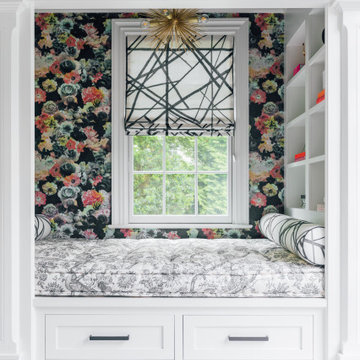
Photographs by Julia Dags | Copyright © 2019 Happily Eva After, Inc. All Rights Reserved.
ニューヨークにあるラグジュアリーな小さなおしゃれなファミリールーム (ライブラリー、黒い壁、クロスの天井、壁紙) の写真
ニューヨークにあるラグジュアリーな小さなおしゃれなファミリールーム (ライブラリー、黒い壁、クロスの天井、壁紙) の写真
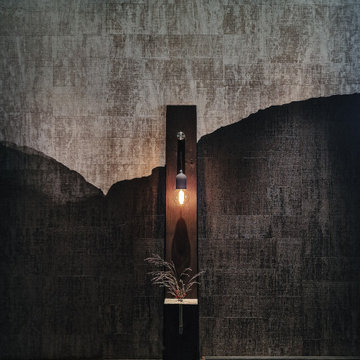
Wandtapete zeigt minimalistische Berglandschaft im Nebel. Davor steht eine Standleuchte als Sonderanfertigung.
ミュンヘンにある高級な小さなアジアンスタイルのおしゃれなオープンリビング (ライブラリー、黒い壁、塗装フローリング、茶色い床、壁紙) の写真
ミュンヘンにある高級な小さなアジアンスタイルのおしゃれなオープンリビング (ライブラリー、黒い壁、塗装フローリング、茶色い床、壁紙) の写真
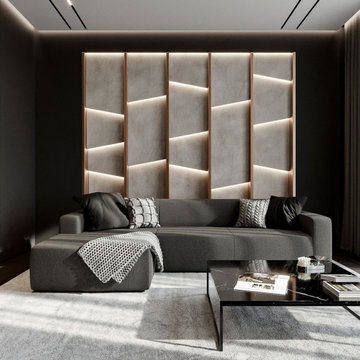
Zum Shop -> https://www.livarea.de/hersteller/prostoria/prostoria-bettsofa-combo.html
Das Projekt zeigt ein Loft mit einem großen Sofa vor einer beleuchteten Designerwand in Form eines Paneels.
Das Projekt zeigt ein Loft mit einem großen Sofa vor einer beleuchteten Designerwand in Form eines Paneels.

A walk-around stone double-sided fireplace between Dining and the new Family room sits at the original exterior wall. The stone accents, wood trim and wainscot, and beam details highlight the rustic charm of this home.
Photography by Kmiecik Imagery.
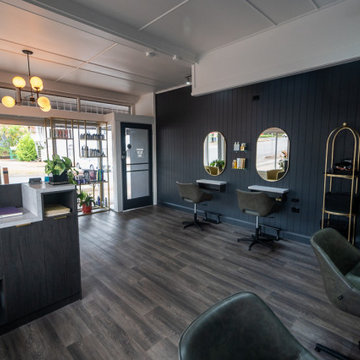
Salon refurbishment - class added with brass accents. Designer reception desk created by ACJ Joinery displays business cards and has a dropped counter to providing a space for phone, eftpos machine and administration paperwork.

The Pantone Color Institute has chosen the main color of 2023 — it became a crimson-red shade called Viva Magenta. According to the Institute team, next year will be led by this shade.
"It is a color that combines warm and cool tones, past and future, physical and virtual reality," explained Laurie Pressman, vice president of the Pantone Color Institute.
Our creative and enthusiastic team has created an interior in honor of the color of the year, where Viva Magenta is the center of attention for your eyes.
?This color very aesthetically combines modernity and classic style. It is incredibly inspiring and we are ready to work with the main color of the year!
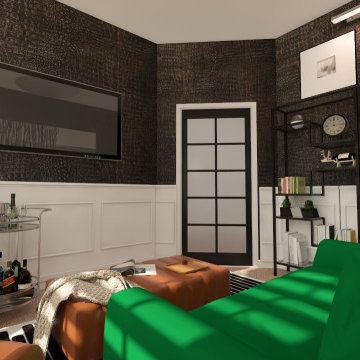
カンザスシティにある高級な中くらいなミッドセンチュリースタイルのおしゃれな独立型ファミリールーム (ライブラリー、黒い壁、カーペット敷き、壁掛け型テレビ、壁紙) の写真
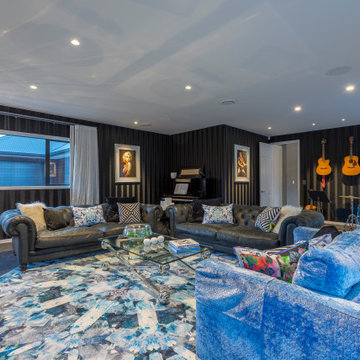
オークランドにあるラグジュアリーな広いコンテンポラリースタイルのおしゃれな独立型ファミリールーム (ミュージックルーム、黒い壁、カーペット敷き、埋込式メディアウォール、グレーの床、壁紙、横長型暖炉、石材の暖炉まわり) の写真
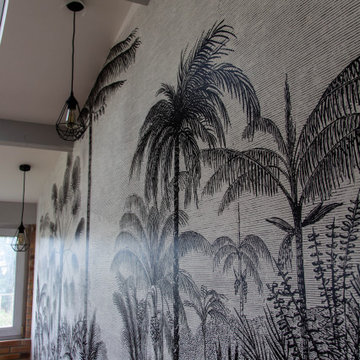
Nous avons complètement rénover le deuxième séjour changé les fenêtre le sol, la peinture et remplacé la fresque par un papier peint exotique.
パリにあるトロピカルスタイルのおしゃれなオープンリビング (黒い壁、淡色無垢フローリング、ベージュの床、壁紙) の写真
パリにあるトロピカルスタイルのおしゃれなオープンリビング (黒い壁、淡色無垢フローリング、ベージュの床、壁紙) の写真
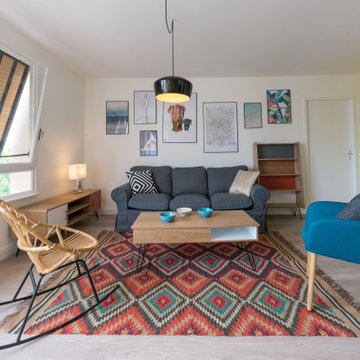
Le salon de cette colocation est très accueillant : il n'est pas organisé autour de la télé, mais pour le partage !
リヨンにある広い北欧スタイルのおしゃれなオープンリビング (黄色い壁、淡色無垢フローリング、テレビなし、壁紙) の写真
リヨンにある広い北欧スタイルのおしゃれなオープンリビング (黄色い壁、淡色無垢フローリング、テレビなし、壁紙) の写真
ファミリールーム (黒い壁、黄色い壁、パネル壁、壁紙) の写真
1

