オープンリビング (青い壁、板張り壁) の写真
絞り込み:
資材コスト
並び替え:今日の人気順
写真 1〜10 枚目(全 10 枚)
1/4
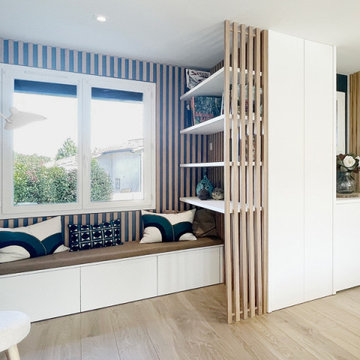
. Matériau des meubles :
https://www.egger.com/fr/mobilier-agencement-interieur/collection-services-egger/nouveautes/perfectsense?country=FR
-----------------------------------------------------------------------------------
. Peinture murale:
https://argile-peinture.com/

CT Lighting fixtures
4” white oak flooring with natural, water-based finish
Craftsman style interior trim to give the home simple, neat, clean lines
Shallow coffered ceiling in living room

A family study room painted in navy blue. The room features a bookshelf and a lot of textures.
ナッシュビルにある高級な広いカントリー風のおしゃれなオープンリビング (ライブラリー、青い壁、濃色無垢フローリング、暖炉なし、テレビなし、茶色い床、板張り壁) の写真
ナッシュビルにある高級な広いカントリー風のおしゃれなオープンリビング (ライブラリー、青い壁、濃色無垢フローリング、暖炉なし、テレビなし、茶色い床、板張り壁) の写真

Large timber frame family room with custom copper handrail, rustic fixtures and cork flooring.
他の地域にある高級な広いカントリー風のおしゃれなオープンリビング (青い壁、コルクフローリング、内蔵型テレビ、茶色い床、板張り天井、板張り壁) の写真
他の地域にある高級な広いカントリー風のおしゃれなオープンリビング (青い壁、コルクフローリング、内蔵型テレビ、茶色い床、板張り天井、板張り壁) の写真
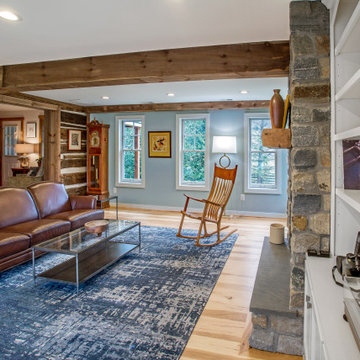
Who...and I mean who...would not love to come home to this wonderful family room? Centuries old logs were exposed on the log cabin side. Rustic barn beams carry the ceiling, quarry cut Old Philadelphia stone wrap the gas fireplace alongside painted built-ins with bench seats. Hickory wide plank floors with their unique graining invite you to walk-on in and enjoy

The Family Room included a sofa, coffee table, and piano that the family wanted to keep. We wanted to ensure that this space worked with higher volumes of foot traffic, more frequent use, and of course… the occasional spills. We used an indoor/outdoor rug that is soft underfoot and brought in the beautiful coastal aquas and blues with it. A sturdy oak cabinet atop brass metal legs makes for an organized place to stash games, art supplies, and toys to keep the family room neat and tidy, while still allowing for a space to live.
Even the remotes and video game controllers have their place. Behind the media stand is a feature wall, done by our contractor per our design, which turned out phenomenally! It features an exaggerated and unique diamond pattern.
We love to design spaces that are just as functional, as they are beautiful.
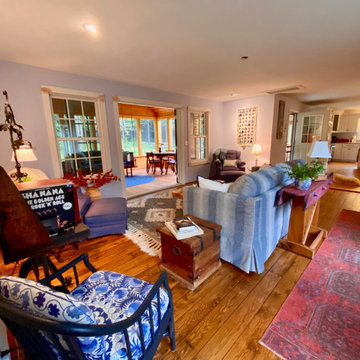
This "Great Room" was created by removing walls between the kitchen, bedroom and hallway. New windows and a french door connect it to the new screened in porch. The color scheme for this large space was to be a dreamy, lake inspired blue and white. Once most things were installed it was clear that the room felt too "floaty", or airy. In Feng Shui language there was too much Chi moving through the space. We are attempting to help the space feel more anchored by introducing some more color (The persimmon colored rug, the console table table which was an old sleigh, plants and bolder artwork.
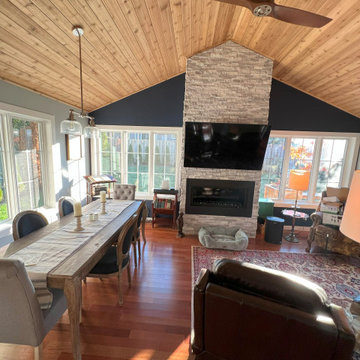
Beautiful addition to this lovely home! Gorgeous wood ceiling and brick fireplace. Medium finish hardwood floors. Huge table for entertaining. Africa Tempesta Polished Marble Shower.

CT Lighting fixtures
4” white oak flooring with natural, water-based finish
Craftsman style interior trim to give the home simple, neat, clean lines
Vartanian custom built bar with Shaker-style overlay and decorative glass doors
Farm-style apron front sink with Kohler fixture
Island counter top is LG Hausys Quartz “Viatera®”
Dining area features bench seating
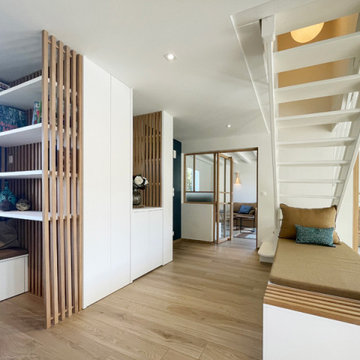
. Matériau des meubles :
https://www.egger.com/fr/mobilier-agencement-interieur/collection-services-egger/nouveautes/perfectsense?country=FR
-----------------------------------------------------------------------------------
. Peinture murale:
https://argile-peinture.com/
オープンリビング (青い壁、板張り壁) の写真
1