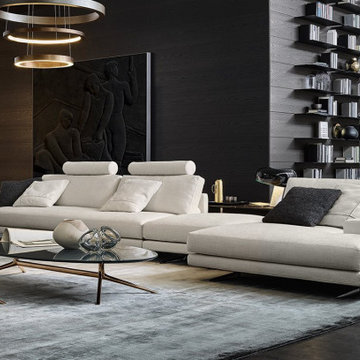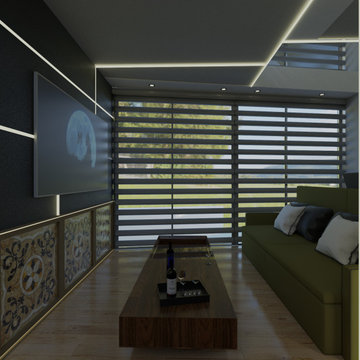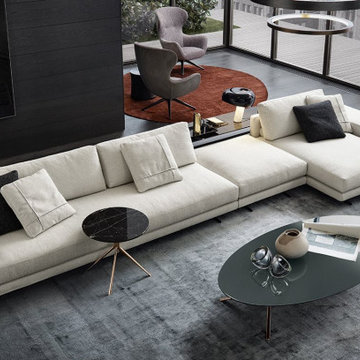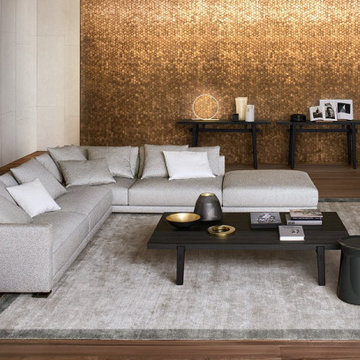オープンリビング (黒い壁、マルチカラーの壁、パネル壁) の写真
絞り込み:
資材コスト
並び替え:今日の人気順
写真 1〜20 枚目(全 20 枚)
1/5

Custom 2-tone Black Walnut floating shelves with integrated LED lighting for TV entertainment center with space for ottoman storage
ボストンにあるラグジュアリーな広いコンテンポラリースタイルのおしゃれなオープンリビング (マルチカラーの壁、埋込式メディアウォール、パネル壁) の写真
ボストンにあるラグジュアリーな広いコンテンポラリースタイルのおしゃれなオープンリビング (マルチカラーの壁、埋込式メディアウォール、パネル壁) の写真
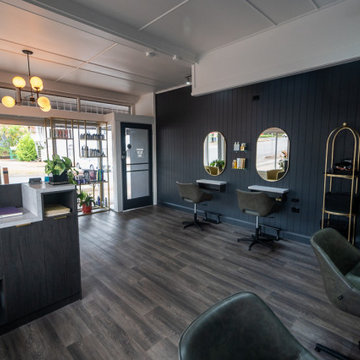
Salon refurbishment - class added with brass accents. Designer reception desk created by ACJ Joinery displays business cards and has a dropped counter to providing a space for phone, eftpos machine and administration paperwork.
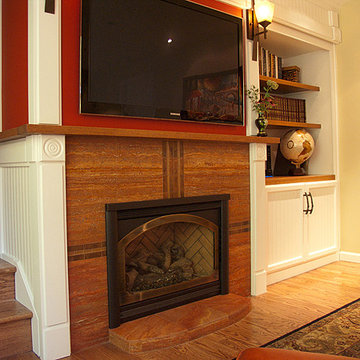
This was originally just a normal brick fireplace dissconnected from an existing wood bookcase that created separation between family room and stairwell. It now reads as a 3D entertainment unit by simply artfully adding millwork to create unity and craftsmanship along the front and end of the divider wall.
Paint, Finishes, Design & Photo:
Renee Adsitt / ColorWhiz Architectural Color Consulting
Contractor: Michael Carlin
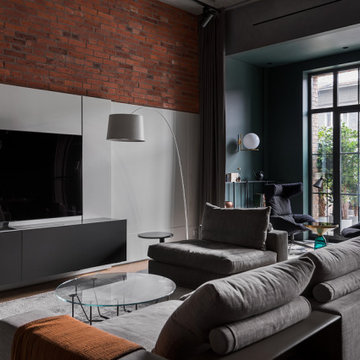
Кирпичная кладка из грубо шлифованного текстурного кирпича XIX века BRICKTILES
в лофте по дизайну PROforma design.
Фото Ольги Мелекесцевой.
Стилист интерьерной съемки Дарья Григорьева.
Проект опубликован в апрельском номере и на сайте журнала ИНТЕРЬЕР+ДИЗАЙН.
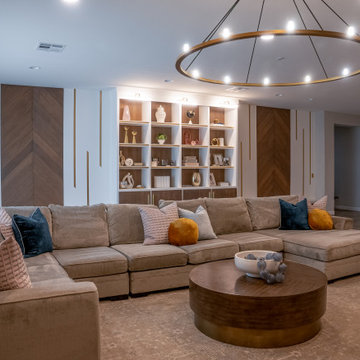
Feature wall with built in shelfs and bottom storage, lighting fixture and decor brought scale, balance, and more light to this 30’ long dark room.
ラスベガスにあるラグジュアリーな巨大なトランジショナルスタイルのおしゃれなオープンリビング (ライブラリー、マルチカラーの壁、埋込式メディアウォール、パネル壁) の写真
ラスベガスにあるラグジュアリーな巨大なトランジショナルスタイルのおしゃれなオープンリビング (ライブラリー、マルチカラーの壁、埋込式メディアウォール、パネル壁) の写真
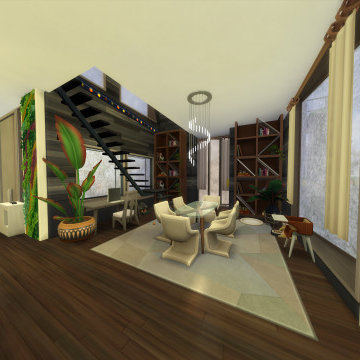
Using The Sims 4, I built and furnished a sustainable home using recycled woods and materials. Home furnishings would hypothetically be found second-hand for a more environmentally conscious design choice.
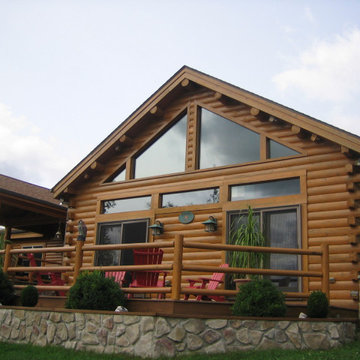
Dual reflective window film install for glare reduction, interior comfort, and aesthetic enhancement.
他の地域にある高級な中くらいなラスティックスタイルのおしゃれなオープンリビング (ホームバー、マルチカラーの壁、淡色無垢フローリング、壁掛け型テレビ、ベージュの床、表し梁、パネル壁) の写真
他の地域にある高級な中くらいなラスティックスタイルのおしゃれなオープンリビング (ホームバー、マルチカラーの壁、淡色無垢フローリング、壁掛け型テレビ、ベージュの床、表し梁、パネル壁) の写真
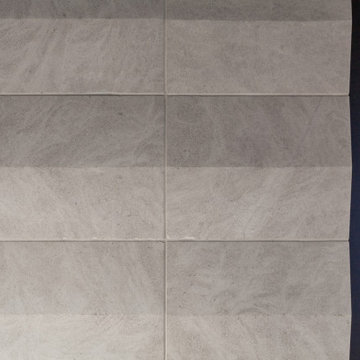
Lower Level Fireplace Detail features reclaimed limestone surround - Scandinavian Modern Interior - Indianapolis, IN - Trader's Point - Architect: HAUS | Architecture For Modern Lifestyles - Construction Manager: WERK | Building Modern - Christopher Short + Paul Reynolds - Photo: HAUS | Architecture
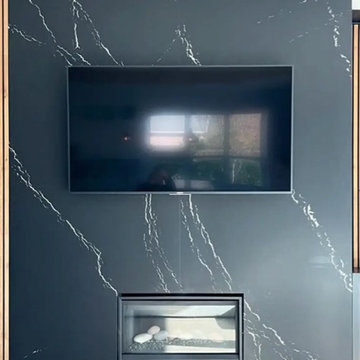
Installed fireplace wall with Cambria quartz in McKinney, Tx
ダラスにある高級な巨大なコンテンポラリースタイルのおしゃれなオープンリビング (黒い壁、淡色無垢フローリング、標準型暖炉、石材の暖炉まわり、壁掛け型テレビ、ベージュの床、パネル壁) の写真
ダラスにある高級な巨大なコンテンポラリースタイルのおしゃれなオープンリビング (黒い壁、淡色無垢フローリング、標準型暖炉、石材の暖炉まわり、壁掛け型テレビ、ベージュの床、パネル壁) の写真
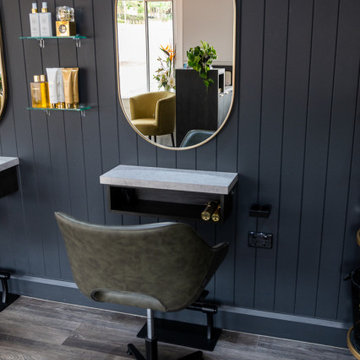
Salon refurbishment - Styling stations are separated and new glass display shelving installed to display product. New styling chairs and foot stools installed for client comfort.
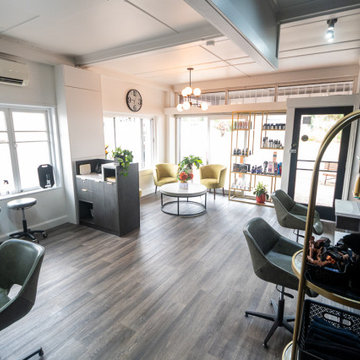
Salon refurbishment - Everything now has a place. Lighting adds work lighting, ambient lighting and adds to the personality of the space.
他の地域にある中くらいなインダストリアルスタイルのおしゃれなオープンリビング (黒い壁、クッションフロア、グレーの床、パネル壁) の写真
他の地域にある中くらいなインダストリアルスタイルのおしゃれなオープンリビング (黒い壁、クッションフロア、グレーの床、パネル壁) の写真
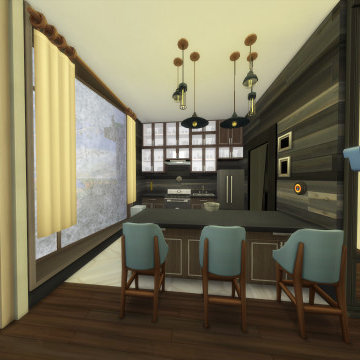
Using The Sims 4, I built and furnished a sustainable home using recycled woods and materials. Home furnishings would hypothetically be found second-hand for a more environmentally conscious design choice.
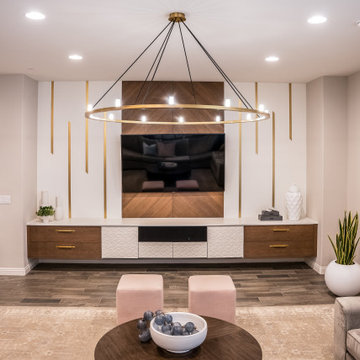
Sandra made sure to keep it in the budget and designed a tv wall as an extension to the giant wall across the room. This way tv is not a star of the room anymore. She created a cohesion in the space.
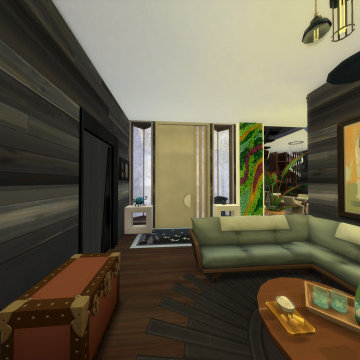
Using The Sims 4, I built and furnished a sustainable home using recycled woods and materials. Home furnishings would hypothetically be found second-hand for a more environmentally conscious design choice.
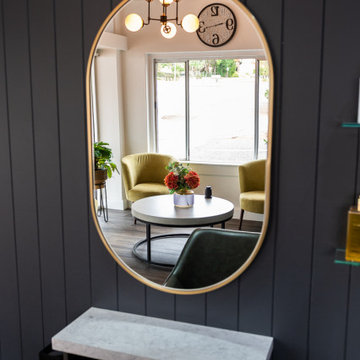
Salon refurbishment - Mirrors can add an extra dimension to a space.
他の地域にある中くらいなインダストリアルスタイルのおしゃれなオープンリビング (黒い壁、クッションフロア、グレーの床、パネル壁) の写真
他の地域にある中くらいなインダストリアルスタイルのおしゃれなオープンリビング (黒い壁、クッションフロア、グレーの床、パネル壁) の写真
オープンリビング (黒い壁、マルチカラーの壁、パネル壁) の写真
1

