中くらいなファミリールーム (青い壁、板張り壁) の写真
並び替え:今日の人気順
写真 1〜5 枚目(全 5 枚)
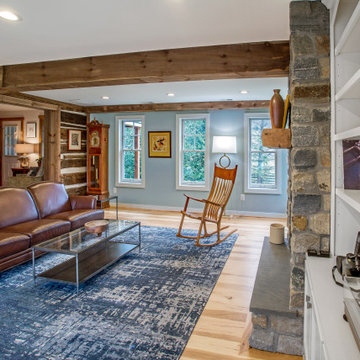
Who...and I mean who...would not love to come home to this wonderful family room? Centuries old logs were exposed on the log cabin side. Rustic barn beams carry the ceiling, quarry cut Old Philadelphia stone wrap the gas fireplace alongside painted built-ins with bench seats. Hickory wide plank floors with their unique graining invite you to walk-on in and enjoy
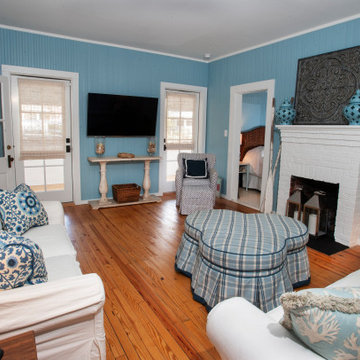
他の地域にあるラグジュアリーな中くらいなシャビーシック調のおしゃれなファミリールーム (青い壁、無垢フローリング、標準型暖炉、レンガの暖炉まわり、壁掛け型テレビ、茶色い床、板張り壁) の写真
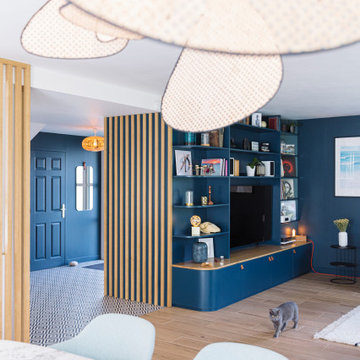
Rénovation complète d'un rez-de-chaussée de maison.
à l'origine beige et violet cet espace s'est vu complètement transformé.
à commencer dans l'entrée par
la création d'un placard de rangement sur mesure avec penderie et banc de rangement.
puis la création d'une séparation des espaces par une claustra en chêne, qui vient valoriser l'escalier et donner du volume à l'entrée
un élément majeur de l'effet visuel a été le Changement des sols (anciens carreaux beiges clair ) pour donner du caractère et convivialité , en apportant du motif pour l'entrée et la cuisine et du bois pour le séjour, tout en restant adapté à un sol chauffant.
Pour le cachet et la fonctionnalité a été crée un meuble sur mesure dans le salon pour intégrer le grand écran TV et la collection de vinyl
Puis toute la cuisine a été changée pour apporter beaucoup de rangements, de fonctionalité, et installer un grand ilot pour s'installer facilemnt jusqu' à 6personnes, et pouvoir cuisiner en toute convivialité.
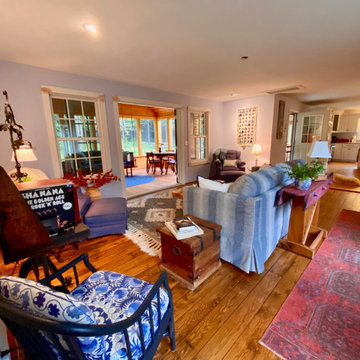
This "Great Room" was created by removing walls between the kitchen, bedroom and hallway. New windows and a french door connect it to the new screened in porch. The color scheme for this large space was to be a dreamy, lake inspired blue and white. Once most things were installed it was clear that the room felt too "floaty", or airy. In Feng Shui language there was too much Chi moving through the space. We are attempting to help the space feel more anchored by introducing some more color (The persimmon colored rug, the console table table which was an old sleigh, plants and bolder artwork.
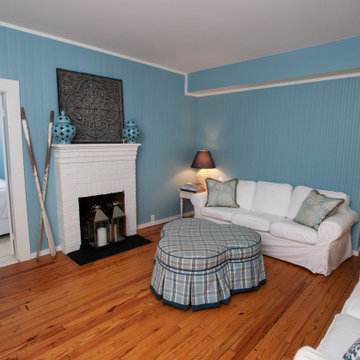
他の地域にあるラグジュアリーな中くらいなシャビーシック調のおしゃれなファミリールーム (青い壁、無垢フローリング、標準型暖炉、レンガの暖炉まわり、茶色い床、板張り壁) の写真
中くらいなファミリールーム (青い壁、板張り壁) の写真
1