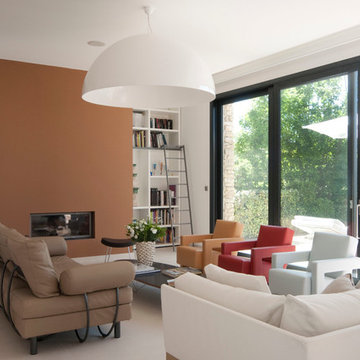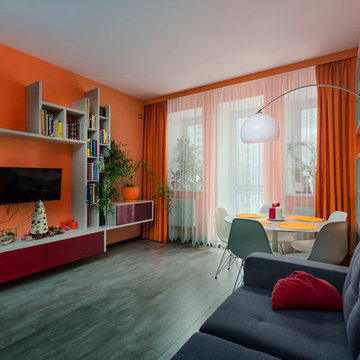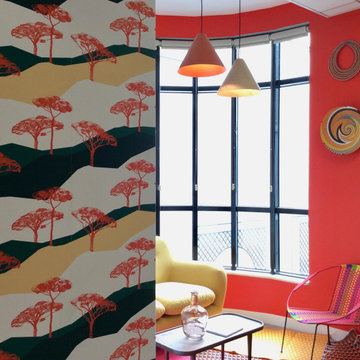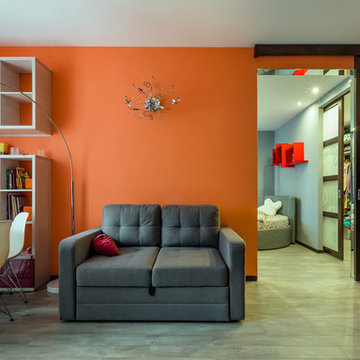巨大な、中くらいなファミリールーム (ライブラリー、オレンジの壁) の写真
絞り込み:
資材コスト
並び替え:今日の人気順
写真 1〜18 枚目(全 18 枚)
1/5
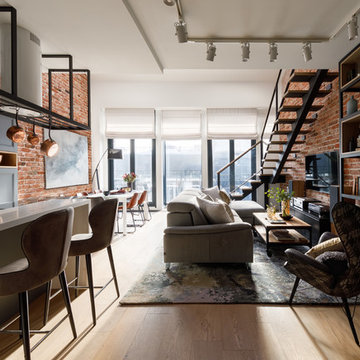
Дизайнеры: Анна Пустовойтова (студия @annalenadesign) и Екатерина Ковальчук (@katepundel). Фотограф: Денис Васильев. Плитка из старого кирпича и монтаж кирпичной кладки: BrickTiles.Ru. Интерьер опубликован в журнале AD в 2018-м году (№175, август).
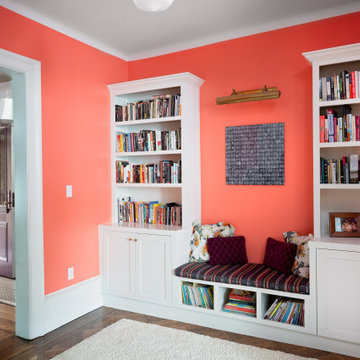
This library with reading nook is at the base of the stair.
ニューヨークにあるお手頃価格の中くらいなエクレクティックスタイルのおしゃれな独立型ファミリールーム (ライブラリー、オレンジの壁、カーペット敷き、ベージュの床) の写真
ニューヨークにあるお手頃価格の中くらいなエクレクティックスタイルのおしゃれな独立型ファミリールーム (ライブラリー、オレンジの壁、カーペット敷き、ベージュの床) の写真
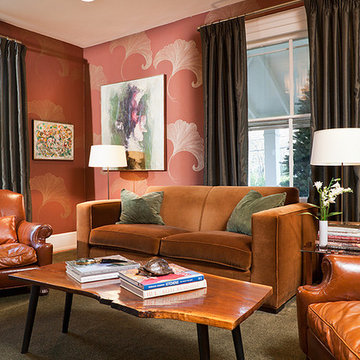
in this midcentury inspired den, rust is classic. a mohair rust velvet sofa is bookended by vintage rust leather club chairs. a live edge cocktail table finishes the look.
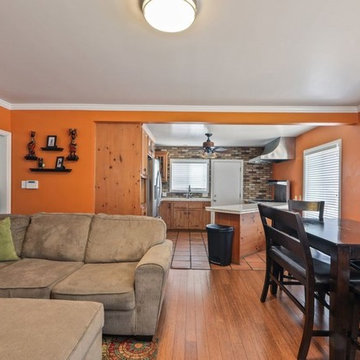
Candy
ロサンゼルスにあるお手頃価格の中くらいなトラディショナルスタイルのおしゃれなオープンリビング (ライブラリー、オレンジの壁、無垢フローリング、暖炉なし、茶色い床、埋込式メディアウォール) の写真
ロサンゼルスにあるお手頃価格の中くらいなトラディショナルスタイルのおしゃれなオープンリビング (ライブラリー、オレンジの壁、無垢フローリング、暖炉なし、茶色い床、埋込式メディアウォール) の写真
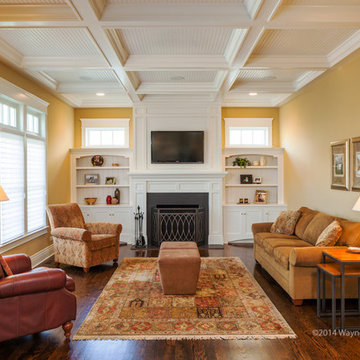
Photography by ©2014 Wayne Cable (.com), Chicago Interior Design Photographer. Family Room in Coastal Aesthetic House by Greenside Design Build in Western Springs, Illinois. Residential Architectural Photography
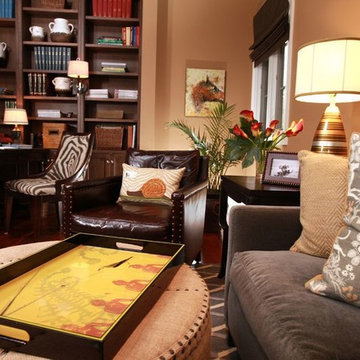
A living room and office that features artistic lighting fixtures, round upholstered ottoman, gray L-shaped couch, patterned window treatments, flat screen TV, gray and white area rug, leather armchair, built-in floor to ceiling bookshelf, intricate area rug, and hardwood flooring.
Home designed by Aiken interior design firm, Nandina Home & Design. They serve Augusta, GA, and Columbia and Lexington, South Carolina.
For more about Nandina Home & Design, click here: https://nandinahome.com/
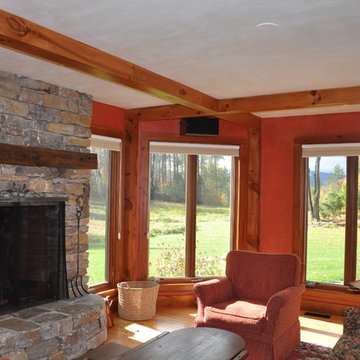
Octagonal family room with views to Stratton Mountain
ボストンにある高級な中くらいなコンテンポラリースタイルのおしゃれなオープンリビング (ライブラリー、テレビなし、オレンジの壁、淡色無垢フローリング、標準型暖炉、石材の暖炉まわり) の写真
ボストンにある高級な中くらいなコンテンポラリースタイルのおしゃれなオープンリビング (ライブラリー、テレビなし、オレンジの壁、淡色無垢フローリング、標準型暖炉、石材の暖炉まわり) の写真
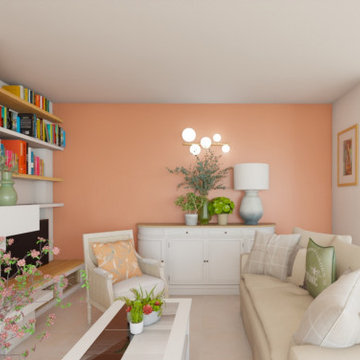
"Vous voulez du thé?!" m'a dit Eliane? Il s'agissait plutôt de refaire toute la cuisine et de créer un nouveau coin bureau dans l'espace salon. Mais ce thé, j'aurais bien envie de le prendre, maintenant, dans ce nouvel environnement. Une cuisine agrandie et complètement ouverte sur le séjour. Un coin bureau dans la véranda, jouissant d'une belle lumière zénithale. Ça donne envie de s'y installer!
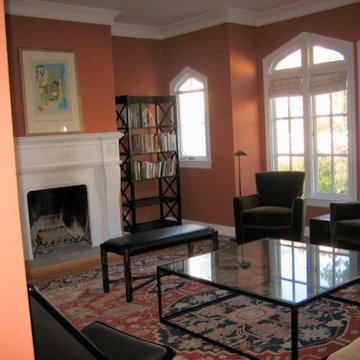
サンフランシスコにある中くらいなおしゃれな独立型ファミリールーム (ライブラリー、オレンジの壁、セラミックタイルの床、標準型暖炉、木材の暖炉まわり) の写真
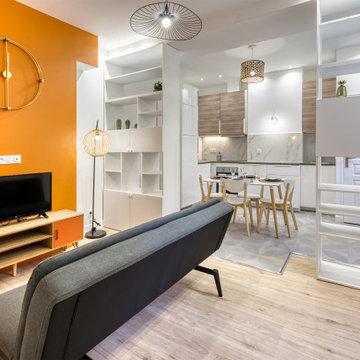
Rénovation complète d'un vieil appartement lyonnais en duplex d'environ 45m² pour mise en location meublée.
Budget total (travaux, cuisine, mobilier, etc...) : ~ 55 000€
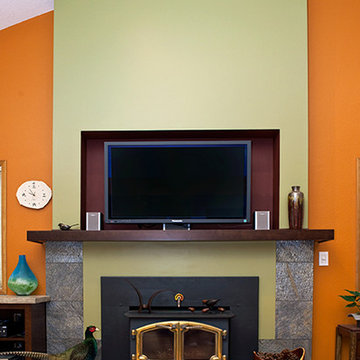
Photo by Patrick Rummans
ポートランドにある高級な中くらいなコンテンポラリースタイルのおしゃれなオープンリビング (ライブラリー、オレンジの壁、淡色無垢フローリング、標準型暖炉、石材の暖炉まわり、壁掛け型テレビ) の写真
ポートランドにある高級な中くらいなコンテンポラリースタイルのおしゃれなオープンリビング (ライブラリー、オレンジの壁、淡色無垢フローリング、標準型暖炉、石材の暖炉まわり、壁掛け型テレビ) の写真
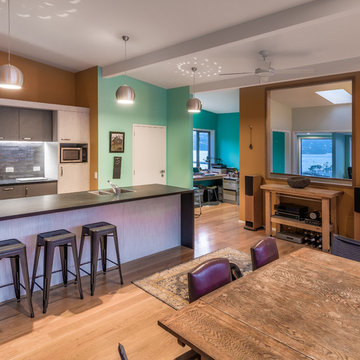
クライストチャーチにある低価格の中くらいなコンテンポラリースタイルのおしゃれなオープンリビング (ライブラリー、オレンジの壁、淡色無垢フローリング、暖炉なし、テレビなし、茶色い床) の写真
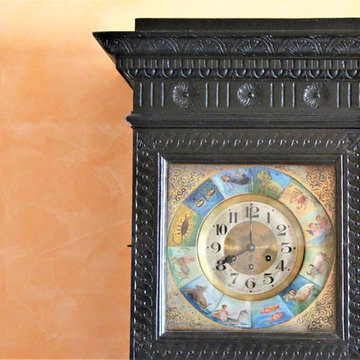
Mineralspachtel auf Klakbasis. Klassische Farben in Marmoroptik und traditionelle Töne in einem restaurierten Familienhaus in der Region Piemont in Italien.
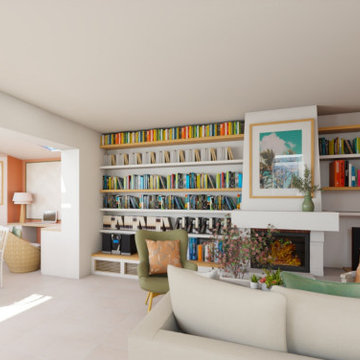
"Vous voulez du thé?!" m'a dit Eliane? Il s'agissait plutôt de refaire toute la cuisine et de créer un nouveau coin bureau dans l'espace salon. Mais ce thé, j'aurais bien envie de le prendre, maintenant, dans ce nouvel environnement. Une cuisine agrandie et complètement ouverte sur le séjour. Un coin bureau dans la véranda, jouissant d'une belle lumière zénithale. Ça donne envie de s'y installer!
巨大な、中くらいなファミリールーム (ライブラリー、オレンジの壁) の写真
1
