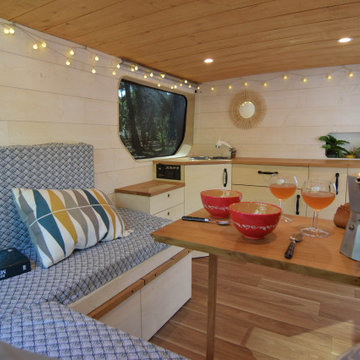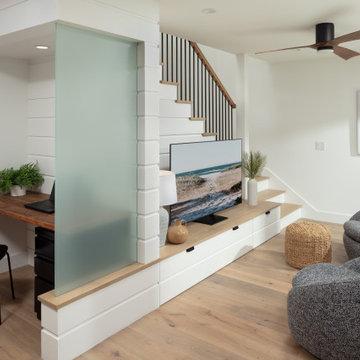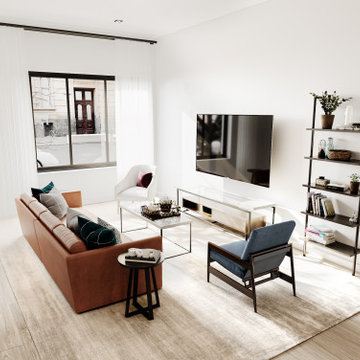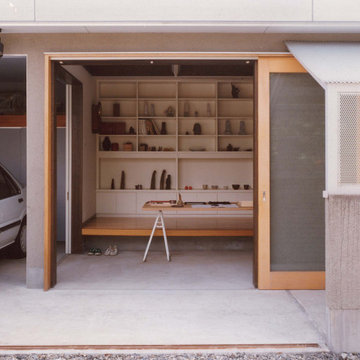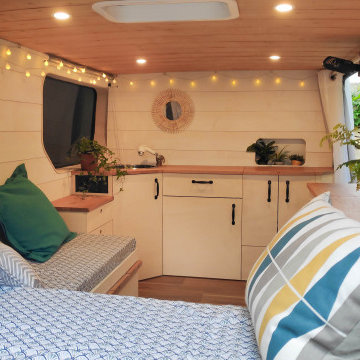小さなファミリールーム (ピンクの壁、白い壁、塗装板張りの壁) の写真
絞り込み:
資材コスト
並び替え:今日の人気順
写真 1〜15 枚目(全 15 枚)
1/5

バルセロナにある高級な小さなトラディショナルスタイルのおしゃれなファミリールーム (白い壁、セラミックタイルの床、壁掛け型テレビ、茶色い床、表し梁、塗装板張りの壁) の写真

The attic of the house was converted into a family room, and it was finished with painted white shiplap, custom cabinetry, and a tongue and groove wood ceiling. Dennis M. Carbo Photography
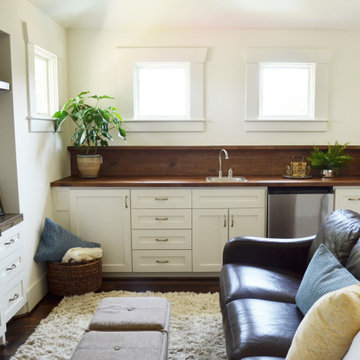
In planning the design we used many existing home features in different ways throughout the home. Shiplap, while currently trendy, was a part of the original home so we saved portions of it to reuse in the new section to marry the old and new.
This is the upstairs TV room/ stair loft. The house's original shiplap was saved to wall the stairwell. We wrapped that same shiplap around as the wet bar backsplash and small ledge. All of the furniture and accessories in this space are existing from the homeowners previous house.

Clean, colorful living space with added storage, durable fabrics
オレンジカウンティにある高級な小さなモダンスタイルのおしゃれなオープンリビング (白い壁、クッションフロア、暖炉なし、塗装板張りの暖炉まわり、壁掛け型テレビ、茶色い床、塗装板張りの壁) の写真
オレンジカウンティにある高級な小さなモダンスタイルのおしゃれなオープンリビング (白い壁、クッションフロア、暖炉なし、塗装板張りの暖炉まわり、壁掛け型テレビ、茶色い床、塗装板張りの壁) の写真
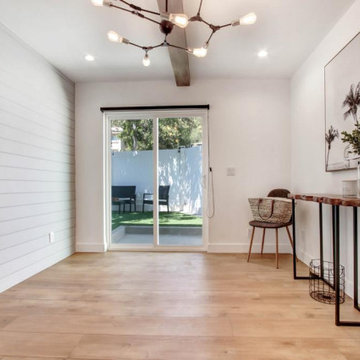
This once unused garage has been transformed into a private suite masterpiece! Featuring a full kitchen, living room, bedroom and 2 bathrooms, who would have thought that this ADU used to be a garage that gathered dust?
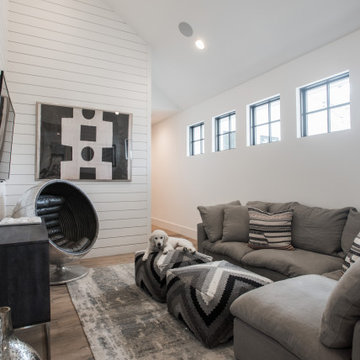
Reclaimed beams and worn-in leather mixed with crisp linens and vintage rugs set the tone for this new interpretation of a modern farmhouse. The incorporation of eclectic pieces is offset by soft whites and European hardwood floors. When an old tree had to be removed, it was repurposed as a hand hewn vanity in the powder bath.
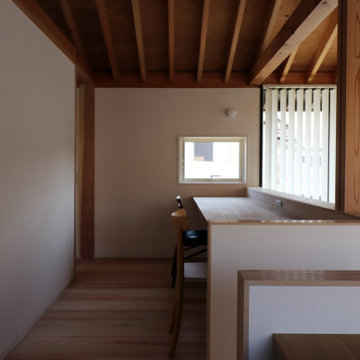
家族共用の勉強机。吹抜けに面して開放的な設え。
他の地域にある小さな和モダンなおしゃれなファミリールーム (白い壁、淡色無垢フローリング、暖炉なし、テレビなし、白い床、表し梁、塗装板張りの壁、白い天井) の写真
他の地域にある小さな和モダンなおしゃれなファミリールーム (白い壁、淡色無垢フローリング、暖炉なし、テレビなし、白い床、表し梁、塗装板張りの壁、白い天井) の写真
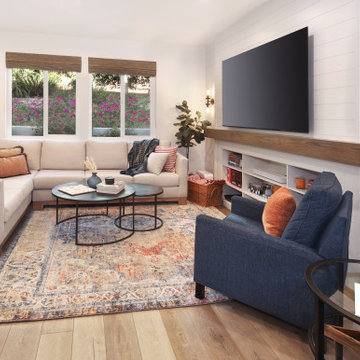
Clean, colorful living space with added storage, durable fabrics
オレンジカウンティにある高級な小さなモダンスタイルのおしゃれなオープンリビング (白い壁、クッションフロア、暖炉なし、塗装板張りの暖炉まわり、壁掛け型テレビ、茶色い床、塗装板張りの壁) の写真
オレンジカウンティにある高級な小さなモダンスタイルのおしゃれなオープンリビング (白い壁、クッションフロア、暖炉なし、塗装板張りの暖炉まわり、壁掛け型テレビ、茶色い床、塗装板張りの壁) の写真
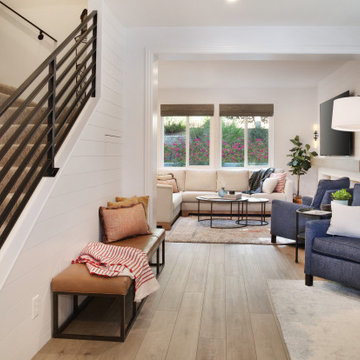
Clean, colorful living space with added storage, durable fabrics
オレンジカウンティにある高級な小さなモダンスタイルのおしゃれなオープンリビング (白い壁、クッションフロア、暖炉なし、塗装板張りの暖炉まわり、壁掛け型テレビ、茶色い床、塗装板張りの壁) の写真
オレンジカウンティにある高級な小さなモダンスタイルのおしゃれなオープンリビング (白い壁、クッションフロア、暖炉なし、塗装板張りの暖炉まわり、壁掛け型テレビ、茶色い床、塗装板張りの壁) の写真
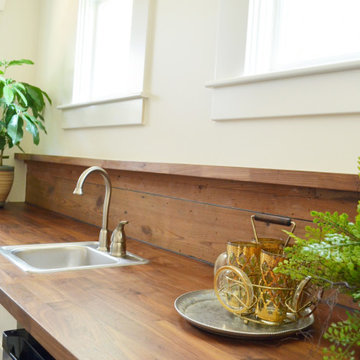
In planning the design we used many existing home features in different ways throughout the home. Shiplap, while currently trendy, was a part of the original home so we saved portions of it to reuse in the new section to marry the old and new.
This is the upstairs TV room/ stair loft. The house's original shiplap was saved to wall the stairwell. We wrapped that same shiplap around as the wet bar backsplash and small ledge.
小さなファミリールーム (ピンクの壁、白い壁、塗装板張りの壁) の写真
1
