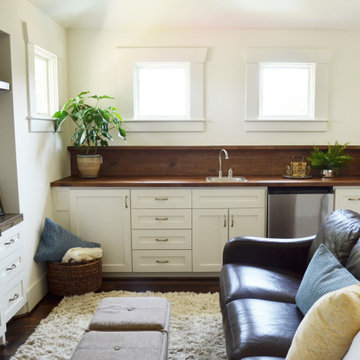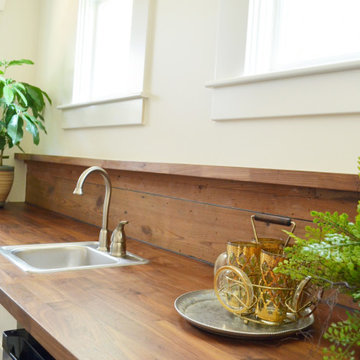小さなファミリールーム (埋込式メディアウォール、塗装板張りの壁) の写真
絞り込み:
資材コスト
並び替え:今日の人気順
写真 1〜2 枚目(全 2 枚)
1/4

In planning the design we used many existing home features in different ways throughout the home. Shiplap, while currently trendy, was a part of the original home so we saved portions of it to reuse in the new section to marry the old and new.
This is the upstairs TV room/ stair loft. The house's original shiplap was saved to wall the stairwell. We wrapped that same shiplap around as the wet bar backsplash and small ledge. All of the furniture and accessories in this space are existing from the homeowners previous house.

In planning the design we used many existing home features in different ways throughout the home. Shiplap, while currently trendy, was a part of the original home so we saved portions of it to reuse in the new section to marry the old and new.
This is the upstairs TV room/ stair loft. The house's original shiplap was saved to wall the stairwell. We wrapped that same shiplap around as the wet bar backsplash and small ledge.
小さなファミリールーム (埋込式メディアウォール、塗装板張りの壁) の写真
1