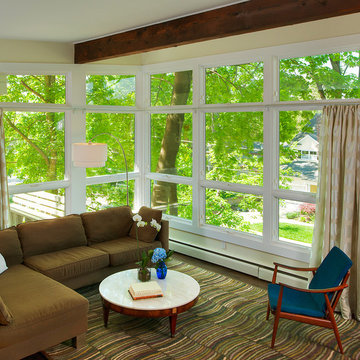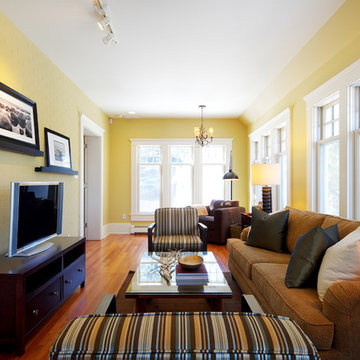ファミリールーム (茶色いソファ、黄色い壁) の写真
絞り込み:
資材コスト
並び替え:今日の人気順
写真 1〜10 枚目(全 10 枚)
1/3
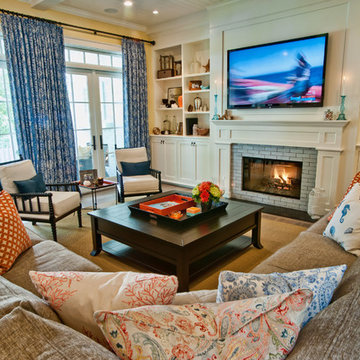
http://belairphotography.com/
ロサンゼルスにあるトラディショナルスタイルのおしゃれなファミリールーム (黄色い壁、標準型暖炉、埋込式メディアウォール、茶色いソファ) の写真
ロサンゼルスにあるトラディショナルスタイルのおしゃれなファミリールーム (黄色い壁、標準型暖炉、埋込式メディアウォール、茶色いソファ) の写真
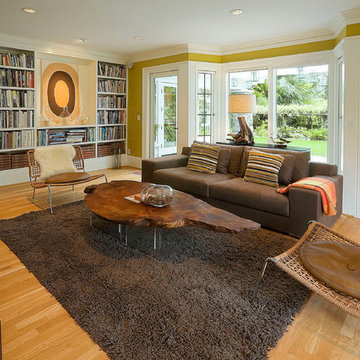
Floor to ceiling open bookshelves add character to this spacious room.
ポートランドにあるトラディショナルスタイルのおしゃれなオープンリビング (黄色い壁、無垢フローリング、茶色いソファ) の写真
ポートランドにあるトラディショナルスタイルのおしゃれなオープンリビング (黄色い壁、無垢フローリング、茶色いソファ) の写真

A walk-around stone double-sided fireplace between Dining and the new Family room sits at the original exterior wall. The stone accents, wood trim and wainscot, and beam details highlight the rustic charm of this home.
Photography by Kmiecik Imagery.
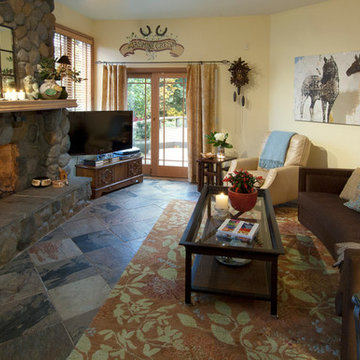
A town & country retreat located within 45 minutes of Seattle this classic elegance defines traditional NW style.
Photos by Gregg Krogstad, Krogstad Photography

This 1960s split-level has a new Family Room addition in front of the existing home, with a total gut remodel of the existing Kitchen/Living/Dining spaces. A walk-around stone double-sided fireplace between Dining and the new Family room sits at the original exterior wall. The stone accents, wood trim and wainscot, and beam details highlight the rustic charm of this home. Also added are an accessible Bath with roll-in shower, Entry vestibule with closet, and Mudroom/Laundry with direct access from the existing Garage.
Photography by Kmiecik Imagery.
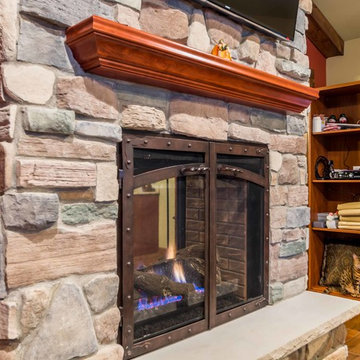
A walk-around stone double-sided fireplace between Dining and the new Family room sits at the original exterior wall. The stone accents, wood trim and wainscot, and beam details highlight the rustic charm of this home.
Photography by Kmiecik Imagery.
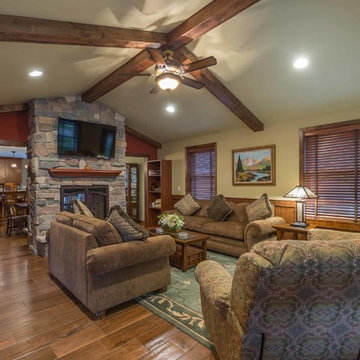
This 1960s split-level has a new Family Room addition in front of the existing home, with a total gut remodel of the existing Kitchen/Living/Dining spaces. A walk-around stone double-sided fireplace between Dining and the new Family room sits at the original exterior wall. The stone accents, wood trim and wainscot, and beam details highlight the rustic charm of this home. Also added are an accessible Bath with roll-in shower, Entry vestibule with closet, and Mudroom/Laundry with direct access from the existing Garage.
Photography by Kmiecik Imagery.
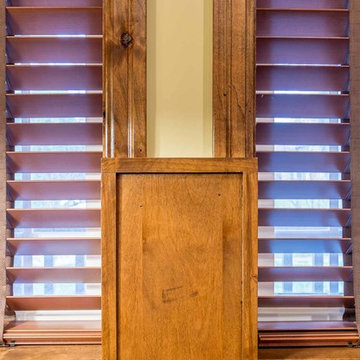
The wood trim and wainscot, and beam details highlight the rustic charm of this home.
Photography by Kmiecik Imagery.
シカゴにある高級な中くらいなラスティックスタイルのおしゃれなオープンリビング (黄色い壁、セラミックタイルの床、両方向型暖炉、石材の暖炉まわり、壁掛け型テレビ、茶色い床、三角天井、壁紙、茶色いソファ、ベージュの天井) の写真
シカゴにある高級な中くらいなラスティックスタイルのおしゃれなオープンリビング (黄色い壁、セラミックタイルの床、両方向型暖炉、石材の暖炉まわり、壁掛け型テレビ、茶色い床、三角天井、壁紙、茶色いソファ、ベージュの天井) の写真
ファミリールーム (茶色いソファ、黄色い壁) の写真
1
