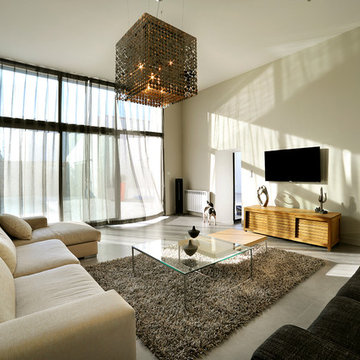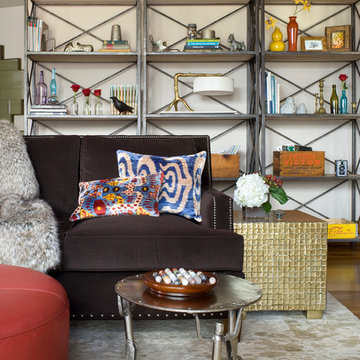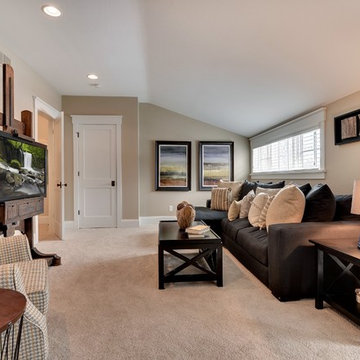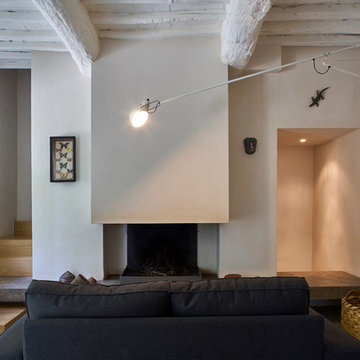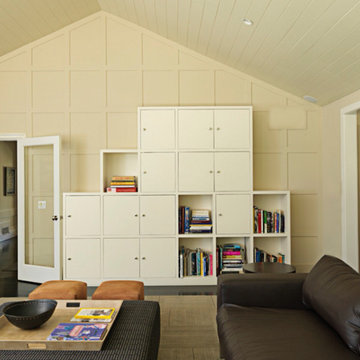ファミリールーム (黒いソファ、ベージュの壁、黒い壁、茶色い壁、赤い壁) の写真
絞り込み:
資材コスト
並び替え:今日の人気順
写真 1〜20 枚目(全 60 枚)

Erhard Pfeiffer
ロサンゼルスにあるラグジュアリーな広いトラディショナルスタイルのおしゃれなファミリールーム (標準型暖炉、ライブラリー、黒い壁、カーペット敷き、黒いソファ) の写真
ロサンゼルスにあるラグジュアリーな広いトラディショナルスタイルのおしゃれなファミリールーム (標準型暖炉、ライブラリー、黒い壁、カーペット敷き、黒いソファ) の写真
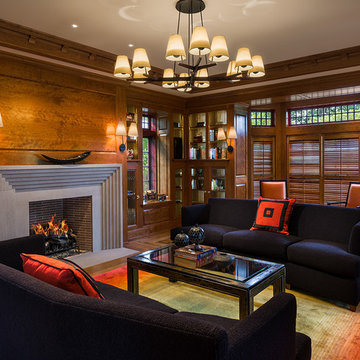
Tom Crane
フィラデルフィアにあるトラディショナルスタイルのおしゃれな独立型ファミリールーム (ライブラリー、茶色い壁、テレビなし、黒いソファ) の写真
フィラデルフィアにあるトラディショナルスタイルのおしゃれな独立型ファミリールーム (ライブラリー、茶色い壁、テレビなし、黒いソファ) の写真

Behind the rolling hills of Arthurs Seat sits “The Farm”, a coastal getaway and future permanent residence for our clients. The modest three bedroom brick home will be renovated and a substantial extension added. The footprint of the extension re-aligns to face the beautiful landscape of the western valley and dam. The new living and dining rooms open onto an entertaining terrace.
The distinct roof form of valleys and ridges relate in level to the existing roof for continuation of scale. The new roof cantilevers beyond the extension walls creating emphasis and direction towards the natural views.
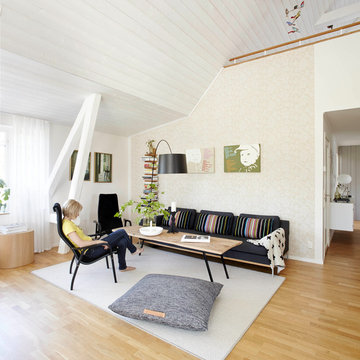
© Christian Burmester
ブレーメンにある高級な広い北欧スタイルのおしゃれなファミリールーム (ベージュの壁、淡色無垢フローリング、暖炉なし、テレビなし、黒いソファ) の写真
ブレーメンにある高級な広い北欧スタイルのおしゃれなファミリールーム (ベージュの壁、淡色無垢フローリング、暖炉なし、テレビなし、黒いソファ) の写真

トロントにある広いトランジショナルスタイルのおしゃれなオープンリビング (ベージュの壁、標準型暖炉、石材の暖炉まわり、壁掛け型テレビ、濃色無垢フローリング、茶色い床、黒いソファ) の写真
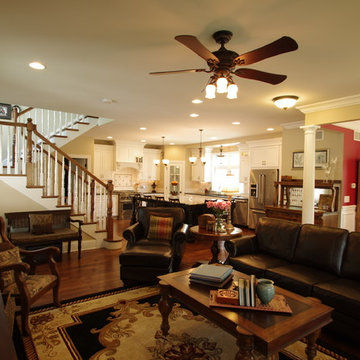
Open floor plan of completely remodeled first floor. Large kitchen with island and corner pantries, open stair to new second floor, open living room, dining room, access to mudroom with powder room. Photography by Kmiecik Photography.
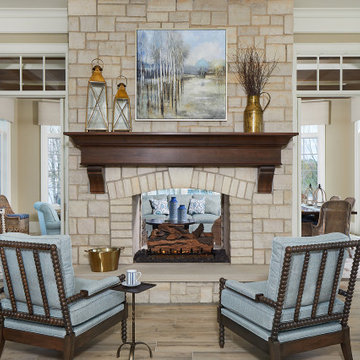
A two-sided, stone fireplace with sitting area and two entrances to the sunroom behind
Photo by Ashley Avila Photography
グランドラピッズにある広いシャビーシック調のおしゃれなオープンリビング (ベージュの壁、淡色無垢フローリング、両方向型暖炉、石材の暖炉まわり、ベージュの床、格子天井、黒いソファ、白い天井) の写真
グランドラピッズにある広いシャビーシック調のおしゃれなオープンリビング (ベージュの壁、淡色無垢フローリング、両方向型暖炉、石材の暖炉まわり、ベージュの床、格子天井、黒いソファ、白い天井) の写真
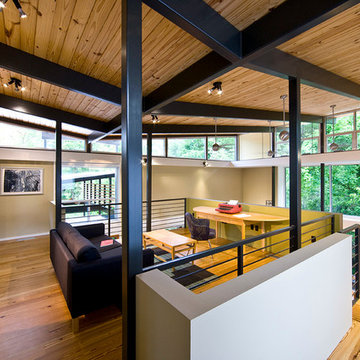
Floor to ceiling windows give an abundance of light in this loft area that overlooks the living room. A perfect cozy reading spot on the couch away from the bustle of downstairs.
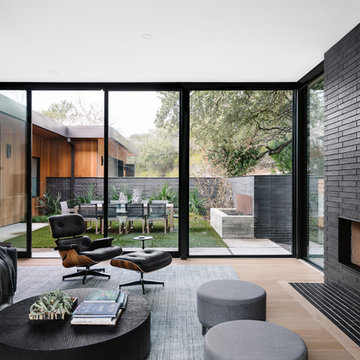
Photo by Chase Daniel
オースティンにあるコンテンポラリースタイルのおしゃれなオープンリビング (黒い壁、淡色無垢フローリング、横長型暖炉、壁掛け型テレビ、黒いソファ) の写真
オースティンにあるコンテンポラリースタイルのおしゃれなオープンリビング (黒い壁、淡色無垢フローリング、横長型暖炉、壁掛け型テレビ、黒いソファ) の写真
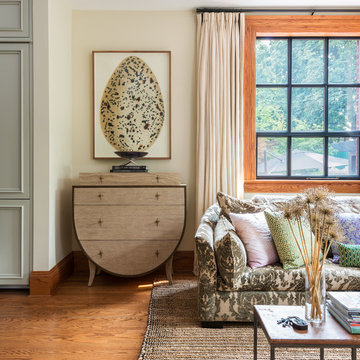
Brandon Barre & Gillian Jackson
トロントにあるラグジュアリーな中くらいなトランジショナルスタイルのおしゃれなオープンリビング (ベージュの壁、淡色無垢フローリング、暖炉なし、黒いソファ) の写真
トロントにあるラグジュアリーな中くらいなトランジショナルスタイルのおしゃれなオープンリビング (ベージュの壁、淡色無垢フローリング、暖炉なし、黒いソファ) の写真
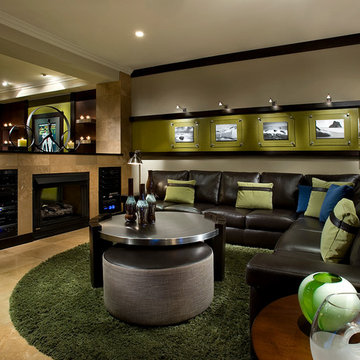
Anita Lang - IMI Design - Scottsdale, AZ
フェニックスにある広いコンテンポラリースタイルのおしゃれな独立型ファミリールーム (ベージュの壁、ベージュの床、黒いソファ) の写真
フェニックスにある広いコンテンポラリースタイルのおしゃれな独立型ファミリールーム (ベージュの壁、ベージュの床、黒いソファ) の写真
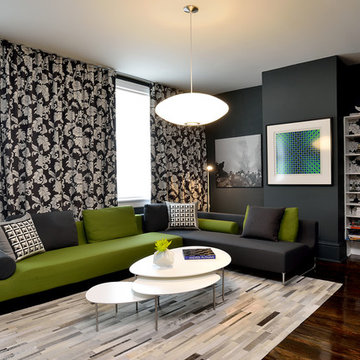
My work is generally for designers, builders and magazines and I can put you in touch with the professionals who designed and built the spaces for accurate answers to your questions. This is different. This is a real estate assignment and as a result I have no one to turn to for sourcing of anything in the spaces. Please use these photos as inspiration and design ideas and try to be understanding of my position as the homeowner is now on the opposite end of the country and I have no way to contact them for sourcing. Thanks for your understanding.
Arnal Photography
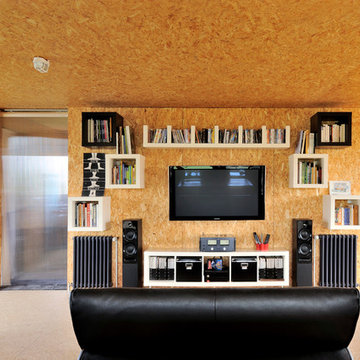
Frenchie Cristogatin
リヨンにあるお手頃価格の中くらいなインダストリアルスタイルのおしゃれなロフトリビング (ベージュの壁、合板フローリング、壁掛け型テレビ、暖炉なし、黒いソファ) の写真
リヨンにあるお手頃価格の中くらいなインダストリアルスタイルのおしゃれなロフトリビング (ベージュの壁、合板フローリング、壁掛け型テレビ、暖炉なし、黒いソファ) の写真
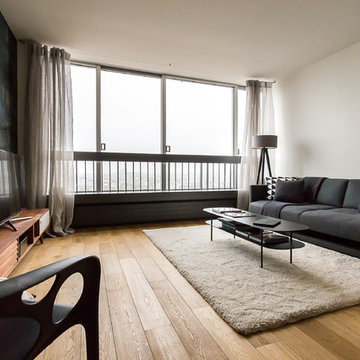
Décoration Parisienne
パリにあるラグジュアリーな中くらいなコンテンポラリースタイルのおしゃれなオープンリビング (淡色無垢フローリング、黒い壁、据え置き型テレビ、暖炉なし、黒いソファ) の写真
パリにあるラグジュアリーな中くらいなコンテンポラリースタイルのおしゃれなオープンリビング (淡色無垢フローリング、黒い壁、据え置き型テレビ、暖炉なし、黒いソファ) の写真
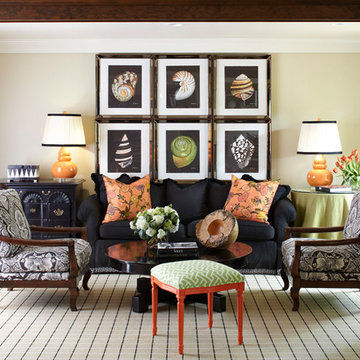
Walls are Sherwin Williams Believable Buff
リトルロックにある高級な中くらいなトラディショナルスタイルのおしゃれなオープンリビング (ベージュの壁、無垢フローリング、標準型暖炉、壁掛け型テレビ、黒いソファ) の写真
リトルロックにある高級な中くらいなトラディショナルスタイルのおしゃれなオープンリビング (ベージュの壁、無垢フローリング、標準型暖炉、壁掛け型テレビ、黒いソファ) の写真
ファミリールーム (黒いソファ、ベージュの壁、黒い壁、茶色い壁、赤い壁) の写真
1
