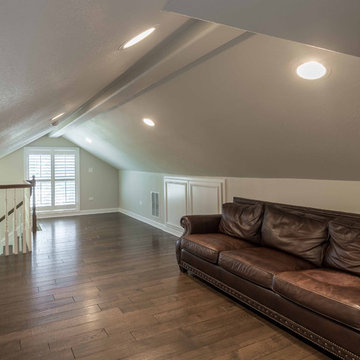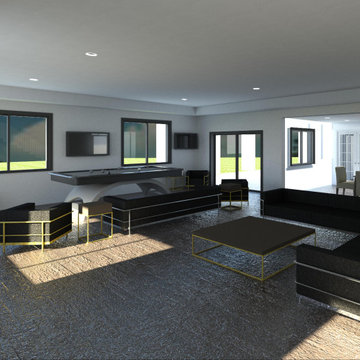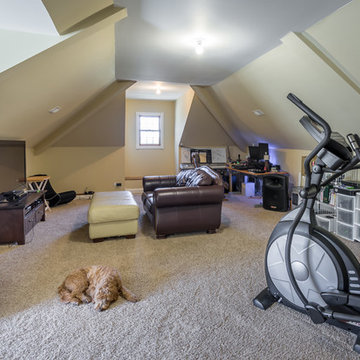ファミリールーム (黒いソファ、赤いソファ、ゲームルーム) の写真
絞り込み:
資材コスト
並び替え:今日の人気順
写真 1〜5 枚目(全 5 枚)
1/4

New game room is a sophisticated man cave with Caldera split face stone wall, high Fleetwood windows, Italian pool table and Heppner Hardwoods engineered white oak floor.
The existing fireplace was re-purposed with new distressed steel surround salvaged from old rusted piers.

This loft space was transformed into a cozy media room, as an additional living / family space for entertaining. We did a textural lime wash paint finish in a light gray color to the walls and ceiling for added warmth and interest. The dark and moody furnishings were complimented by a dark green velvet accent chair and colorful vintage Turkish rug.

This 6,000sf luxurious custom new construction 5-bedroom, 4-bath home combines elements of open-concept design with traditional, formal spaces, as well. Tall windows, large openings to the back yard, and clear views from room to room are abundant throughout. The 2-story entry boasts a gently curving stair, and a full view through openings to the glass-clad family room. The back stair is continuous from the basement to the finished 3rd floor / attic recreation room.
The interior is finished with the finest materials and detailing, with crown molding, coffered, tray and barrel vault ceilings, chair rail, arched openings, rounded corners, built-in niches and coves, wide halls, and 12' first floor ceilings with 10' second floor ceilings.
It sits at the end of a cul-de-sac in a wooded neighborhood, surrounded by old growth trees. The homeowners, who hail from Texas, believe that bigger is better, and this house was built to match their dreams. The brick - with stone and cast concrete accent elements - runs the full 3-stories of the home, on all sides. A paver driveway and covered patio are included, along with paver retaining wall carved into the hill, creating a secluded back yard play space for their young children.
Project photography by Kmieick Imagery.

マイアミにある高級な広いコンテンポラリースタイルのおしゃれなオープンリビング (ゲームルーム、白い壁、レンガの床、暖炉なし、壁掛け型テレビ、茶色い床、折り上げ天井、壁紙、黒いソファ、白い天井) の写真

シカゴにある高級な広いトラディショナルスタイルのおしゃれなロフトリビング (ゲームルーム、カーペット敷き、据え置き型テレビ、ベージュの床、ベージュの壁、暖炉なし、クロスの天井、壁紙、黒いソファ、白い天井) の写真
ファミリールーム (黒いソファ、赤いソファ、ゲームルーム) の写真
1