ファミリールーム (白い床、埋込式メディアウォール、全タイプの壁の仕上げ) の写真
絞り込み:
資材コスト
並び替え:今日の人気順
写真 1〜11 枚目(全 11 枚)
1/4

Contemporary family room featuring a two sided fireplace with a semi precious tigers eye surround.
トロントにある広いコンテンポラリースタイルのおしゃれな独立型ファミリールーム (茶色い壁、カーペット敷き、両方向型暖炉、石材の暖炉まわり、埋込式メディアウォール、白い床、折り上げ天井、板張り壁) の写真
トロントにある広いコンテンポラリースタイルのおしゃれな独立型ファミリールーム (茶色い壁、カーペット敷き、両方向型暖炉、石材の暖炉まわり、埋込式メディアウォール、白い床、折り上げ天井、板張り壁) の写真

We love this formal living room featuring a coffered ceiling, floor-length windows, a custom fireplace surround, and a marble floor.
フェニックスにあるラグジュアリーな巨大なモダンスタイルのおしゃれなオープンリビング (白い壁、大理石の床、標準型暖炉、石材の暖炉まわり、埋込式メディアウォール、白い床、三角天井、パネル壁) の写真
フェニックスにあるラグジュアリーな巨大なモダンスタイルのおしゃれなオープンリビング (白い壁、大理石の床、標準型暖炉、石材の暖炉まわり、埋込式メディアウォール、白い床、三角天井、パネル壁) の写真
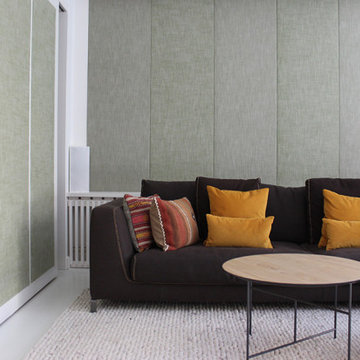
El deseo del cliente tener un acogedor home cinema para disfrutar con su familia y amigos. Las paredes fueran tapizadas para conseguir mejor acústica del espacio.
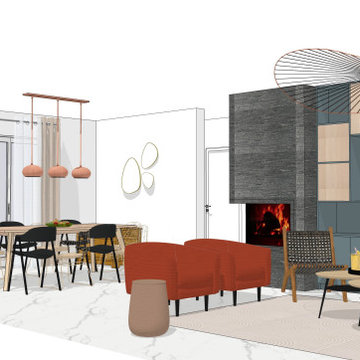
Projet de rénovation, d'aménagement sur-mesure et de décoration d'une grande pièce de vie à Aulnay.
他の地域にある高級な広いモダンスタイルのおしゃれなオープンリビング (ライブラリー、白い壁、大理石の床、コーナー設置型暖炉、積石の暖炉まわり、埋込式メディアウォール、白い床、板張り壁) の写真
他の地域にある高級な広いモダンスタイルのおしゃれなオープンリビング (ライブラリー、白い壁、大理石の床、コーナー設置型暖炉、積石の暖炉まわり、埋込式メディアウォール、白い床、板張り壁) の写真
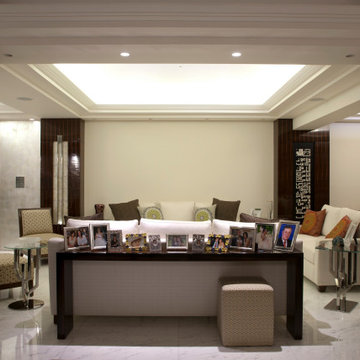
他の地域にある高級な広いコンテンポラリースタイルのおしゃれなファミリールーム (黒い壁、大理石の床、標準型暖炉、石材の暖炉まわり、埋込式メディアウォール、白い床、折り上げ天井、パネル壁) の写真
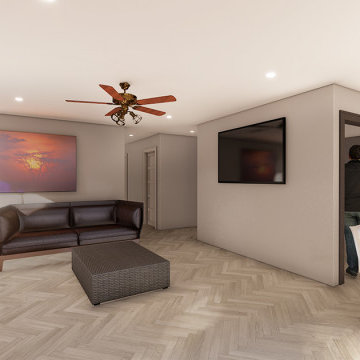
This 1962 Mid Century Lakewood house was remodeled to update the functionality of the home while staying true to the original style. Opening up the floor plan and capturing natural light in the home where some of the key design elements we address. we incorporated modern materials often found in Mid Century these include Natural Stone, Wood, Steel, and a minimal color pallet. Updating appliances and mechanical systems helped make the home more efficient and convenient for our client.
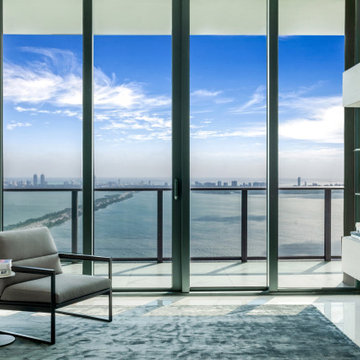
他の地域にある高級な中くらいなモダンスタイルのおしゃれな独立型ファミリールーム (ゲームルーム、ベージュの壁、大理石の床、埋込式メディアウォール、白い床、壁紙) の写真
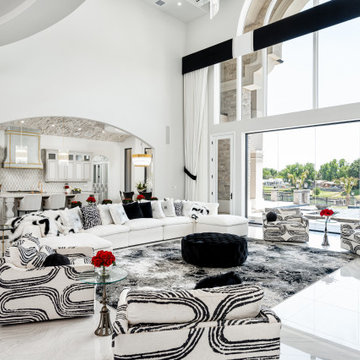
We love this formal living room floor-length windows, vaulted ceilings, and custom window treatments.
フェニックスにあるラグジュアリーな巨大なモダンスタイルのおしゃれなオープンリビング (白い壁、大理石の床、標準型暖炉、石材の暖炉まわり、埋込式メディアウォール、白い床、格子天井、パネル壁) の写真
フェニックスにあるラグジュアリーな巨大なモダンスタイルのおしゃれなオープンリビング (白い壁、大理石の床、標準型暖炉、石材の暖炉まわり、埋込式メディアウォール、白い床、格子天井、パネル壁) の写真
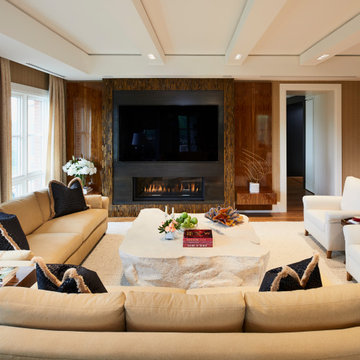
Contemporary family room featuring a two sided fireplace with a semi precious tigers eye surround.
トロントにある広いコンテンポラリースタイルのおしゃれな独立型ファミリールーム (茶色い壁、カーペット敷き、両方向型暖炉、石材の暖炉まわり、埋込式メディアウォール、白い床、折り上げ天井、板張り壁) の写真
トロントにある広いコンテンポラリースタイルのおしゃれな独立型ファミリールーム (茶色い壁、カーペット敷き、両方向型暖炉、石材の暖炉まわり、埋込式メディアウォール、白い床、折り上げ天井、板張り壁) の写真
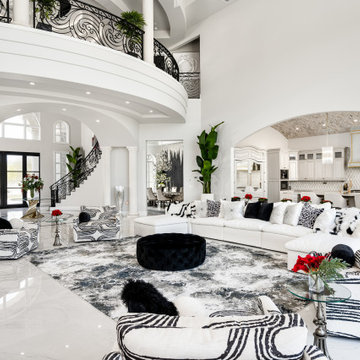
We love this formal living room's arched entryways, vaulted ceilings, and marble floor.
フェニックスにあるラグジュアリーな巨大なモダンスタイルのおしゃれなオープンリビング (白い壁、大理石の床、標準型暖炉、石材の暖炉まわり、埋込式メディアウォール、白い床、格子天井、パネル壁) の写真
フェニックスにあるラグジュアリーな巨大なモダンスタイルのおしゃれなオープンリビング (白い壁、大理石の床、標準型暖炉、石材の暖炉まわり、埋込式メディアウォール、白い床、格子天井、パネル壁) の写真
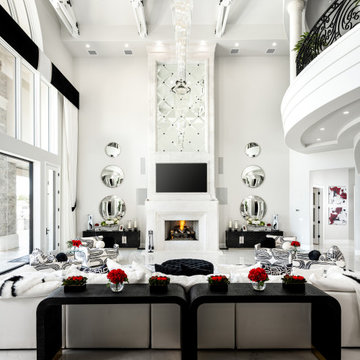
We love this living room's coffered ceiling, the custom fireplace surround, and floor-length windows.
フェニックスにあるラグジュアリーな巨大なモダンスタイルのおしゃれなオープンリビング (白い壁、大理石の床、標準型暖炉、石材の暖炉まわり、埋込式メディアウォール、白い床、格子天井、パネル壁) の写真
フェニックスにあるラグジュアリーな巨大なモダンスタイルのおしゃれなオープンリビング (白い壁、大理石の床、標準型暖炉、石材の暖炉まわり、埋込式メディアウォール、白い床、格子天井、パネル壁) の写真
ファミリールーム (白い床、埋込式メディアウォール、全タイプの壁の仕上げ) の写真
1