ファミリールーム (白い床、ゲームルーム、緑の壁) の写真
絞り込み:
資材コスト
並び替え:今日の人気順
写真 1〜6 枚目(全 6 枚)
1/4
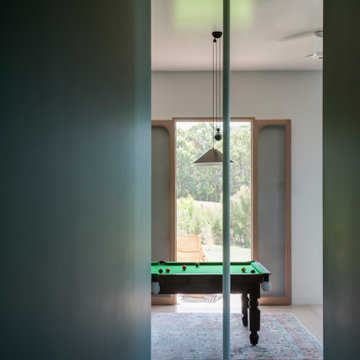
The pool table space and hallway merge with the stair down to the lower level and access to the west facing verandah is immediate for summer afternoons.
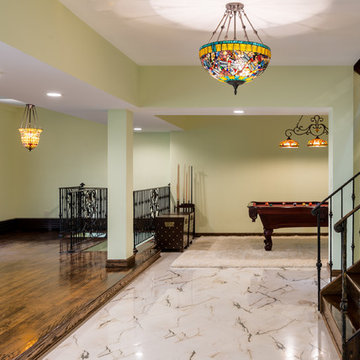
Photographer: Dimitri Mais Photography
ニューヨークにある高級な広いモダンスタイルのおしゃれなオープンリビング (ゲームルーム、緑の壁、磁器タイルの床、白い床) の写真
ニューヨークにある高級な広いモダンスタイルのおしゃれなオープンリビング (ゲームルーム、緑の壁、磁器タイルの床、白い床) の写真
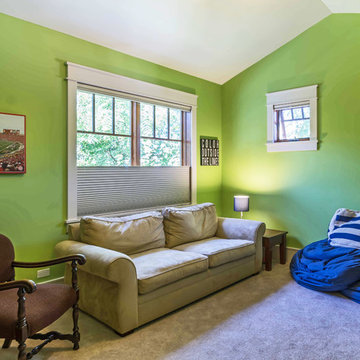
New Craftsman style home, approx 3200sf on 60' wide lot. Views from the street, highlighting front porch, large overhangs, Craftsman detailing. Photos by Robert McKendrick Photography.
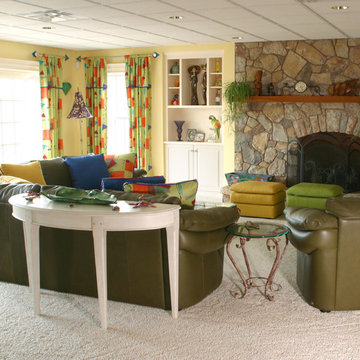
ポートランド(メイン)にある広いコンテンポラリースタイルのおしゃれなオープンリビング (ゲームルーム、緑の壁、カーペット敷き、白い床) の写真
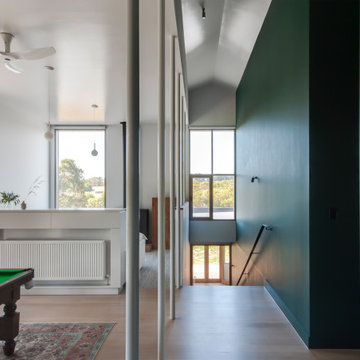
The pool table space and hallway merge with the stair down to the lower level and access to the west facing verandah is immediate for summer afternoons.
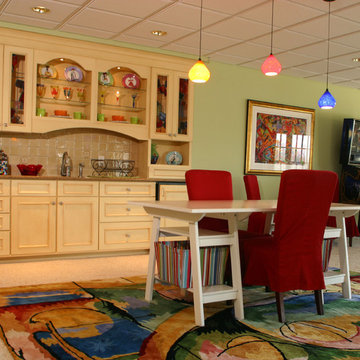
ポートランド(メイン)にある広いコンテンポラリースタイルのおしゃれなオープンリビング (ゲームルーム、緑の壁、カーペット敷き、白い床) の写真
ファミリールーム (白い床、ゲームルーム、緑の壁) の写真
1