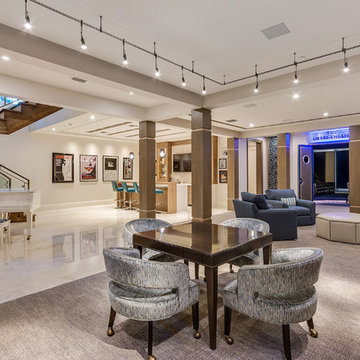巨大なファミリールーム (白い床、ゲームルーム) の写真
絞り込み:
資材コスト
並び替え:今日の人気順
写真 1〜20 枚目(全 20 枚)
1/4

デンバーにあるラグジュアリーな巨大なラスティックスタイルのおしゃれな独立型ファミリールーム (ゲームルーム、壁掛け型テレビ、ベージュの壁、ライムストーンの床、標準型暖炉、石材の暖炉まわり、白い床) の写真

Après : le salon a été entièrement repeint en blanc sauf les poutres apparentes, pour une grande clarté et beaucoup de douceur. Tout semble pur, lumineux, apaisé. Le bois des meubles chinés n'en ressort que mieux. Une grande bibliothèque a été maçonnée, tout comme un meuble de rangement pour les jouets des bébés dans le coin nursery, pour donner du cachet et un caractère unique à la pièce.
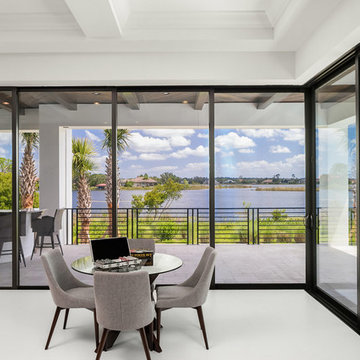
Uneek Photography
オーランドにある巨大な地中海スタイルのおしゃれなファミリールーム (ゲームルーム、白い壁、磁器タイルの床、埋込式メディアウォール、白い床) の写真
オーランドにある巨大な地中海スタイルのおしゃれなファミリールーム (ゲームルーム、白い壁、磁器タイルの床、埋込式メディアウォール、白い床) の写真

Family Room with continuation into Outdoor Living
UNEEK PHotography
オーランドにあるラグジュアリーな巨大なモダンスタイルのおしゃれな独立型ファミリールーム (ゲームルーム、白い壁、磁器タイルの床、標準型暖炉、石材の暖炉まわり、壁掛け型テレビ、白い床) の写真
オーランドにあるラグジュアリーな巨大なモダンスタイルのおしゃれな独立型ファミリールーム (ゲームルーム、白い壁、磁器タイルの床、標準型暖炉、石材の暖炉まわり、壁掛け型テレビ、白い床) の写真
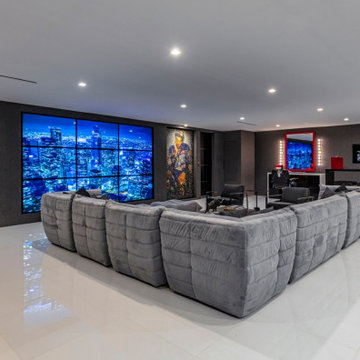
Bundy Drive Brentwood, Los Angeles modern home game room & TV lounge. Photo by Simon Berlyn.
ロサンゼルスにある巨大なモダンスタイルのおしゃれなオープンリビング (ゲームルーム、グレーの壁、暖炉なし、壁掛け型テレビ、白い床、折り上げ天井) の写真
ロサンゼルスにある巨大なモダンスタイルのおしゃれなオープンリビング (ゲームルーム、グレーの壁、暖炉なし、壁掛け型テレビ、白い床、折り上げ天井) の写真
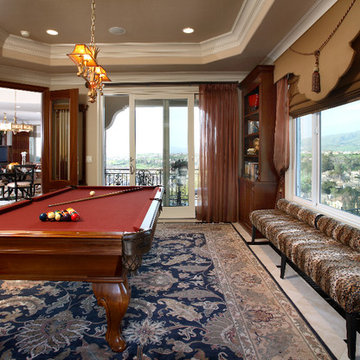
サンフランシスコにあるラグジュアリーな巨大なトラディショナルスタイルのおしゃれなオープンリビング (ゲームルーム、ベージュの壁、大理石の床、埋込式メディアウォール、暖炉なし、白い床) の写真
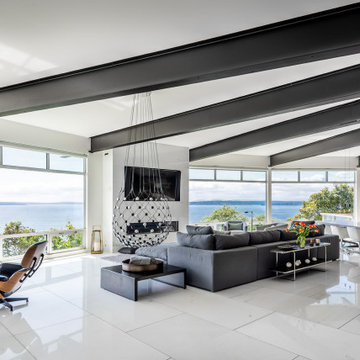
Think of an umbrella. The metal spines start at a central point and flare outwards towards a stiffened fabric edge. At that taut outer edge sit the faceted walls of glass. The metal umbrella spines are the mammoth steel beams seen in the photos supporting the house and radiate back to a central point. That central point is a curved steel and glass staircase stretched like a long slinky up through all three floors and wraps around a cylindrical teak elevator.
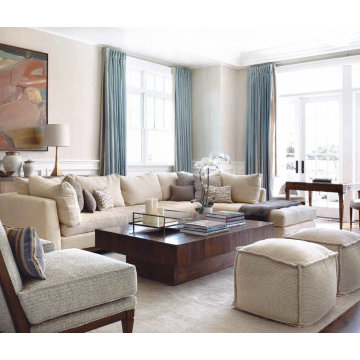
Family Room. Crisply tailored and transitional classic, this Hamptons estate is designed with entertaining in mind
ニューヨークにあるラグジュアリーな巨大なトランジショナルスタイルのおしゃれなオープンリビング (ゲームルーム、ベージュの壁、カーペット敷き、埋込式メディアウォール、白い床) の写真
ニューヨークにあるラグジュアリーな巨大なトランジショナルスタイルのおしゃれなオープンリビング (ゲームルーム、ベージュの壁、カーペット敷き、埋込式メディアウォール、白い床) の写真
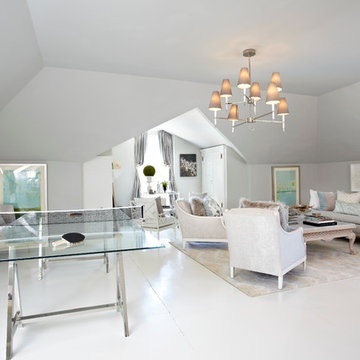
Paul Johnson
ニューヨークにある高級な巨大なトラディショナルスタイルのおしゃれな独立型ファミリールーム (グレーの壁、テレビなし、ゲームルーム、暖炉なし、白い床) の写真
ニューヨークにある高級な巨大なトラディショナルスタイルのおしゃれな独立型ファミリールーム (グレーの壁、テレビなし、ゲームルーム、暖炉なし、白い床) の写真
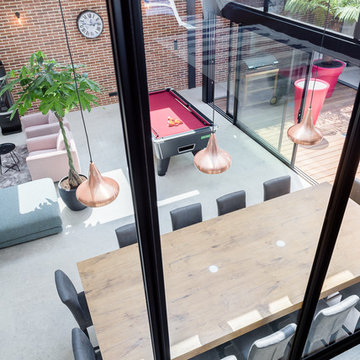
Crédit photo : INTERVAL PHOTO
レンヌにある巨大なモダンスタイルのおしゃれなオープンリビング (ゲームルーム、白い壁、コンクリートの床、白い床) の写真
レンヌにある巨大なモダンスタイルのおしゃれなオープンリビング (ゲームルーム、白い壁、コンクリートの床、白い床) の写真
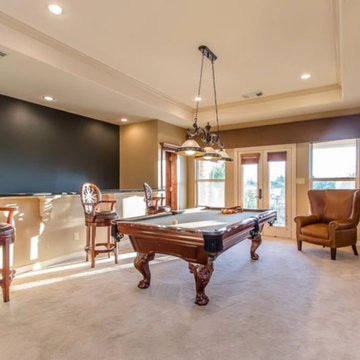
Purser Architectural Custom Home Design built by CAM Builders LLC
ヒューストンにあるラグジュアリーな巨大なトラディショナルスタイルのおしゃれなオープンリビング (ゲームルーム、ベージュの壁、カーペット敷き、壁掛け型テレビ、白い床) の写真
ヒューストンにあるラグジュアリーな巨大なトラディショナルスタイルのおしゃれなオープンリビング (ゲームルーム、ベージュの壁、カーペット敷き、壁掛け型テレビ、白い床) の写真
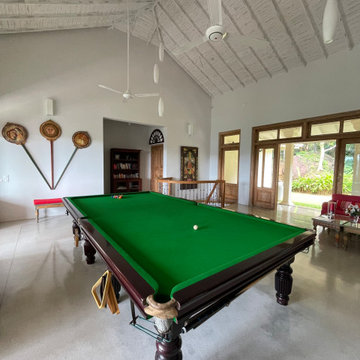
Salle de billard
他の地域にある高級な巨大なトロピカルスタイルのおしゃれなオープンリビング (ゲームルーム、白い壁、コンクリートの床、白い床、板張り天井) の写真
他の地域にある高級な巨大なトロピカルスタイルのおしゃれなオープンリビング (ゲームルーム、白い壁、コンクリートの床、白い床、板張り天井) の写真
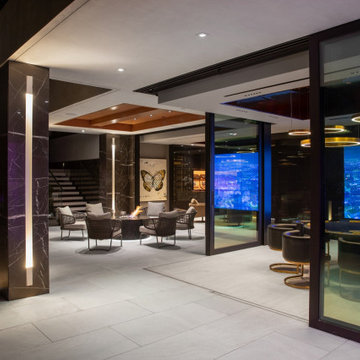
Summitridge Drive Beverly Hills modern home open air game room and cigar lounge with sliding glass walls and covered terrace
ロサンゼルスにある巨大なコンテンポラリースタイルのおしゃれなオープンリビング (ゲームルーム、埋込式メディアウォール、白い床) の写真
ロサンゼルスにある巨大なコンテンポラリースタイルのおしゃれなオープンリビング (ゲームルーム、埋込式メディアウォール、白い床) の写真
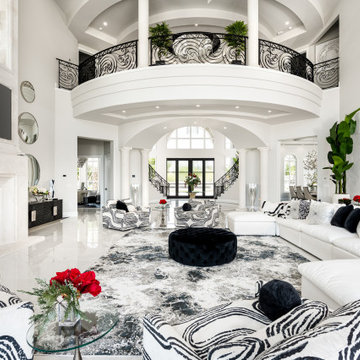
We can't get enough of the black and white aesthetic of this modern living room! From the custom fireplace and mantel to the herringbone brick pattern and marble floors, our top architects thought of every detail for the commission of this family's modern home and they can help with yours too.
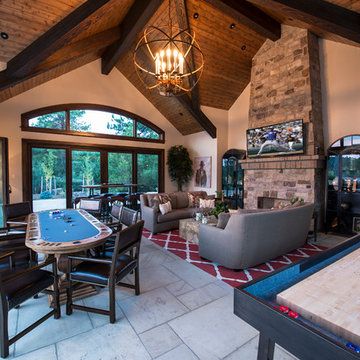
This exclusive guest home features excellent and easy to use technology throughout. The idea and purpose of this guesthouse is to host multiple charity events, sporting event parties, and family gatherings. The roughly 90-acre site has impressive views and is a one of a kind property in Colorado.
The project features incredible sounding audio and 4k video distributed throughout (inside and outside). There is centralized lighting control both indoors and outdoors, an enterprise Wi-Fi network, HD surveillance, and a state of the art Crestron control system utilizing iPads and in-wall touch panels. Some of the special features of the facility is a powerful and sophisticated QSC Line Array audio system in the Great Hall, Sony and Crestron 4k Video throughout, a large outdoor audio system featuring in ground hidden subwoofers by Sonance surrounding the pool, and smart LED lighting inside the gorgeous infinity pool.
J Gramling Photos
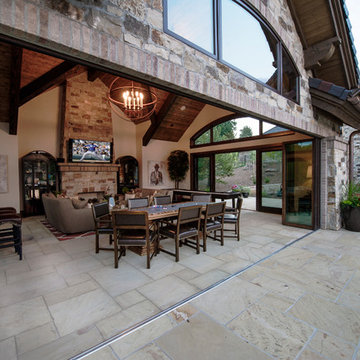
This exclusive guest home features excellent and easy to use technology throughout. The idea and purpose of this guesthouse is to host multiple charity events, sporting event parties, and family gatherings. The roughly 90-acre site has impressive views and is a one of a kind property in Colorado.
The project features incredible sounding audio and 4k video distributed throughout (inside and outside). There is centralized lighting control both indoors and outdoors, an enterprise Wi-Fi network, HD surveillance, and a state of the art Crestron control system utilizing iPads and in-wall touch panels. Some of the special features of the facility is a powerful and sophisticated QSC Line Array audio system in the Great Hall, Sony and Crestron 4k Video throughout, a large outdoor audio system featuring in ground hidden subwoofers by Sonance surrounding the pool, and smart LED lighting inside the gorgeous infinity pool.
J Gramling Photos
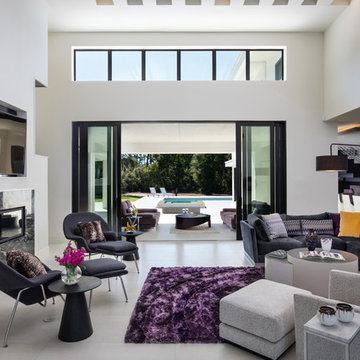
Family Room with continuation into Outdoor Living
UNEEK PHotography
オーランドにあるラグジュアリーな巨大なモダンスタイルのおしゃれな独立型ファミリールーム (ゲームルーム、白い壁、磁器タイルの床、標準型暖炉、石材の暖炉まわり、壁掛け型テレビ、白い床) の写真
オーランドにあるラグジュアリーな巨大なモダンスタイルのおしゃれな独立型ファミリールーム (ゲームルーム、白い壁、磁器タイルの床、標準型暖炉、石材の暖炉まわり、壁掛け型テレビ、白い床) の写真
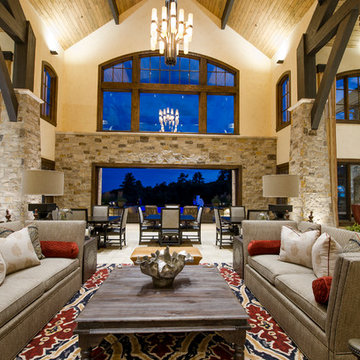
This exclusive guest home features excellent and easy to use technology throughout. The idea and purpose of this guesthouse is to host multiple charity events, sporting event parties, and family gatherings. The roughly 90-acre site has impressive views and is a one of a kind property in Colorado.
The project features incredible sounding audio and 4k video distributed throughout (inside and outside). There is centralized lighting control both indoors and outdoors, an enterprise Wi-Fi network, HD surveillance, and a state of the art Crestron control system utilizing iPads and in-wall touch panels. Some of the special features of the facility is a powerful and sophisticated QSC Line Array audio system in the Great Hall, Sony and Crestron 4k Video throughout, a large outdoor audio system featuring in ground hidden subwoofers by Sonance surrounding the pool, and smart LED lighting inside the gorgeous infinity pool.
J Gramling Photos
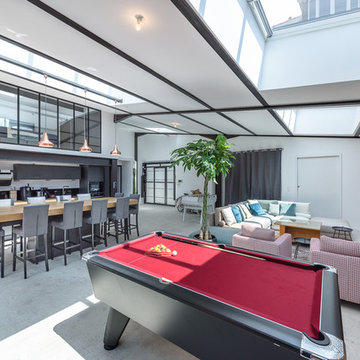
Crédit photo : INTERVAL PHOTO
レンヌにある巨大なモダンスタイルのおしゃれなオープンリビング (ゲームルーム、白い壁、コンクリートの床、白い床) の写真
レンヌにある巨大なモダンスタイルのおしゃれなオープンリビング (ゲームルーム、白い壁、コンクリートの床、白い床) の写真
巨大なファミリールーム (白い床、ゲームルーム) の写真
1
