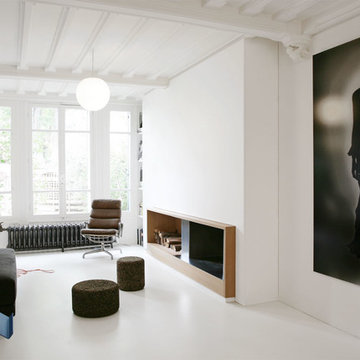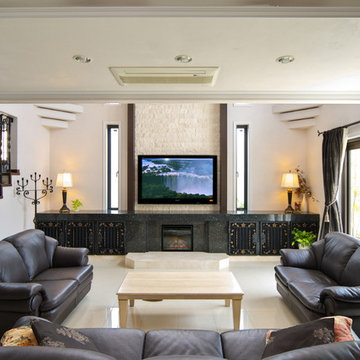ファミリールーム (白い床、黒いソファ) の写真
並び替え:今日の人気順
写真 1〜6 枚目(全 6 枚)
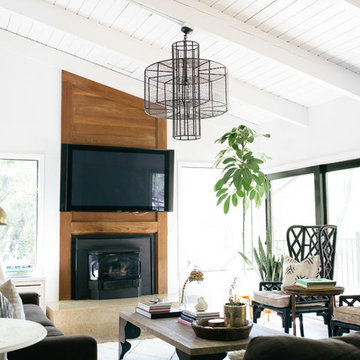
Modern farmhouse living room
サクラメントにあるトランジショナルスタイルのおしゃれなオープンリビング (白い壁、標準型暖炉、金属の暖炉まわり、壁掛け型テレビ、白い床、黒いソファ) の写真
サクラメントにあるトランジショナルスタイルのおしゃれなオープンリビング (白い壁、標準型暖炉、金属の暖炉まわり、壁掛け型テレビ、白い床、黒いソファ) の写真
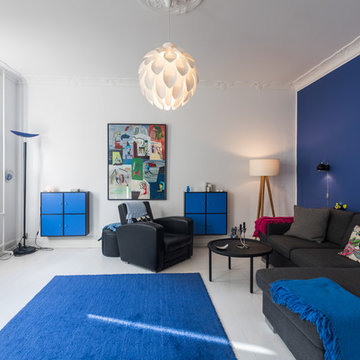
コペンハーゲンにある中くらいな北欧スタイルのおしゃれな独立型ファミリールーム (マルチカラーの壁、塗装フローリング、白い床、黒いソファ) の写真

The homeowner had previously updated their mid-century home to match their Prairie-style preferences - completing the Kitchen, Living and Dining Rooms. This project included a complete redesign of the Bedroom wing, including Master Bedroom Suite, guest Bedrooms, and 3 Baths; as well as the Office/Den and Dining Room, all to meld the mid-century exterior with expansive windows and a new Prairie-influenced interior. Large windows (existing and new to match ) let in ample daylight and views to their expansive gardens.
Photography by homeowner.
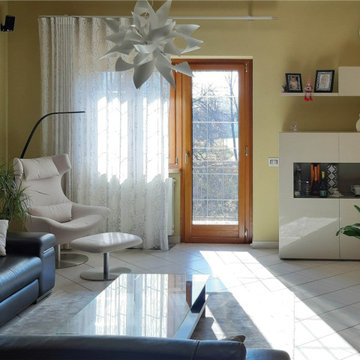
Salotto di 20 mq ristrutturato - Foto Cliente
ミラノにある中くらいなモダンスタイルのおしゃれな独立型ファミリールーム (黄色い壁、セラミックタイルの床、暖炉なし、据え置き型テレビ、白い床、黒いソファ、白い天井) の写真
ミラノにある中くらいなモダンスタイルのおしゃれな独立型ファミリールーム (黄色い壁、セラミックタイルの床、暖炉なし、据え置き型テレビ、白い床、黒いソファ、白い天井) の写真
ファミリールーム (白い床、黒いソファ) の写真
1
