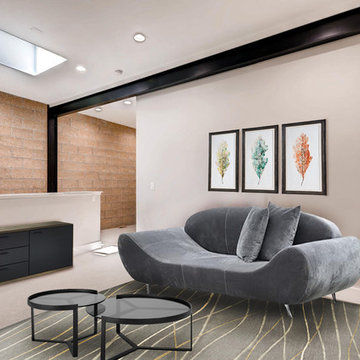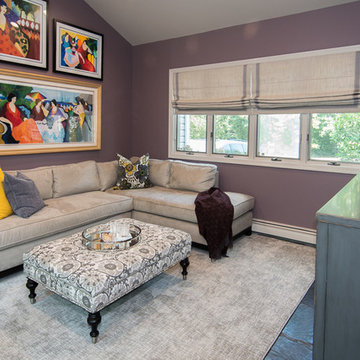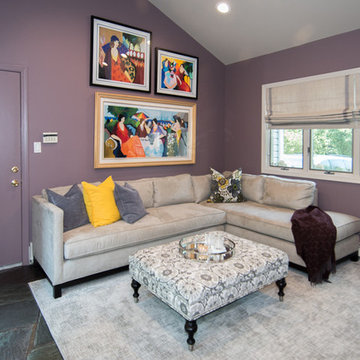ファミリールーム (グレーの床、紫の壁) の写真
絞り込み:
資材コスト
並び替え:今日の人気順
写真 1〜20 枚目(全 20 枚)
1/3
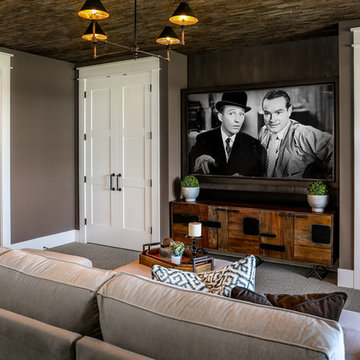
This spacious room features a private balcony overlooking the golf course, offering unparalleled tranquility in a flexible space. With built-in closets and an attached full bathroom, the bonus room can be used as an extra bedroom or as a generous living area.
For more photos of this project visit our website: https://wendyobrienid.com.
Photography by Valve Interactive: https://valveinteractive.com/
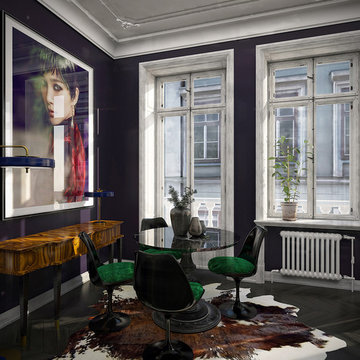
Dark-colored walls as a major part of a living space can be really cozy and soothing...It's always about proportion and harmony.
お手頃価格の中くらいなエクレクティックスタイルのおしゃれなオープンリビング (ライブラリー、紫の壁、無垢フローリング、暖炉なし、テレビなし、グレーの床) の写真
お手頃価格の中くらいなエクレクティックスタイルのおしゃれなオープンリビング (ライブラリー、紫の壁、無垢フローリング、暖炉なし、テレビなし、グレーの床) の写真
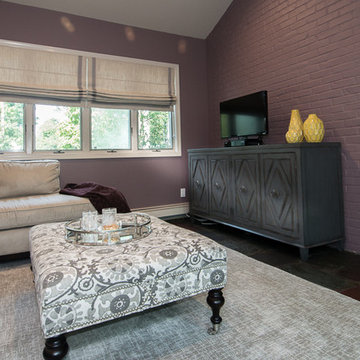
ニューヨークにあるお手頃価格の中くらいなトランジショナルスタイルのおしゃれなオープンリビング (紫の壁、スレートの床、据え置き型テレビ、グレーの床) の写真
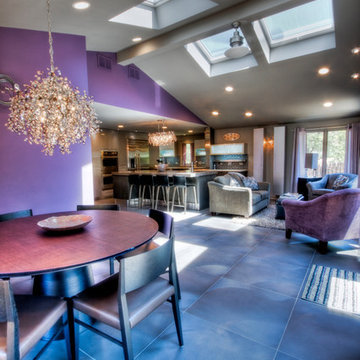
New eating area off new open family room
シカゴにあるコンテンポラリースタイルのおしゃれなオープンリビング (紫の壁、グレーの床) の写真
シカゴにあるコンテンポラリースタイルのおしゃれなオープンリビング (紫の壁、グレーの床) の写真
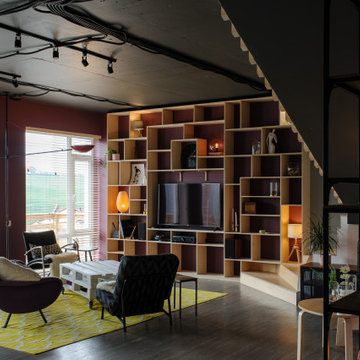
Wir haben den großen offenen Raum des Wohnzimmers mit der dunklen Farbe der Wände in Einklang gebracht. Um Wärme und Komfort zu verleihen, haben wir offene Regale aus Sperrholz, einem natürlichen und nachhaltigen Material, zusammengestellt.
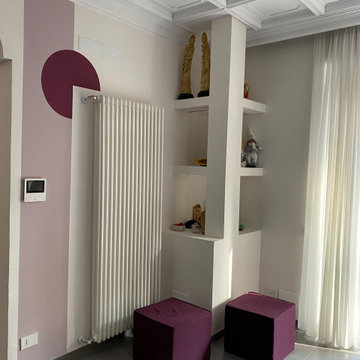
Con la nuova decorazione e con l'inserimento delle tende e dei pouff in tessuto della stessa tonalità del cerchio sulla parete, l'angolo del termosifone nel salone si presenta così.
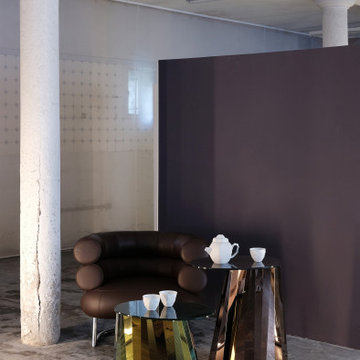
Die Porzellan Manufaktur Nymphenburg öffnet ihre Türen einmal pro Jahr im Frühsommer. Bei dieser Gelegenheit kann die Öffentlichkeit neue Produkte bewundern und einen Blick in die Werkstätten werfen. Hier wird die hauseigene Porzellanmasse hergestelltt, Objekte werden von Hand geformt und Ornamente individuell aufgetragen.
Im Rahmen der Veranstaltung wurde ein ehemaliger Pferdestall durch ein starkes Farbkonzept in Mikroräume unterteilt. Jeder von ihnen schafft auf suggestive Weise eine vertraute Wohnatmosphäre, welche die von der Natur inspirierte Porzellandesigns wunderschön zur Geltung bringt. Die Ausstellung untersucht das Verlangen nach Natur in der modernen Welt.
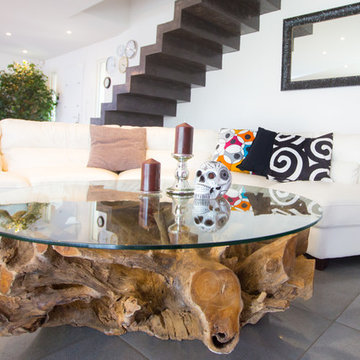
Photo:Alice Lechevallier
トゥールーズにあるお手頃価格の広いコンテンポラリースタイルのおしゃれなオープンリビング (紫の壁、セラミックタイルの床、暖炉なし、壁掛け型テレビ、グレーの床) の写真
トゥールーズにあるお手頃価格の広いコンテンポラリースタイルのおしゃれなオープンリビング (紫の壁、セラミックタイルの床、暖炉なし、壁掛け型テレビ、グレーの床) の写真
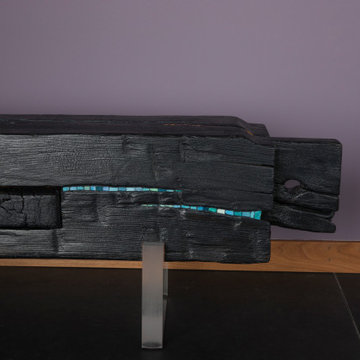
Interiors by Keelin Kennedy of Barefoot Design
デンバーにある高級な中くらいなモダンスタイルのおしゃれなオープンリビング (紫の壁、グレーの床) の写真
デンバーにある高級な中くらいなモダンスタイルのおしゃれなオープンリビング (紫の壁、グレーの床) の写真
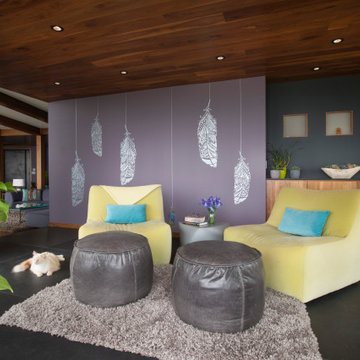
Interiors by Keelin Kennedy of Barefoot Design
デンバーにある高級な中くらいなモダンスタイルのおしゃれなオープンリビング (紫の壁、グレーの床) の写真
デンバーにある高級な中くらいなモダンスタイルのおしゃれなオープンリビング (紫の壁、グレーの床) の写真
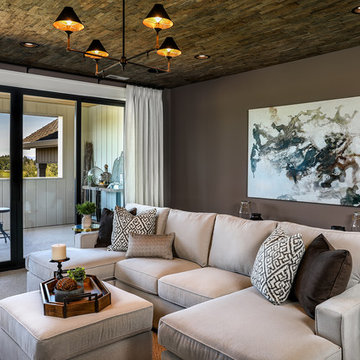
This spacious room features a private balcony overlooking the golf course, offering unparalleled tranquility in a flexible space. With built-in closets and an attached full bathroom, the bonus room can be used as an extra bedroom or as a generous living area.
For more photos of this project visit our website: https://wendyobrienid.com.
Photography by Valve Interactive: https://valveinteractive.com/
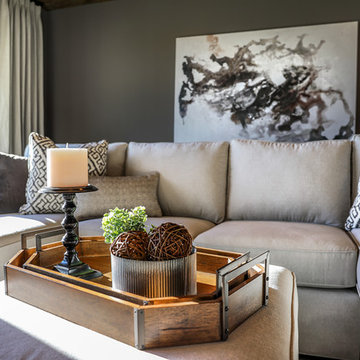
This spacious room features a private balcony overlooking the golf course, offering unparalleled tranquility in a flexible space. With built-in closets and an attached full bathroom, the bonus room can be used as an extra bedroom or as a generous living area.
For more photos of this project visit our website: https://wendyobrienid.com.
Photography by Valve Interactive: https://valveinteractive.com/
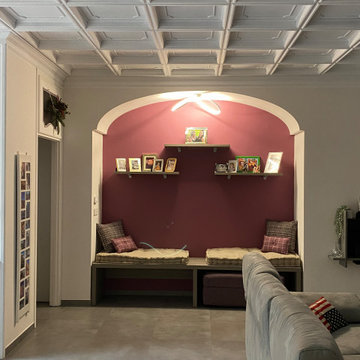
La nicchia ha cambiato volto: una nuova decorazione molto decisa che riprende uno dei colori della parete di fronte, una comoda panca con due bei cuscini per sedersi in tranquillità, delle mensole per i libri e le foto della cliente, purtroppo in dimensione ridotta data la parete sul retro in gas beton
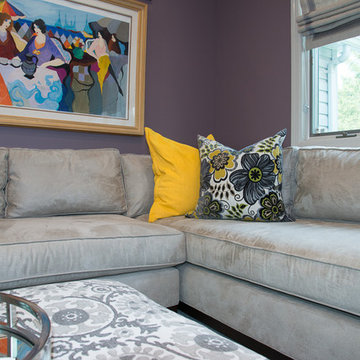
ニューヨークにあるお手頃価格の中くらいなトランジショナルスタイルのおしゃれなオープンリビング (紫の壁、スレートの床、据え置き型テレビ、グレーの床) の写真
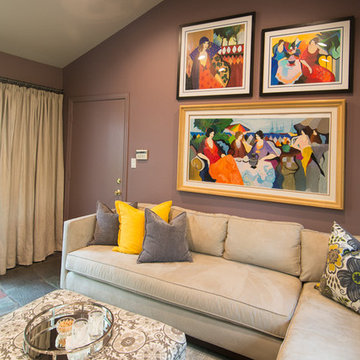
ニューヨークにあるお手頃価格の中くらいなトランジショナルスタイルのおしゃれなオープンリビング (紫の壁、スレートの床、据え置き型テレビ、グレーの床) の写真
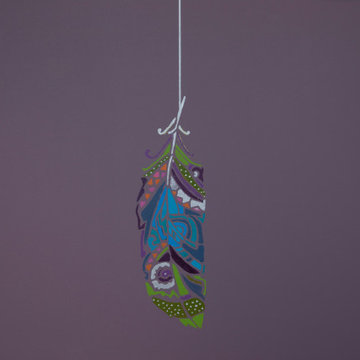
Interiors by Keelin Kennedy of Barefoot Design
デンバーにある高級な中くらいなモダンスタイルのおしゃれなオープンリビング (紫の壁、グレーの床) の写真
デンバーにある高級な中くらいなモダンスタイルのおしゃれなオープンリビング (紫の壁、グレーの床) の写真
ファミリールーム (グレーの床、紫の壁) の写真
1

