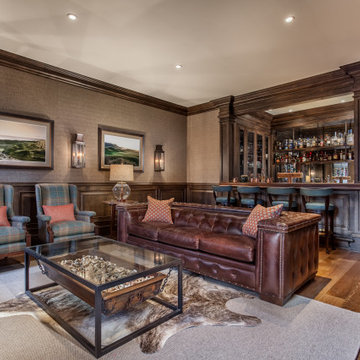ファミリールーム (茶色い床、茶色い壁、壁紙) の写真
絞り込み:
資材コスト
並び替え:今日の人気順
写真 1〜18 枚目(全 18 枚)
1/4

Traditional family room with touches of transitional pieces and plenty of seating space.
シャーロットにあるお手頃価格の中くらいなトラディショナルスタイルのおしゃれな独立型ファミリールーム (壁掛け型テレビ、茶色い壁、濃色無垢フローリング、標準型暖炉、茶色い床、壁紙) の写真
シャーロットにあるお手頃価格の中くらいなトラディショナルスタイルのおしゃれな独立型ファミリールーム (壁掛け型テレビ、茶色い壁、濃色無垢フローリング、標準型暖炉、茶色い床、壁紙) の写真

The goal of this design was to upgrade the function and style of the kitchen and integrate with the family room space in a dramatic way. Columns and wainscot paneling trail from the kitchen to envelope the family area and allow this open space to function cohesively.
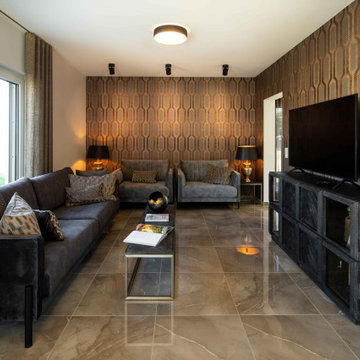
Durch die Anordnung der Bereiche Kochen/Essen/Wohnen über Eck ist der Wohnbereich trotz der Offenheit optisch von der Küche getrennt, was auch die Geräusche aus der Küche etwas abmildert. So lassen sich offenes Wohnkonzept und Privatheit gleichzeitig verwirklichen.
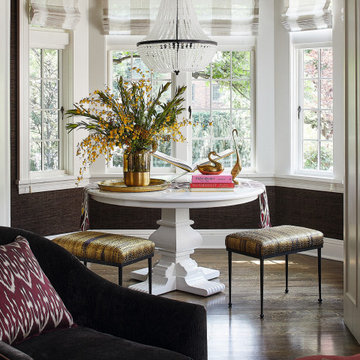
This family room features a window-side seating area with a white table and gold stools. A mini chandelier hangs above the table. A black accent chair matches the dark, textured wallpaper lining the walls.

Full gut renovation and facade restoration of an historic 1850s wood-frame townhouse. The current owners found the building as a decaying, vacant SRO (single room occupancy) dwelling with approximately 9 rooming units. The building has been converted to a two-family house with an owner’s triplex over a garden-level rental.
Due to the fact that the very little of the existing structure was serviceable and the change of occupancy necessitated major layout changes, nC2 was able to propose an especially creative and unconventional design for the triplex. This design centers around a continuous 2-run stair which connects the main living space on the parlor level to a family room on the second floor and, finally, to a studio space on the third, thus linking all of the public and semi-public spaces with a single architectural element. This scheme is further enhanced through the use of a wood-slat screen wall which functions as a guardrail for the stair as well as a light-filtering element tying all of the floors together, as well its culmination in a 5’ x 25’ skylight.
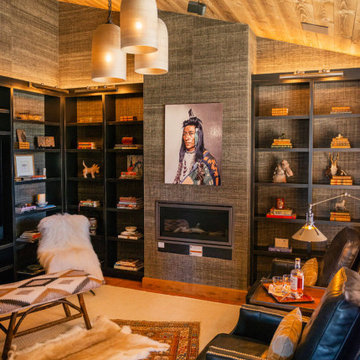
他の地域にあるラグジュアリーな広いラスティックスタイルのおしゃれな独立型ファミリールーム (ライブラリー、茶色い壁、無垢フローリング、標準型暖炉、漆喰の暖炉まわり、埋込式メディアウォール、茶色い床、板張り天井、壁紙) の写真
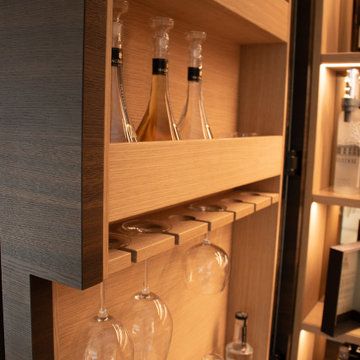
Detail Barschranktür. Man sieht den filigranen Beschlag, sowie den speziell an die Gläser angepassten Einsatz. Die LED-Beleuchtung erhellt den gesamten Schrank.
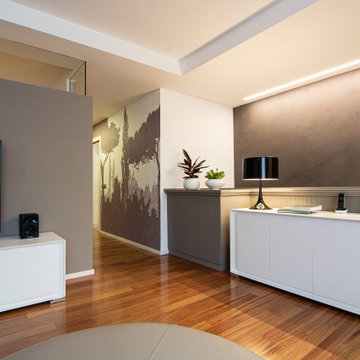
Un living molto spazioso arredato con arredi minimal bianchi. Pareti colorate con pitture e finiture parietali di colori neutri come la carta da parati decorativa con alberi e immagini della natura. Il pavimento in legno chiaro è stato sbiancato. Il legno è stato schiarito lamandolo e verniciandolo di nuovo con pittura all'acqua. L'illuminazione con strip led con profilo a incasso nel cartongesso completa il tutto. Pouf in pelle rivestito ex novo
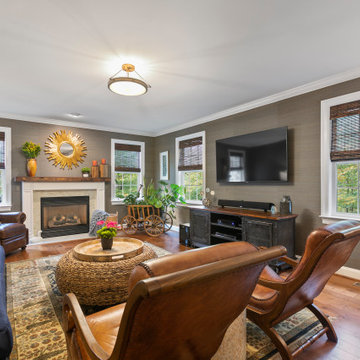
ワシントンD.C.にあるお手頃価格のトランジショナルスタイルのおしゃれな独立型ファミリールーム (茶色い壁、無垢フローリング、標準型暖炉、石材の暖炉まわり、壁掛け型テレビ、茶色い床、壁紙) の写真
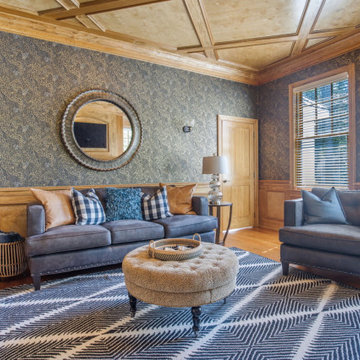
フィラデルフィアにあるラグジュアリーな広いエクレクティックスタイルのおしゃれな独立型ファミリールーム (ライブラリー、茶色い壁、無垢フローリング、標準型暖炉、石材の暖炉まわり、壁掛け型テレビ、茶色い床、折り上げ天井、壁紙) の写真
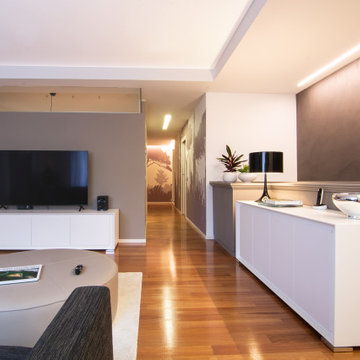
Un living molto spazioso arredato con arredi minimal bianchi. Pareti colorate con pitture e finiture parietali di colori neutri come la carta da parati decorativa con alberi e immagini della natura. Il pavimento in legno chiaro è stato sbiancato. Il legno è stato schiarito lamandolo e verniciandolo di nuovo con pittura all'acqua. L'illuminazione con strip led con profilo a incasso nel cartongesso completa il tutto. Pouf in pelle rivestito ex novo
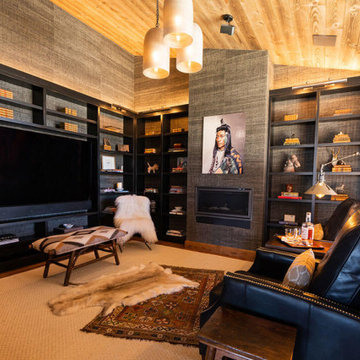
他の地域にあるラグジュアリーな広いラスティックスタイルのおしゃれな独立型ファミリールーム (ライブラリー、茶色い壁、無垢フローリング、標準型暖炉、漆喰の暖炉まわり、埋込式メディアウォール、茶色い床、板張り天井、壁紙) の写真
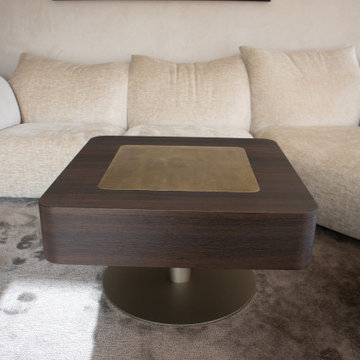
hochwertiger Couchtisch mit Messingeinsatz (angelehnt an Barschrank). Dieser besitzt abgerundete Ecken sowie einen versteckten Schubkasten. Der Tisch lässt sich dank des Fußes um 180 Grad drehen.
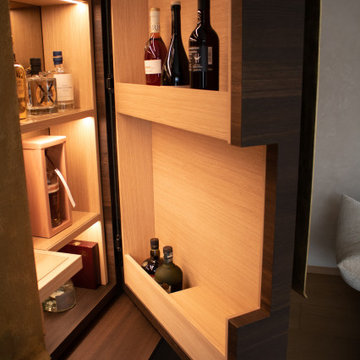
Detail Barschranktür. Man sieht die filigran in Eiche gearbeiteten Einsätze.
他の地域にあるラグジュアリーな巨大なモダンスタイルのおしゃれなオープンリビング (ホームバー、茶色い壁、無垢フローリング、暖炉なし、テレビなし、茶色い床、クロスの天井、壁紙、白い天井) の写真
他の地域にあるラグジュアリーな巨大なモダンスタイルのおしゃれなオープンリビング (ホームバー、茶色い壁、無垢フローリング、暖炉なし、テレビなし、茶色い床、クロスの天井、壁紙、白い天井) の写真
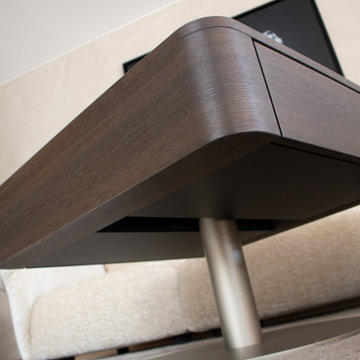
hochwertiger Couchtisch mit Messingeinsatz (angelehnt an Barschrank). Dieser besitzt abgerundete Ecken sowie einen versteckten Schubkasten. Der Tisch lässt sich dank des Fußes um 180 Grad drehen.
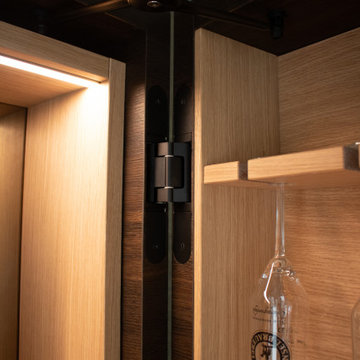
Detail Barschranktür. Man sieht den filigranen Beschlag, sowie den speziell an die Gläser angepassten Einsatz. Die LED-Beleuchtung erhellt den gesamten Schrank.
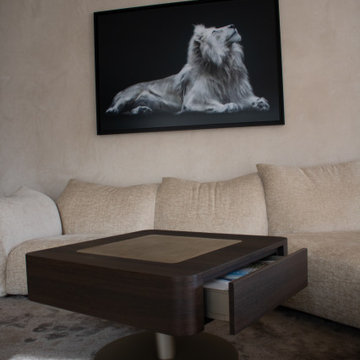
hochwertiger Couchtisch mit Messingeinsatz (angelehnt an Barschrank). Dieser besitzt abgerundete Ecken sowie einen versteckten Schubkasten. Der Tisch lässt sich dank des Fußes um 180 Grad drehen.
ファミリールーム (茶色い床、茶色い壁、壁紙) の写真
1
